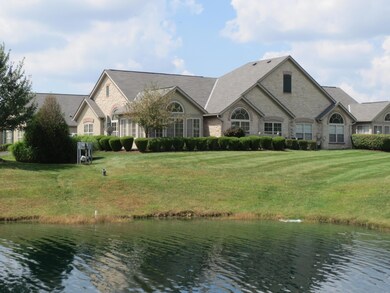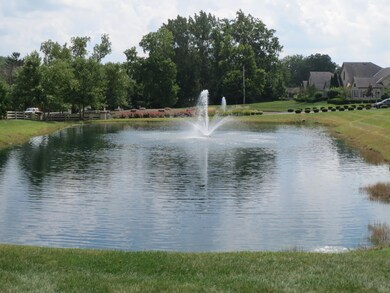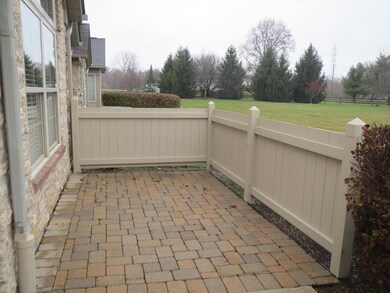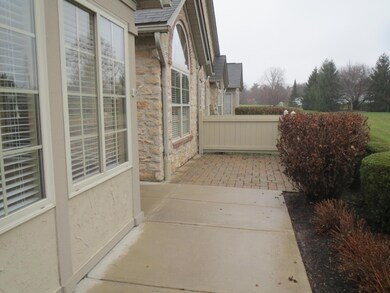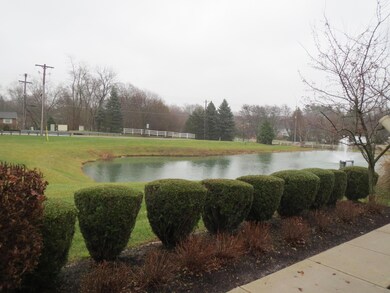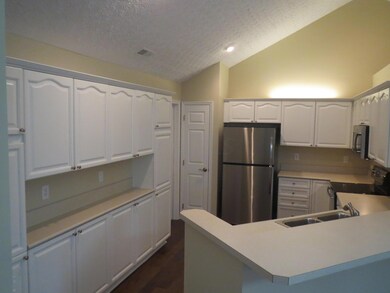
7525 Red Maple Place Westerville, OH 43082
Genoa NeighborhoodHighlights
- Fitness Center
- Clubhouse
- Ranch Style House
- Senior Community
- Pond
- Heated Sun or Florida Room
About This Home
As of September 2024Almost $40K in recent upgrades including engineered hardwood floors in main living areas, new carpet/pad in bedrooms, new tile in laundry room & bathrooms, new GE ss appliances, new satin nickel hardware, freshly painted walls, ceilings and white trim, new lighted ceiling fans, new 2'' Plantation style blinds & Cathedral ceilings throughout. Featuring 2 bed, den, 2 full bath, 2 car garage w/attic storage & 4 season sunroom w/premium pond views & open green space. White kitchen cabinets & added cabinet/counter pkg, newly remodeled master bath w/L-shaped shower, frameless glass door, custom tile surround & double sinks w/new vanities. Large guest bath offers Jacuzzi tub & shower. UV Air Purifier added to furnace, newer hot water tank - 2016
Last Agent to Sell the Property
EPCON Realty, Inc. License #2002023035 Listed on: 11/28/2018
Property Details
Home Type
- Condominium
Est. Annual Taxes
- $4,646
Year Built
- Built in 2004
Lot Details
- 1 Common Wall
HOA Fees
- $383 Monthly HOA Fees
Parking
- 2 Car Attached Garage
Home Design
- Ranch Style House
- Slab Foundation
- Wood Siding
- Stone Exterior Construction
Interior Spaces
- 1,700 Sq Ft Home
- Gas Log Fireplace
- Insulated Windows
- Heated Sun or Florida Room
- Laundry on main level
Kitchen
- Electric Range
- <<microwave>>
- Dishwasher
Flooring
- Carpet
- Ceramic Tile
Bedrooms and Bathrooms
- 2 Main Level Bedrooms
- 2 Full Bathrooms
Outdoor Features
- Pond
- Patio
Utilities
- Forced Air Heating and Cooling System
- Heating System Uses Gas
Listing and Financial Details
- Home warranty included in the sale of the property
- Assessor Parcel Number 317-332-02-001-580
Community Details
Overview
- Senior Community
- $318 Capital Contribution Fee
- Association fees include lawn care, insurance, sewer, trash, water, snow removal
- $100 HOA Transfer Fee
- Association Phone (614) 488-7711
- Derek Condo Mgmt Col HOA
- On-Site Maintenance
Amenities
- Clubhouse
Recreation
- Fitness Center
- Community Pool
- Snow Removal
Ownership History
Purchase Details
Home Financials for this Owner
Home Financials are based on the most recent Mortgage that was taken out on this home.Purchase Details
Purchase Details
Purchase Details
Home Financials for this Owner
Home Financials are based on the most recent Mortgage that was taken out on this home.Purchase Details
Home Financials for this Owner
Home Financials are based on the most recent Mortgage that was taken out on this home.Purchase Details
Home Financials for this Owner
Home Financials are based on the most recent Mortgage that was taken out on this home.Purchase Details
Similar Homes in Westerville, OH
Home Values in the Area
Average Home Value in this Area
Purchase History
| Date | Type | Sale Price | Title Company |
|---|---|---|---|
| Deed | $133,333 | First Ohio Title | |
| Deed | $133,333 | First Ohio Title | |
| Warranty Deed | -- | None Listed On Document | |
| Interfamily Deed Transfer | -- | None Available | |
| Survivorship Deed | $280,000 | Unity Title | |
| Executors Deed | $66,333 | None Available | |
| Warranty Deed | $65,000 | Real Living Title Agency | |
| Warranty Deed | $214,900 | -- |
Mortgage History
| Date | Status | Loan Amount | Loan Type |
|---|---|---|---|
| Previous Owner | $220,000 | Adjustable Rate Mortgage/ARM | |
| Previous Owner | $20,000 | Future Advance Clause Open End Mortgage | |
| Previous Owner | $156,000 | New Conventional |
Property History
| Date | Event | Price | Change | Sq Ft Price |
|---|---|---|---|---|
| 09/30/2024 09/30/24 | Sold | $400,000 | +2.6% | $235 / Sq Ft |
| 09/16/2024 09/16/24 | Pending | -- | -- | -- |
| 09/15/2024 09/15/24 | For Sale | $389,900 | +39.3% | $229 / Sq Ft |
| 12/27/2018 12/27/18 | Sold | $280,000 | 0.0% | $165 / Sq Ft |
| 11/28/2018 11/28/18 | For Sale | $279,900 | +40.7% | $165 / Sq Ft |
| 12/27/2012 12/27/12 | Sold | $199,000 | -0.5% | $117 / Sq Ft |
| 11/27/2012 11/27/12 | Pending | -- | -- | -- |
| 10/19/2012 10/19/12 | For Sale | $199,900 | -- | $118 / Sq Ft |
Tax History Compared to Growth
Tax History
| Year | Tax Paid | Tax Assessment Tax Assessment Total Assessment is a certain percentage of the fair market value that is determined by local assessors to be the total taxable value of land and additions on the property. | Land | Improvement |
|---|---|---|---|---|
| 2024 | $5,135 | $107,880 | $20,480 | $87,400 |
| 2023 | $5,067 | $107,880 | $20,480 | $87,400 |
| 2022 | $5,002 | $84,670 | $16,800 | $67,870 |
| 2021 | $5,052 | $84,670 | $16,800 | $67,870 |
| 2020 | $5,082 | $84,670 | $16,800 | $67,870 |
| 2019 | $4,152 | $68,290 | $14,000 | $54,290 |
| 2018 | $4,740 | $68,290 | $14,000 | $54,290 |
| 2017 | $2,399 | $64,750 | $12,250 | $52,500 |
| 2016 | $4,836 | $64,750 | $12,250 | $52,500 |
| 2015 | $4,798 | $64,750 | $12,250 | $52,500 |
| 2014 | $4,743 | $64,750 | $12,250 | $52,500 |
| 2013 | $4,716 | $64,750 | $12,250 | $52,500 |
Agents Affiliated with this Home
-
Sam Cooper

Seller's Agent in 2024
Sam Cooper
Howard Hanna Real Estate Svcs
(614) 561-3201
10 in this area
1,440 Total Sales
-
Melissa Schwieterman

Seller Co-Listing Agent in 2024
Melissa Schwieterman
Howard Hanna Real Estate Svcs
(419) 852-6010
2 in this area
58 Total Sales
-
ERIC GLEDHILL
E
Buyer's Agent in 2024
ERIC GLEDHILL
Cutler Real Estate
(614) 610-1417
6 in this area
115 Total Sales
-
Andrew Smith

Seller's Agent in 2018
Andrew Smith
EPCON Realty, Inc.
(614) 207-9700
5 in this area
152 Total Sales
-
Anita Smith

Seller Co-Listing Agent in 2018
Anita Smith
EPCON Realty, Inc.
(614) 207-2526
7 in this area
241 Total Sales
-
J
Seller's Agent in 2012
Judith Ann Dibert
Coldwell Banker Realty
Map
Source: Columbus and Central Ohio Regional MLS
MLS Number: 218043265
APN: 317-332-02-001-580
- 7501 Red Maple Place
- 4775 Saint Andrews Dr
- 7404 Worthington Rd
- 425 Westgreen Ln Unit 425
- 4802 Augusta Woods Ct
- 377 Westgreen Ln Unit 377
- 6941 Lakeside Ct
- 5528 Cypress Ct
- 4960 Hawthorne Valley Dr
- 5552 Quail Hollow Way
- 4584 Coldstream Ct
- 3440 E Powell Rd
- 5633 Travis Pointe Ct
- 3757 Birkland Cir
- 0 Olde Worthington Rd
- 4607 Pine Tree Ct
- 3555 Evelynton Ave
- 3531 Birkland Cir
- 5585 Meadowood Ln
- 6432 Grasslands Ct

