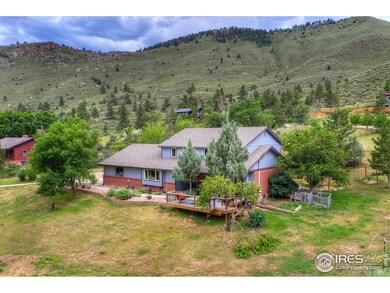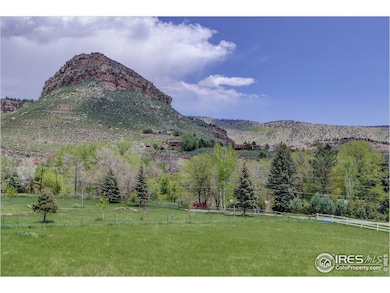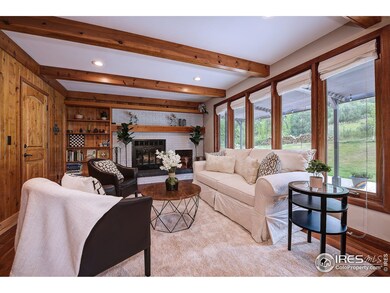
Highlights
- Parking available for a boat
- Horses Allowed On Property
- Open Floorplan
- Lyons Elementary School Rated A-
- Spa
- Deck
About This Home
As of December 2019This is one of the most coveted locations in Boulder County! Gorgeous fully fenced 2+ acre property with million dollar views of Steamboat Mountain just outside downtown Lyons. Comfortable and spacious 5-bed home has a nice open plan. Wonderful deck with incredible views and a piped-in 6-foot gas fire pit. There is room for everyone here including your animals! Electric gate opener w/ key pad. Near town, trails and river!
Home Details
Home Type
- Single Family
Est. Annual Taxes
- $4,698
Year Built
- Built in 1982
Lot Details
- 2.18 Acre Lot
- Unincorporated Location
- Fenced
- Level Lot
- Meadow
Parking
- 2 Car Attached Garage
- Parking available for a boat
Home Design
- Brick Veneer
- Wood Frame Construction
- Composition Roof
Interior Spaces
- 2,792 Sq Ft Home
- 2-Story Property
- Open Floorplan
- Ceiling Fan
- Multiple Fireplaces
- Gas Fireplace
- Double Pane Windows
- Window Treatments
- Family Room
- Dining Room
- Unfinished Basement
- Basement Fills Entire Space Under The House
Kitchen
- Eat-In Kitchen
- <<doubleOvenToken>>
- Gas Oven or Range
- Dishwasher
- Kitchen Island
Flooring
- Wood
- Carpet
Bedrooms and Bathrooms
- 5 Bedrooms
Laundry
- Laundry on main level
- Washer and Dryer Hookup
Outdoor Features
- Spa
- Deck
- Patio
Schools
- Lyons Elementary And Middle School
- Lyons High School
Horse Facilities and Amenities
- Horses Allowed On Property
Utilities
- Cooling Available
- Forced Air Heating System
- Septic System
Community Details
- No Home Owners Association
- Lyons Area Subdivision
Listing and Financial Details
- Assessor Parcel Number R0051015
Ownership History
Purchase Details
Home Financials for this Owner
Home Financials are based on the most recent Mortgage that was taken out on this home.Purchase Details
Home Financials for this Owner
Home Financials are based on the most recent Mortgage that was taken out on this home.Purchase Details
Home Financials for this Owner
Home Financials are based on the most recent Mortgage that was taken out on this home.Purchase Details
Similar Homes in Lyons, CO
Home Values in the Area
Average Home Value in this Area
Purchase History
| Date | Type | Sale Price | Title Company |
|---|---|---|---|
| Warranty Deed | $789,000 | Guardian Title | |
| Warranty Deed | $555,000 | Fntc | |
| Warranty Deed | $530,000 | Utc Colorado | |
| Deed | $47,000 | -- |
Mortgage History
| Date | Status | Loan Amount | Loan Type |
|---|---|---|---|
| Open | $484,360 | New Conventional | |
| Previous Owner | $444,000 | Adjustable Rate Mortgage/ARM | |
| Previous Owner | $318,000 | New Conventional | |
| Previous Owner | $222,928 | Fannie Mae Freddie Mac | |
| Previous Owner | $215,000 | Unknown |
Property History
| Date | Event | Price | Change | Sq Ft Price |
|---|---|---|---|---|
| 03/22/2021 03/22/21 | Off Market | $789,000 | -- | -- |
| 05/03/2020 05/03/20 | Off Market | $555,000 | -- | -- |
| 12/23/2019 12/23/19 | Sold | $789,000 | -1.3% | $283 / Sq Ft |
| 11/03/2019 11/03/19 | Price Changed | $799,000 | -8.1% | $286 / Sq Ft |
| 09/19/2019 09/19/19 | Price Changed | $869,000 | -1.1% | $311 / Sq Ft |
| 07/08/2019 07/08/19 | Price Changed | $879,000 | -7.4% | $315 / Sq Ft |
| 06/01/2019 06/01/19 | For Sale | $949,000 | +71.0% | $340 / Sq Ft |
| 09/16/2014 09/16/14 | Sold | $555,000 | -1.8% | $199 / Sq Ft |
| 08/17/2014 08/17/14 | Pending | -- | -- | -- |
| 07/23/2014 07/23/14 | For Sale | $565,000 | -- | $202 / Sq Ft |
Tax History Compared to Growth
Tax History
| Year | Tax Paid | Tax Assessment Tax Assessment Total Assessment is a certain percentage of the fair market value that is determined by local assessors to be the total taxable value of land and additions on the property. | Land | Improvement |
|---|---|---|---|---|
| 2025 | $6,615 | $62,131 | $14,781 | $47,350 |
| 2024 | $6,615 | $62,131 | $14,781 | $47,350 |
| 2023 | $6,513 | $63,737 | $13,454 | $53,969 |
| 2022 | $5,507 | $52,271 | $12,336 | $39,935 |
| 2021 | $5,464 | $53,775 | $12,691 | $41,084 |
| 2020 | $5,360 | $52,688 | $17,160 | $35,528 |
| 2019 | $5,280 | $52,688 | $17,160 | $35,528 |
| 2018 | $4,698 | $46,987 | $17,856 | $29,131 |
| 2017 | $4,623 | $51,947 | $19,741 | $32,206 |
| 2016 | $4,277 | $42,649 | $17,273 | $25,376 |
| 2015 | $4,034 | $43,056 | $6,448 | $36,608 |
| 2014 | $3,787 | $43,056 | $6,448 | $36,608 |
Agents Affiliated with this Home
-
Laura Levy

Seller's Agent in 2019
Laura Levy
Coldwell Banker Realty-Boulder
(303) 931-8080
212 Total Sales
-
Wendy Kahn

Buyer's Agent in 2019
Wendy Kahn
RE/MAX
(303) 579-4676
79 Total Sales
-
James McCann

Seller's Agent in 2014
James McCann
McCann Real Estate
(303) 551-4162
70 Total Sales
-
TR Swanwick

Buyer's Agent in 2014
TR Swanwick
The Agency - Boulder
(303) 525-8803
99 Total Sales
Map
Source: IRES MLS
MLS Number: 883276
APN: 1201130-00-046
- 119 Eagle Canyon Cir
- 0 Apple Valley Rd
- 105 Eagle Canyon Cir
- 1669 Apple Valley Rd
- 1117 5th Ave
- 1117 N 5th Ave
- 385 Vasquez Ct
- 2463 Steamboat Valley Rd
- 2186 Apple Valley Rd
- 208 Main St
- 515 2nd Ave
- 217 Park St
- 645 1st Ave
- 618 Overlook Dr
- 31820 S Saint Vrain Dr
- 16996 N Saint Vrain Dr
- 2615 Eagle Ridge Rd
- 193 2nd Ave Unit A
- 2450 Eagle Ridge Rd
- 952 Steamboat Valley Rd





