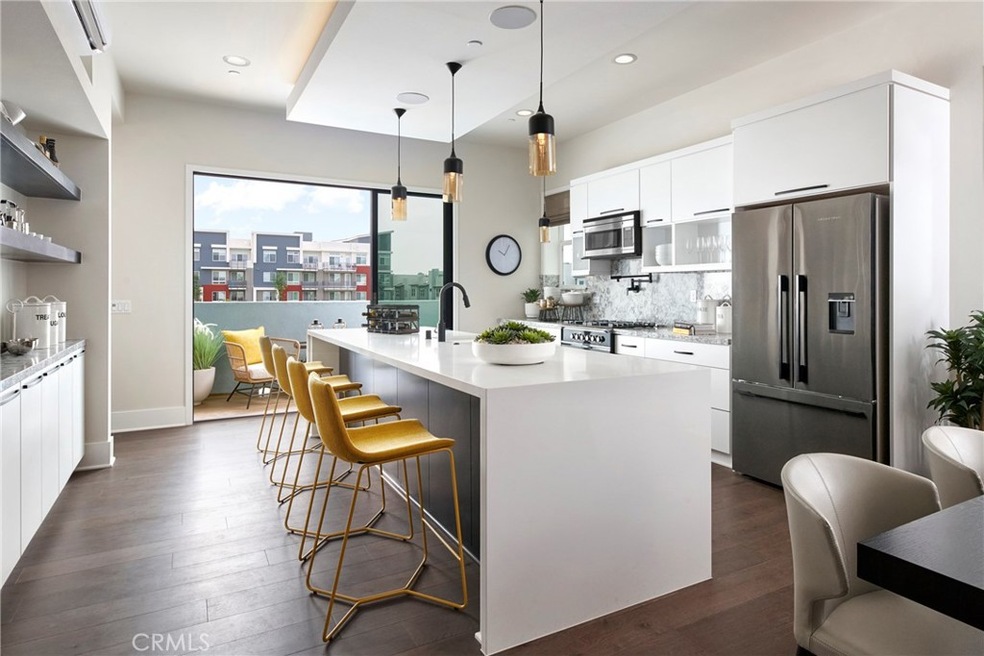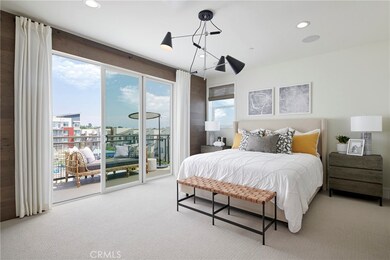
Highlights
- Under Construction
- Solar Power System
- Open Floorplan
- William E. Fanning Elementary School Rated A
- Primary Bedroom Suite
- 1-minute walk to Central Park
About This Home
As of October 2024BRAND NEW CONSTRUCTION. This MODEL HOME features 2,200 sf of living space with custom upgrades valued at 199K: 2-CAR ATTACHED SIDE-BY-SIDE GARAGE, 3 bedrooms and 3.5 bathrooms, gourmet kitchen, and open floor plan. Kitchen includes a LARGE KITCHEN ISLAND with rare quartz countertop. Upgraded flooring throughout. This home will come with a new home warranty administered through the builder. Beautiful community, parks, water park/tot lot and walking trails. Close to fwy access and shopping nearby. Excellent school district. COME TO THE SALES OFFICE TO VISIT. Don't miss out.
Last Agent to Sell the Property
Trumark Construction Services Inc License #01390981 Listed on: 06/18/2021
Property Details
Home Type
- Condominium
Est. Annual Taxes
- $12,523
Year Built
- Built in 2021 | Under Construction
Lot Details
- Two or More Common Walls
- South Facing Home
HOA Fees
- $384 Monthly HOA Fees
Parking
- 2 Car Attached Garage
- Parking Available
- Rear-Facing Garage
- Side by Side Parking
Home Design
- Contemporary Architecture
- Planned Development
- Slab Foundation
Interior Spaces
- 2,200 Sq Ft Home
- Open Floorplan
- Dual Staircase
- Wired For Data
- High Ceiling
- Recessed Lighting
- Entryway
- Great Room
- Family Room Off Kitchen
- Dining Room
- Laundry Room
Kitchen
- Open to Family Room
- Breakfast Bar
- Free-Standing Range
- <<microwave>>
- Dishwasher
- Kitchen Island
Bedrooms and Bathrooms
- 3 Bedrooms
- Primary Bedroom Suite
- Walk-In Closet
- Dual Vanity Sinks in Primary Bathroom
- <<tubWithShowerToken>>
- Walk-in Shower
Home Security
Eco-Friendly Details
- Energy-Efficient Appliances
- Energy-Efficient Construction
- Energy-Efficient Insulation
- Energy-Efficient Thermostat
- Solar Power System
Utilities
- Zoned Heating and Cooling
- Tankless Water Heater
- Phone Available
- Cable TV Available
Listing and Financial Details
- Tax Lot 36
- Tax Tract Number 17389
Community Details
Overview
- Master Insurance
- 62 Units
- Seabreeze Management Association, Phone Number (800) 428-5588
- Built by Trumark Homes
Amenities
- Picnic Area
Recreation
- Community Playground
Security
- Fire and Smoke Detector
- Fire Sprinkler System
Ownership History
Purchase Details
Home Financials for this Owner
Home Financials are based on the most recent Mortgage that was taken out on this home.Purchase Details
Purchase Details
Home Financials for this Owner
Home Financials are based on the most recent Mortgage that was taken out on this home.Similar Homes in Brea, CA
Home Values in the Area
Average Home Value in this Area
Purchase History
| Date | Type | Sale Price | Title Company |
|---|---|---|---|
| Grant Deed | $1,105,000 | Wfg National Title | |
| Grant Deed | -- | Wfg National Title | |
| Grant Deed | $1,034,000 | First American Title |
Mortgage History
| Date | Status | Loan Amount | Loan Type |
|---|---|---|---|
| Previous Owner | $300,000 | New Conventional |
Property History
| Date | Event | Price | Change | Sq Ft Price |
|---|---|---|---|---|
| 07/03/2025 07/03/25 | For Sale | $1,170,000 | +5.9% | $521 / Sq Ft |
| 10/10/2024 10/10/24 | Sold | $1,105,000 | -5.4% | $492 / Sq Ft |
| 09/18/2024 09/18/24 | Pending | -- | -- | -- |
| 08/23/2024 08/23/24 | Price Changed | $1,168,000 | -2.3% | $520 / Sq Ft |
| 08/01/2024 08/01/24 | For Sale | $1,195,000 | +15.6% | $532 / Sq Ft |
| 11/23/2021 11/23/21 | Sold | $1,034,000 | 0.0% | $470 / Sq Ft |
| 06/27/2021 06/27/21 | Pending | -- | -- | -- |
| 06/18/2021 06/18/21 | For Sale | $1,034,000 | -- | $470 / Sq Ft |
Tax History Compared to Growth
Tax History
| Year | Tax Paid | Tax Assessment Tax Assessment Total Assessment is a certain percentage of the fair market value that is determined by local assessors to be the total taxable value of land and additions on the property. | Land | Improvement |
|---|---|---|---|---|
| 2024 | $12,523 | $1,075,773 | $606,582 | $469,191 |
| 2023 | $12,184 | $1,054,680 | $594,688 | $459,992 |
| 2022 | $11,741 | $1,034,000 | $583,027 | $450,973 |
Agents Affiliated with this Home
-
Jianmin Wang

Seller's Agent in 2025
Jianmin Wang
American Goodway Group
(858) 649-9445
1 in this area
15 Total Sales
-
Yingjian Cui
Y
Seller's Agent in 2024
Yingjian Cui
Keller Williams Realty Irvine
(818) 852-8881
1 in this area
2 Total Sales
-
Fei Li

Seller Co-Listing Agent in 2024
Fei Li
Keller Williams Realty Irvine
(949) 353-9999
1 in this area
292 Total Sales
-
Carola Cherief

Seller's Agent in 2021
Carola Cherief
Trumark Construction Services Inc
(949) 999-9800
15 in this area
132 Total Sales
-
Fiona Li
F
Buyer's Agent in 2021
Fiona Li
Pinnacle Real Estate Group
(626) 888-9808
1 in this area
106 Total Sales
Map
Source: California Regional Multiple Listing Service (CRMLS)
MLS Number: OC21133232
APN: 936-505-82
- 400 W Central Ave Unit 307
- 400 W Central Ave Unit 302
- 441 Village Way
- 426 W Central Ave
- 440 W Central Ave
- 1051 Site Dr Unit 231
- 1051 Site Dr Unit 203
- 1051 Site Dr Unit 51
- 1051 Site Dr Unit 154
- 1051 Site Dr Unit 133
- 1110 Mariposa Dr
- 560 N Brea Blvd Unit 24
- 805 Vista Ct
- 864 Vista Cir
- 1203 Grand Canyon
- 1184 Grand Canyon
- 640 Cliffwood Ave
- 415 Buttonwood Dr
- 686 Wood Lake Dr Unit 8
- 746 Village Lake Mall Unit 334






