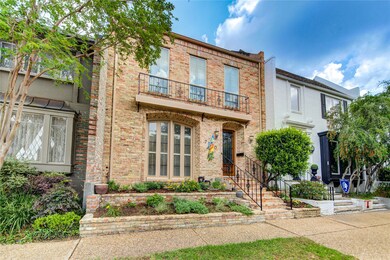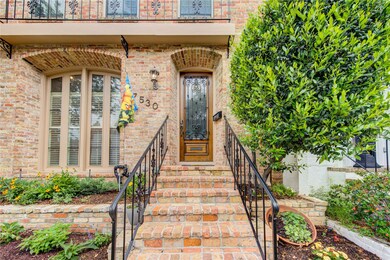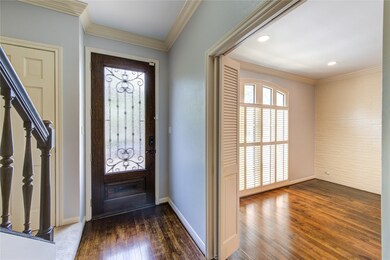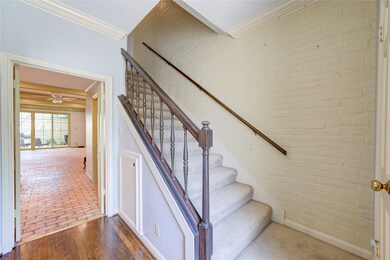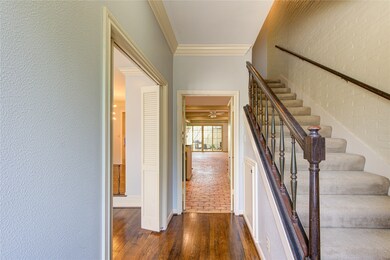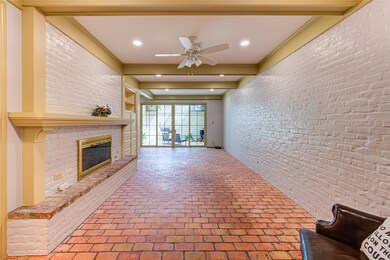7530 Del Monte Dr Houston, TX 77063
Mid West NeighborhoodHighlights
- Deck
- Wood Flooring
- Community Pool
- Traditional Architecture
- High Ceiling
- Soaking Tub
About This Home
Welcome home to a beautifully updated and spacious townhome in desirable Hammersmith! This home offers three bedrooms, a large family room with wet bar, gas-log fireplace and a half bath, an updated kitchen, 2 car garage, and high ceilings on both floors! The spacious primary suite features two walk-in closets and a gorgeous and updated en suite bath with a walk-in shower and freestanding tub! Two secondary bedrooms, a storage closet, and a guest bath are just down the hall. The fully renovated kitchen features painted cabinetry, a brand new electric range, warming drawers, granite countertops, plenty of storage space, and a spacious pantry! The refrigerator, washer, and dryer are included! Outside the family room is an amazing patio with mature landscaping - perfect for entertaining and relaxing! The desirable community of Hammersmith features a lovely pool and charming picnic area. Just minutes away from shopping, entertainment, dining, and The Galleria! Make your appointment today!
Townhouse Details
Home Type
- Townhome
Est. Annual Taxes
- $1,876
Year Built
- Built in 1970
Lot Details
- 2,287 Sq Ft Lot
- South Facing Home
- Sprinkler System
Parking
- 2 Car Garage
- Garage Door Opener
Home Design
- Traditional Architecture
Interior Spaces
- 2,608 Sq Ft Home
- 2-Story Property
- Brick Wall or Ceiling
- High Ceiling
- Ceiling Fan
- Gas Log Fireplace
- Insulated Doors
- Family Room
- Living Room
- Dining Room
- Utility Room
Kitchen
- Electric Oven
- Electric Range
- Microwave
- Dishwasher
- Disposal
Flooring
- Wood
- Brick
- Carpet
- Tile
Bedrooms and Bathrooms
- 3 Bedrooms
- En-Suite Primary Bedroom
- Double Vanity
- Soaking Tub
- Bathtub with Shower
- Separate Shower
Laundry
- Dryer
- Washer
Eco-Friendly Details
- ENERGY STAR Qualified Appliances
- Energy-Efficient Windows with Low Emissivity
- Energy-Efficient Exposure or Shade
- Energy-Efficient Lighting
- Energy-Efficient Doors
- Energy-Efficient Thermostat
Outdoor Features
- Deck
- Patio
Schools
- Briargrove Elementary School
- Tanglewood Middle School
- Wisdom High School
Utilities
- Central Heating and Cooling System
- Heating System Uses Gas
- Programmable Thermostat
Listing and Financial Details
- Property Available on 7/19/25
- Long Term Lease
Community Details
Recreation
- Community Pool
Pet Policy
- Call for details about the types of pets allowed
- Pet Deposit Required
Additional Features
- Hammersmith Sec 01 Subdivision
- Picnic Area
Map
Source: Houston Association of REALTORS®
MLS Number: 83852479
APN: 0975400000023
- 7533 Del Monte Dr
- 7608 Del Monte Dr
- 7528 Chevy Chase Dr
- 7628 Del Monte Dr
- 7612 Olympia Dr
- 7502 Olympia Dr
- 7517 Olympia Dr
- 2005 Stoney Brook Dr Unit 6
- 1901 S Voss Rd Unit 33
- 7600 Burgoyne Rd Unit 151
- 7525 Middlewood St
- 1913 Stoney Brook Dr Unit 1913
- 2010 Stoney Brook Dr Unit 1
- 6410 Del Monte Dr Unit 93
- 6410 Del Monte Dr Unit 118
- 6402 Del Monte Dr Unit 20
- 6402 Del Monte Dr Unit 44
- 6442 Olympia Dr Unit 85
- 6481 Olympia Dr Unit 74
- 1811 Stoney Brook Dr Unit 101
- 7510 Burgoyne Rd
- 2001 S Voss Rd
- 1901 S Voss Rd Unit 9
- 7600 Burgoyne Rd Unit 115
- 7600 Burgoyne Rd Unit 154
- 6448 Olympia Dr Unit 82
- 6410 Del Monte Dr Unit 125
- 6481 Olympia Dr Unit 74
- 2424 S Voss Rd
- 2100 Winrock Blvd Unit 94
- 6404 Olympia Dr Unit 134
- 2030 Winrock Blvd Unit 529
- 1950 Winrock Blvd Unit 1442.1409654
- 1950 Winrock Blvd Unit 1368.1409651
- 1950 Winrock Blvd Unit 1245.1409653
- 1950 Winrock Blvd Unit 1567.1409652
- 1950 Winrock Blvd Unit 1146.1409645
- 1950 Winrock Blvd Unit 1261.1408884
- 1950 Winrock Blvd Unit 1362.1408882
- 1950 Winrock Blvd Unit 1560.1408883

