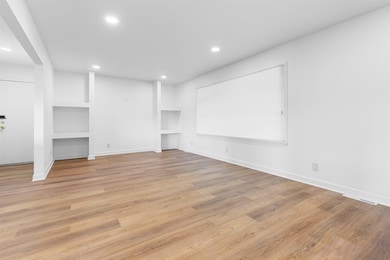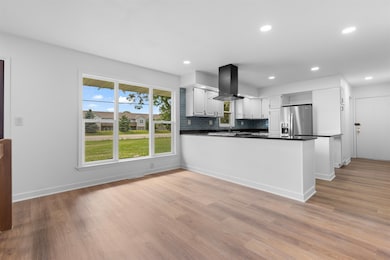
7531 Larwinn Ct Rockford, IL 61107
Estimated payment $1,912/month
Highlights
- Countryside Views
- Granite Countertops
- Brick or Stone Mason
- Ranch Style House
- Built-in Bookshelves
- Patio
About This Home
MOVE RIGHT IN!! 3 bed 2 full bath full brick ranch on cul-de-sac with 1400+ sq ft living space. Extensive updates throughout. New flooring, new fresh paint and some new windows to bring in natural light throughout main floor. Spacious open concept kitchen, living, and dining rooms. Kitchen is entirely new: cabinets, sink, faucet, lighting, quart countertops, SS appliances, subway tile backsplash, breakfast bar and workstation island. Convenient door from dining room leads to patio. Main floor master with new full bath featuring walk-in shower, double bowl vanity, quartz countertop and lighting. Two other main floor generous bedrooms share a new full bath with walk-in shower and vanity with plenty of storage. Bring your own ideas to finish the full basement to add more living square footage. Fresh new landscape for great curb appeal and a decent size yard to entertain. Close to shopping and quick access to I-90. Schedule your private showing today and bring your best offer.
Open House Schedule
-
Sunday, July 20, 20252:00 to 4:00 pm7/20/2025 2:00:00 PM +00:007/20/2025 4:00:00 PM +00:00See you there !Add to Calendar
Home Details
Home Type
- Single Family
Est. Annual Taxes
- $4,339
Year Built
- Built in 1968
Lot Details
- 0.3 Acre Lot
- Property fronts a county road
Home Design
- Ranch Style House
- Brick or Stone Mason
- Shingle Roof
Interior Spaces
- 1,404 Sq Ft Home
- Built-in Bookshelves
- Ceiling Fan
- Countryside Views
Kitchen
- Stove
- Gas Range
- Dishwasher
- Granite Countertops
Bedrooms and Bathrooms
- 3 Bedrooms
- 2 Full Bathrooms
Laundry
- Dryer
- Washer
Basement
- Basement Fills Entire Space Under The House
- Laundry in Basement
Parking
- 2 Car Garage
- Driveway
Outdoor Features
- Patio
Schools
- White Swan Elementary School
- Bernard W Flinn Middle School
- Rockford East High School
Utilities
- Forced Air Heating and Cooling System
- Heating System Uses Natural Gas
- Well
- Gas Water Heater
- Septic System
Map
Home Values in the Area
Average Home Value in this Area
Tax History
| Year | Tax Paid | Tax Assessment Tax Assessment Total Assessment is a certain percentage of the fair market value that is determined by local assessors to be the total taxable value of land and additions on the property. | Land | Improvement |
|---|---|---|---|---|
| 2024 | $4,340 | $56,796 | $7,391 | $49,405 |
| 2023 | $4,058 | $50,080 | $6,517 | $43,563 |
| 2022 | $3,857 | $44,762 | $5,825 | $38,937 |
| 2021 | $3,682 | $41,043 | $5,341 | $35,702 |
| 2020 | $3,575 | $38,800 | $5,049 | $33,751 |
| 2019 | $2,995 | $36,980 | $4,812 | $32,168 |
| 2018 | $2,944 | $34,851 | $4,535 | $30,316 |
| 2017 | $3,316 | $33,353 | $4,340 | $29,013 |
| 2016 | $3,282 | $32,728 | $4,259 | $28,469 |
| 2015 | $2,698 | $32,728 | $4,259 | $28,469 |
| 2014 | $2,688 | $33,099 | $5,332 | $27,767 |
Property History
| Date | Event | Price | Change | Sq Ft Price |
|---|---|---|---|---|
| 07/18/2025 07/18/25 | Pending | -- | -- | -- |
| 06/30/2025 06/30/25 | For Sale | $279,900 | +26.1% | $199 / Sq Ft |
| 03/20/2025 03/20/25 | Sold | $222,000 | +11.1% | $158 / Sq Ft |
| 03/03/2025 03/03/25 | Pending | -- | -- | -- |
| 02/25/2025 02/25/25 | For Sale | $199,900 | +90.4% | $142 / Sq Ft |
| 07/30/2015 07/30/15 | Sold | $105,000 | -14.3% | $75 / Sq Ft |
| 07/01/2015 07/01/15 | Pending | -- | -- | -- |
| 03/24/2015 03/24/15 | For Sale | $122,500 | -- | $87 / Sq Ft |
Purchase History
| Date | Type | Sale Price | Title Company |
|---|---|---|---|
| Warranty Deed | $222,000 | None Listed On Document | |
| Grant Deed | $105,000 | Title Underwriters Agency |
Mortgage History
| Date | Status | Loan Amount | Loan Type |
|---|---|---|---|
| Previous Owner | $65,000 | New Conventional |
Similar Homes in Rockford, IL
Source: NorthWest Illinois Alliance of REALTORS®
MLS Number: 202503752
APN: 12-23-252-002
- 1212 Sanctuary Cir Unit 4BR
- 434 Amphitheater Dr Unit 434
- 1233 N Crest Dr Unit 44B
- 1665 Eden Place
- 6960 Academy Trail
- 239 Lily Ln
- 6924 Cody Ln
- 1753 Red Oak Ln
- 1585 Marshfield Dr
- 390 Madeline Trail
- 8580 Northern Ave
- 1920 Grandchester Place
- 6621 Samantha Ln
- 6647 Mindy Ln
- 6437 Wicklow Close
- 14 Acres Perryville Rd
- 905 Tivoli Dr
- 6485 Shiloh Close
- 921 Tivoli Dr
- 503 Verona Dr
- 906 Mcknight Cir
- 747 N Bell School Rd
- 7367 Meander Dr
- 653 Clark Dr
- 7201 Colosseum Dr
- 7402 Shillington Dr
- 375 Bienterra Trail
- 1183 Aura Dr
- 6031 Boxwood Dr Unit 6029
- 1754 Millbrook Ln
- 6538 Spring Brook Rd
- 7010 Forest Glen Dr
- 5855 Thatcher Dr
- 645 Easton Pkwy Unit 645
- 1314 Eastview Rd
- 4752 E Lawn Dr
- 716 Medford Dr
- 4815-4860 Creekview Rd
- 7152 Sue Ln
- 2775 Stowmarket Ave






