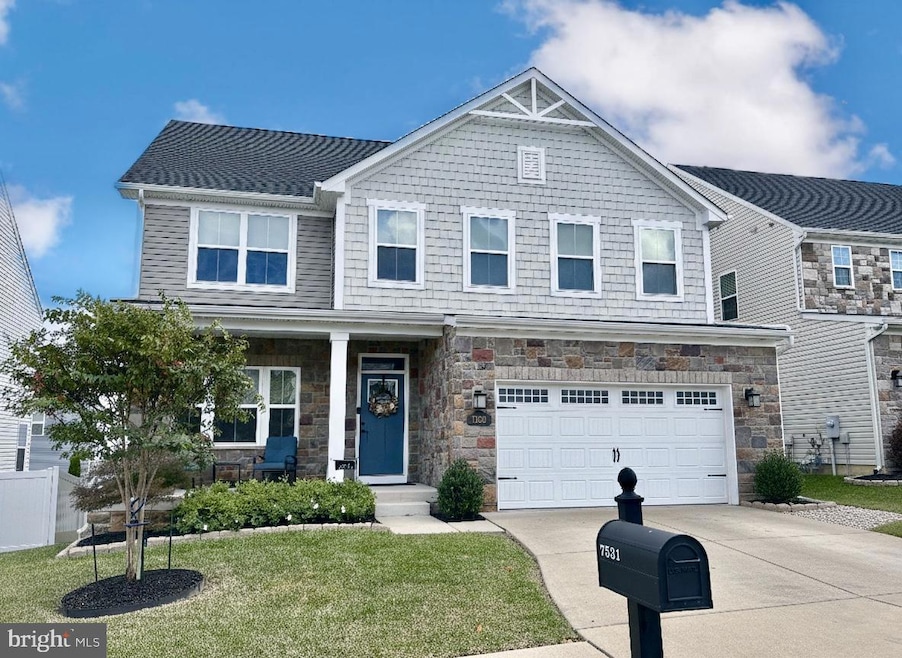7531 Mint Springs Ct Manassas, VA 20109
Estimated payment $5,191/month
Highlights
- Gourmet Kitchen
- Open Floorplan
- Upgraded Countertops
- Bull Run Middle School Rated A-
- Craftsman Architecture
- Community Pool
About This Home
Coming soon! Beautiful craftsman style 4 bedroom/3.5 bath home featuring over 3500 sqft on 3 fully finished levels! This home features an open concept floor plan with 10 foot ceilings on the main level, stunning LVP flooring, the "Craftsman package" that includes 3 panel doors and custom molding/framing, a gourmet kitchen w/ quartz counters, island, and upgraded backsplash that opens to a large living/dining area. There's also a main level office/study, and an additional living/flex space on this level! Upstairs the owners will love their oversized bedroom suite featuring dual closets, a luxury bath w/ dual sinks, dual shower heads and a full length bench! There are 3 additional large bedrooms, a tiled full bath, and large laundry room w/ wall to wall cabinetry and a sink. The fully finished walk out lower level is perfect for entertaining friends and family and features a large family room, a dedicated theater room, flex space that could be a home gym or hobby room, a full bath, and a generous storage room. Other fantastic features include: Custom roller shades throughout; Dual zone heat/AC w/ WIFI thermostats; Fire sprinkler system; Matching ceiling fans in the office/bedrooms; Cable/internet wiring in 8 rooms, and lots of extra closet space. This home sits on a quiet street yet is just mins to Rt 66, world class shopping and dining, and just a short drive to the areas finest wineries and breweries.
Listing Agent
(703) 626-5607 paul@take2realestate.com Take 2 Real Estate LLC Listed on: 11/12/2025
Home Details
Home Type
- Single Family
Est. Annual Taxes
- $7,518
Year Built
- Built in 2020
Lot Details
- 5,484 Sq Ft Lot
- Sprinkler System
- Property is in excellent condition
- Property is zoned PMR
HOA Fees
- $150 Monthly HOA Fees
Parking
- 2 Car Attached Garage
- 2 Driveway Spaces
- Front Facing Garage
- Garage Door Opener
Home Design
- Craftsman Architecture
- Permanent Foundation
- Vinyl Siding
- Masonry
Interior Spaces
- Property has 3 Levels
- Open Floorplan
- Ceiling Fan
- Window Treatments
- Family Room Off Kitchen
- Combination Dining and Living Room
Kitchen
- Gourmet Kitchen
- Gas Oven or Range
- Built-In Microwave
- Ice Maker
- Dishwasher
- Stainless Steel Appliances
- Kitchen Island
- Upgraded Countertops
- Disposal
Flooring
- Carpet
- Ceramic Tile
- Luxury Vinyl Plank Tile
Bedrooms and Bathrooms
- 4 Bedrooms
- Walk-In Closet
- Walk-in Shower
Laundry
- Laundry Room
- Laundry on upper level
- Dryer
- Washer
Finished Basement
- Walk-Out Basement
- Basement with some natural light
Outdoor Features
- Porch
Schools
- Chris Yung Elementary School
- Bull Run Middle School
- Unity Reed High School
Utilities
- Forced Air Heating and Cooling System
- Natural Gas Water Heater
Listing and Financial Details
- Coming Soon on 11/19/25
- Tax Lot 23
- Assessor Parcel Number 7597-83-9949
Community Details
Overview
- Blackburn Subdivision
Recreation
- Community Pool
Map
Home Values in the Area
Average Home Value in this Area
Tax History
| Year | Tax Paid | Tax Assessment Tax Assessment Total Assessment is a certain percentage of the fair market value that is determined by local assessors to be the total taxable value of land and additions on the property. | Land | Improvement |
|---|---|---|---|---|
| 2025 | $7,396 | $781,600 | $240,900 | $540,700 |
| 2024 | $7,396 | $743,700 | $227,100 | $516,600 |
| 2023 | $7,271 | $698,800 | $226,100 | $472,700 |
| 2022 | $7,291 | $648,000 | $211,000 | $437,000 |
| 2021 | $7,029 | $577,800 | $211,000 | $366,800 |
| 2020 | $3,233 | $208,600 | $208,600 | $0 |
| 2019 | $1,085 | $70,000 | $70,000 | $0 |
Purchase History
| Date | Type | Sale Price | Title Company |
|---|---|---|---|
| Deed | $615,565 | Nvr Settlement Services Inc | |
| Special Warranty Deed | $450,106 | Nvr Settlement Services |
Mortgage History
| Date | Status | Loan Amount | Loan Type |
|---|---|---|---|
| Open | $584,786 | VA |
Source: Bright MLS
MLS Number: VAPW2107580
APN: 7597-83-9949
- 7471 Flag Point Ct
- 11202 Balls Ford Rd
- 11112 Stagestone Way
- 11184 Stagestone Way
- 11099 Light Guard Loop
- 7305 Old Compton Rd
- 7905 Rebel Walk Dr
- 7913 Rebel Walk Dr
- 7937 Rebel Walk Dr
- 7849 Sabre Ct
- 11054 Clovertree Ct
- 10805 Violet Ct
- 7945 Blue Gray Cir
- 10745 Coverstone Dr
- 7967 Calvary Ct
- 11002 Koman Cir Unit 103
- 11010 Koman Cir
- 8083 Lacy Dr Unit 101
- 8091 Lacy Dr Unit 101
- 8091 Lacy Dr Unit 201
- 11989 Coverstone Hill Cir
- 11201 Soldiers Ridge Cir
- 11005 Blackburn Cove Ln
- 10901 Wild Ginger Cir
- 7863 Apache Ridge Ct
- 11200 Golden Leaf Cir
- 7606 Orchid Ct
- 10700 Winfield Loop
- 11006 Koman Cir Unit 104
- 11212 Chatterly Loop
- 8098 Ravens Crest Ct
- 10819 Gambril Dr
- 10519 Lariat Ln
- 11224 Wortham Crest Cir
- 10604 Blendia Ln
- 10302 Heritage Trail Ct
- 11775 Boltonia Dr
- 8025 Ashland Ave
- 8661 Webster Tavern Way
- 7508 Roxbury Ave

