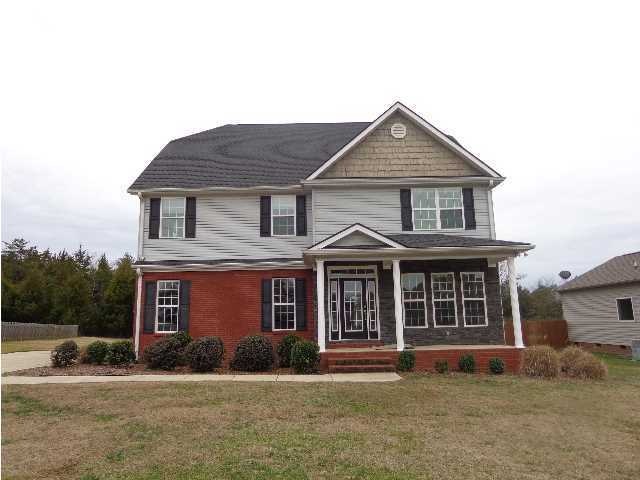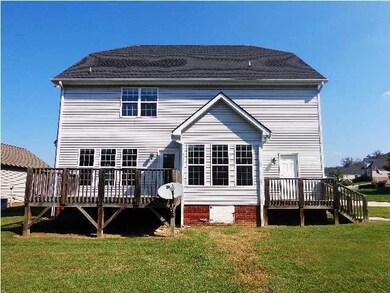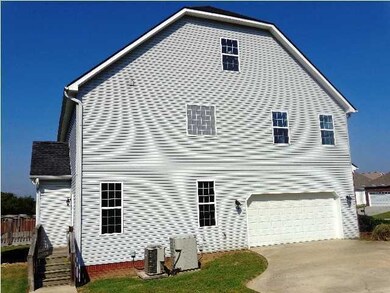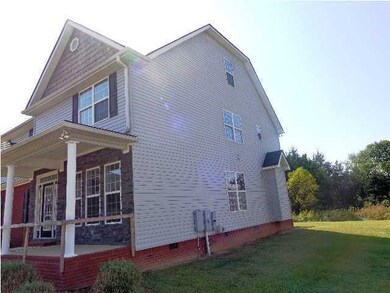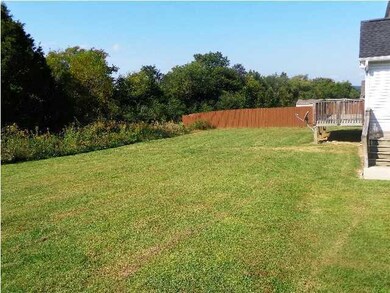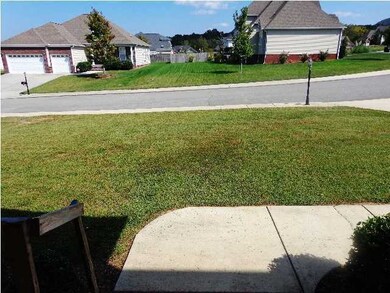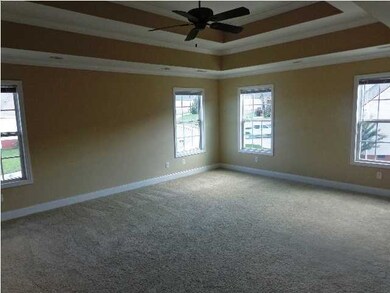
7531 Nightfall Cir Ooltewah, TN 37363
Highlights
- 1 Acre Lot
- Mountain View
- <<bathWithWhirlpoolToken>>
- Ooltewah Elementary School Rated A-
- Deck
- Bonus Room
About This Home
As of July 2025Great subdivision, great location and great home. Lots of new things inside. New hardwood floors, carpet, paint and some doors. Beautiful open floor plan with high ceilings. The office on the main level could easily be converted into a bedroom. Perfectly flat yard with a good sized deck. Tankless water heater, lawn sprinkler system and a central vac are a few of the upgraded features. The master suite area is gigantic with 2 walk-in closets, jetted tub, double vanities and tons of bedroom space. Mandatory hoa fee is $75 per year.
Last Buyer's Agent
GLORIA ROBERTS
NON-MEMBER License #261205
Home Details
Home Type
- Single Family
Est. Annual Taxes
- $2,241
Year Built
- Built in 2007
Lot Details
- 1 Acre Lot
- Level Lot
- Front and Back Yard Sprinklers
- May Be Possible The Lot Can Be Split Into 2+ Parcels
HOA Fees
- $13 Monthly HOA Fees
Parking
- 2 Car Attached Garage
- Garage Door Opener
Home Design
- Brick Exterior Construction
- Shingle Roof
- Vinyl Siding
- Stone
Interior Spaces
- 3,048 Sq Ft Home
- 2-Story Property
- Central Vacuum
- High Ceiling
- Gas Log Fireplace
- Family Room with Fireplace
- Formal Dining Room
- Den with Fireplace
- Library
- Bonus Room
- Utility Room
- Washer and Gas Dryer Hookup
- Mountain Views
- Basement
- Crawl Space
Kitchen
- Eat-In Kitchen
- Free-Standing Electric Range
- <<microwave>>
- Dishwasher
- Granite Countertops
Bedrooms and Bathrooms
- 4 Bedrooms
- Walk-In Closet
- <<bathWithWhirlpoolToken>>
Eco-Friendly Details
- Energy-Efficient Thermostat
Outdoor Features
- Deck
- Patio
- Porch
Schools
- Ooltewah Elementary School
- Hunter Middle School
- Ooltewah High School
Utilities
- Multiple cooling system units
- Central Heating and Cooling System
- Tankless Water Heater
- Septic Tank
Community Details
- Sunset Ridge Subdivision
Listing and Financial Details
- REO, home is currently bank or lender owned
- Assessor Parcel Number 104C A 080
Ownership History
Purchase Details
Home Financials for this Owner
Home Financials are based on the most recent Mortgage that was taken out on this home.Purchase Details
Home Financials for this Owner
Home Financials are based on the most recent Mortgage that was taken out on this home.Purchase Details
Home Financials for this Owner
Home Financials are based on the most recent Mortgage that was taken out on this home.Purchase Details
Purchase Details
Home Financials for this Owner
Home Financials are based on the most recent Mortgage that was taken out on this home.Purchase Details
Home Financials for this Owner
Home Financials are based on the most recent Mortgage that was taken out on this home.Similar Homes in the area
Home Values in the Area
Average Home Value in this Area
Purchase History
| Date | Type | Sale Price | Title Company |
|---|---|---|---|
| Warranty Deed | $372,000 | None Available | |
| Interfamily Deed Transfer | -- | Team Title Legal Svcs Pllc | |
| Special Warranty Deed | $237,000 | None Available | |
| Trustee Deed | $272,270 | None Available | |
| Warranty Deed | $325,000 | Warranty Title Ins Co Inc | |
| Warranty Deed | $37,000 | Title Escrow Of Chattanooga |
Mortgage History
| Date | Status | Loan Amount | Loan Type |
|---|---|---|---|
| Open | $380,556 | VA | |
| Previous Owner | $228,000 | New Conventional | |
| Previous Owner | $200,000 | New Conventional | |
| Previous Owner | $260,000 | Purchase Money Mortgage | |
| Previous Owner | $225,000 | Construction |
Property History
| Date | Event | Price | Change | Sq Ft Price |
|---|---|---|---|---|
| 07/18/2025 07/18/25 | Sold | $510,000 | -1.0% | $166 / Sq Ft |
| 06/17/2025 06/17/25 | Pending | -- | -- | -- |
| 05/30/2025 05/30/25 | For Sale | $515,000 | +38.4% | $168 / Sq Ft |
| 01/12/2021 01/12/21 | Sold | $372,000 | 0.0% | $125 / Sq Ft |
| 12/06/2020 12/06/20 | Pending | -- | -- | -- |
| 12/03/2020 12/03/20 | For Sale | $372,000 | +57.0% | $125 / Sq Ft |
| 04/17/2015 04/17/15 | Sold | $237,000 | -12.5% | $78 / Sq Ft |
| 03/05/2015 03/05/15 | Pending | -- | -- | -- |
| 10/13/2014 10/13/14 | For Sale | $270,900 | -- | $89 / Sq Ft |
Tax History Compared to Growth
Tax History
| Year | Tax Paid | Tax Assessment Tax Assessment Total Assessment is a certain percentage of the fair market value that is determined by local assessors to be the total taxable value of land and additions on the property. | Land | Improvement |
|---|---|---|---|---|
| 2024 | $1,927 | $86,150 | $0 | $0 |
| 2023 | $1,936 | $86,150 | $0 | $0 |
| 2022 | $1,936 | $86,150 | $0 | $0 |
| 2021 | $1,936 | $86,150 | $0 | $0 |
| 2020 | $2,171 | $78,175 | $0 | $0 |
| 2019 | $2,171 | $78,175 | $0 | $0 |
| 2018 | $2,171 | $78,175 | $0 | $0 |
| 2017 | $2,171 | $78,175 | $0 | $0 |
| 2016 | $2,205 | $0 | $0 | $0 |
| 2015 | $2,205 | $79,425 | $0 | $0 |
| 2014 | $2,205 | $0 | $0 | $0 |
Agents Affiliated with this Home
-
Jay Hudson

Seller's Agent in 2025
Jay Hudson
Keller Williams Realty
(423) 702-0116
23 in this area
309 Total Sales
-
Diane Burke

Buyer's Agent in 2025
Diane Burke
Real Estate Partners Chattanooga LLC
(423) 774-7703
26 in this area
262 Total Sales
-
Iris Rodger

Seller's Agent in 2021
Iris Rodger
Greater Downtown Realty dba Keller Williams Realty
(423) 504-7507
8 in this area
343 Total Sales
-
Jennifer Regan
J
Buyer's Agent in 2021
Jennifer Regan
Greater Chattanooga Realty, Keller Williams Realty
(423) 596-4729
4 in this area
9 Total Sales
-
Jay Young
J
Seller's Agent in 2015
Jay Young
Crye-Leike REALTORS
(423) 821-5551
19 Total Sales
-
G
Buyer's Agent in 2015
GLORIA ROBERTS
NON-MEMBER
Map
Source: Greater Chattanooga REALTORS®
MLS Number: 1218174
APN: 104C-A-080
- 7481 Nightfall Cir
- 7579 Nightfall Cir
- 7406 Nightfall Cir
- 8877 Sunridge Dr
- 9047 Sunridge Dr
- 8539 Lexie Ln
- 8126 Sir Oliphant Way Unit Lot 33
- 8126 Sir Oliphant Way
- 8571 Lexie Ln
- 8112 Sir Oliphant Way Unit Lot 32
- 8112 Sir Oliphant Way
- 8656 Becket Way Unit Lot 5
- 8656 Becket Way
- 8650 Becket Way Unit Lot 4
- 8650 Becket Way
- 8097 Sir Oliphant Way Unit Lot 25
- 8097 Sir Oliphant Way
- 8089 Sir Oliphant Way Unit Lot 26
- 8089 Sir Oliphant Way
- 8346 Bright Water Dr
