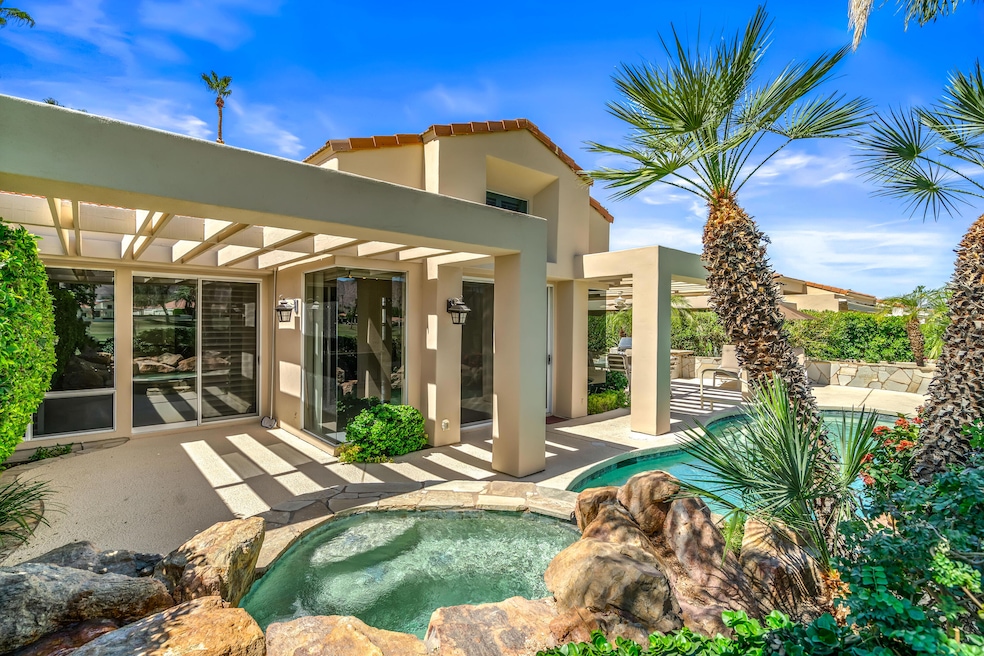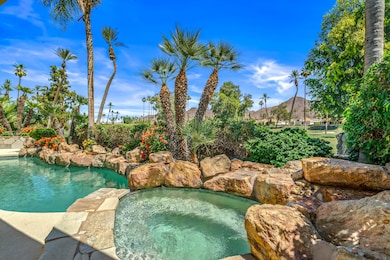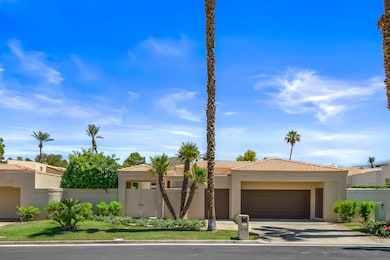
75313 14th Green Dr Indian Wells, CA 92210
Highlights
- On Golf Course
- Fitness Center
- Gated Community
- Palm Desert High School Rated A
- In Ground Pool
- Mountain View
About This Home
As of July 2025Fabulous 14th Green Drive location in Desert Horizons Country Club. Offering double fairway and panoramic mountain views, great patio spaces and a sparkling pool and spa make this home the perfect desert retreat. Enjoy the Desert Horizons lifestyle with a new clubhouse, fitness center and courts complex. Offered unfurnished, however the patio furniture is available outside of escrow.
Home Details
Home Type
- Single Family
Est. Annual Taxes
- $11,751
Year Built
- Built in 1988
Lot Details
- 8,712 Sq Ft Lot
- On Golf Course
- Cul-De-Sac
- South Facing Home
- Stucco Fence
- Landscaped
- Private Lot
HOA Fees
Home Design
- Tile Roof
- Concrete Roof
- Stucco Exterior
Interior Spaces
- 2,855 Sq Ft Home
- 1-Story Property
- Wet Bar
- Bar
- High Ceiling
- See Through Fireplace
- Vertical Blinds
- Living Room with Fireplace
- Breakfast Room
- Formal Dining Room
- Den
- Utility Room
- Mountain Views
Kitchen
- Breakfast Bar
- Gas Cooktop
- Range Hood
- <<microwave>>
- Dishwasher
- Granite Countertops
- Disposal
Flooring
- Carpet
- Tile
Bedrooms and Bathrooms
- 3 Bedrooms
- Walk-In Closet
- Double Vanity
Laundry
- Laundry Room
- Dryer
- Washer
Parking
- 2 Car Attached Garage
- Garage Door Opener
- Driveway
- Golf Cart Garage
Pool
- In Ground Pool
- Heated Spa
- In Ground Spa
- Outdoor Pool
Outdoor Features
- Built-In Barbecue
Utilities
- Forced Air Zoned Heating and Cooling System
- Heating System Uses Natural Gas
- Gas Water Heater
Listing and Financial Details
- Assessor Parcel Number 633680041
Community Details
Overview
- Association fees include clubhouse, security, insurance
- Desert Horizons Country Club Subdivision, Winged Foot Floorplan
- Planned Unit Development
Amenities
- Community Fire Pit
- Clubhouse
Recreation
- Golf Course Community
- Tennis Courts
- Pickleball Courts
- Bocce Ball Court
- Fitness Center
Security
- Security Service
- Gated Community
Ownership History
Purchase Details
Home Financials for this Owner
Home Financials are based on the most recent Mortgage that was taken out on this home.Purchase Details
Purchase Details
Similar Homes in Indian Wells, CA
Home Values in the Area
Average Home Value in this Area
Purchase History
| Date | Type | Sale Price | Title Company |
|---|---|---|---|
| Grant Deed | $1,100,000 | Fidelity National Title Compan | |
| Interfamily Deed Transfer | -- | None Available | |
| Grant Deed | -- | First American Title Ins Co |
Mortgage History
| Date | Status | Loan Amount | Loan Type |
|---|---|---|---|
| Open | $1,108,228 | New Conventional | |
| Previous Owner | $100,000 | Credit Line Revolving |
Property History
| Date | Event | Price | Change | Sq Ft Price |
|---|---|---|---|---|
| 07/08/2025 07/08/25 | Sold | $1,100,000 | -15.4% | $385 / Sq Ft |
| 06/27/2025 06/27/25 | Pending | -- | -- | -- |
| 05/23/2025 05/23/25 | For Sale | $1,300,000 | -- | $455 / Sq Ft |
Tax History Compared to Growth
Tax History
| Year | Tax Paid | Tax Assessment Tax Assessment Total Assessment is a certain percentage of the fair market value that is determined by local assessors to be the total taxable value of land and additions on the property. | Land | Improvement |
|---|---|---|---|---|
| 2023 | $11,751 | $818,138 | $245,433 | $572,705 |
| 2022 | $11,091 | $802,097 | $240,621 | $561,476 |
| 2021 | $9,663 | $690,495 | $207,384 | $483,111 |
| 2020 | $8,792 | $627,723 | $188,531 | $439,192 |
| 2019 | $8,546 | $609,440 | $183,040 | $426,400 |
| 2018 | $8,234 | $586,000 | $176,000 | $410,000 |
| 2017 | $7,735 | $548,000 | $164,000 | $384,000 |
| 2016 | $7,477 | $539,000 | $162,000 | $377,000 |
| 2015 | $7,179 | $508,000 | $152,000 | $356,000 |
| 2014 | $7,179 | $508,000 | $152,000 | $356,000 |
Agents Affiliated with this Home
-
Barbara Grant

Seller's Agent in 2025
Barbara Grant
Equity Union
(760) 200-6413
91 in this area
105 Total Sales
-
Ana Beatriz Cisneros

Buyer's Agent in 2025
Ana Beatriz Cisneros
RE/MAX
(760) 641-7226
5 in this area
49 Total Sales
Map
Source: California Desert Association of REALTORS®
MLS Number: 219130586
APN: 633-680-041
- 75294 Saint Andrews Ct
- 75080 Inverness Dr
- 75414 Riviera Dr
- 75161 Spyglass Dr
- 44839 Winged Foot Dr
- 75080 Muirfield Ct
- 75070 Muirfield Ct
- 44140 Lakeside Dr
- 44260 Lakeside Dr
- 75258 La Sierra Dr
- 75307 La Cresta Dr
- 44980 Olympic Ct
- 44100 Mojave Ct
- 44020 Superior Ct
- 75364 Mansfield Dr
- 75167 Mansfield Dr
- 44979 Saint Helena Ct
- 44130 Tahoe Cir
- 74965 San Ysidro Cir
- 75307 Mansfield Dr






