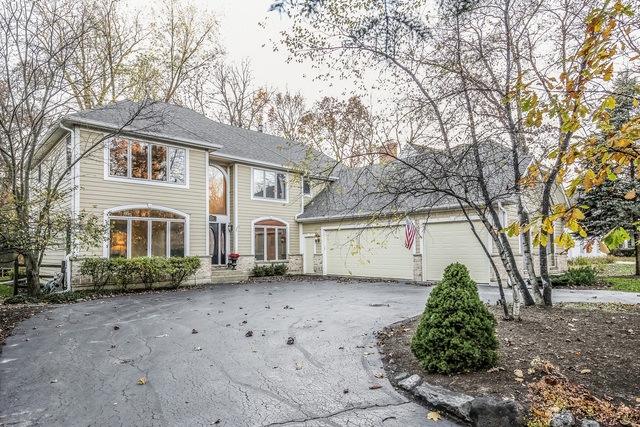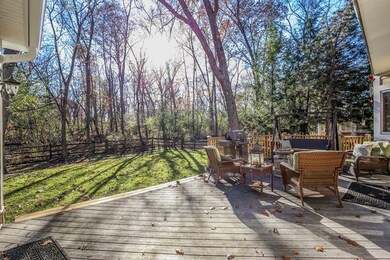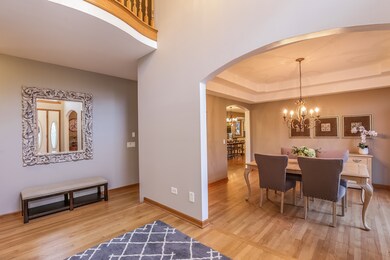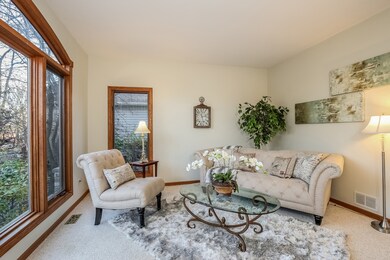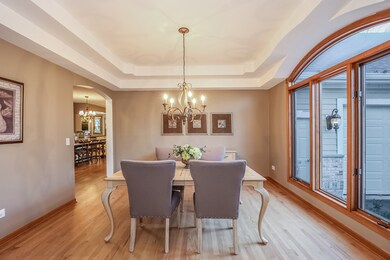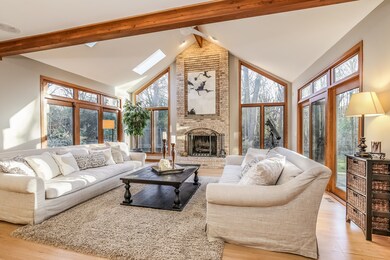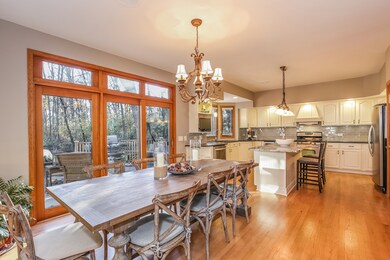
7533 Bittersweet Dr Gurnee, IL 60031
Highlights
- Landscaped Professionally
- Deck
- Recreation Room
- Woodland Elementary School Rated A-
- Property is adjacent to nature preserve
- Wooded Lot
About This Home
As of February 2017Greeted by the only circular driveway in all of Bittersweet Woods sits this 5500+ square foot BEAUTY with 5-6 bedrooms/3.5 Baths/1000 sq. ft 3+ Car Garage and HUGE Finished Basement! Nestled perfectly on a 1/3 acre huge private premium lot backing directly up to the Wooded Conservancy! Take the Conservancy Trails over to Gurnee's newest State of the Art Park! This Stunner has been Renovated, Refreshed, and updated to perfection! Open floor plan w/HUGE Family Room graced w/cathedral ceilings/floors to ceiling brick fireplace, skylights & loads of windows to take in the breath taking views! Exquisite refreshed chefs kitchen w/new granite & glass backsplash! HUGE mud room/pantry(x2!!) LUX master suite w/renovated bath! Upstairs laundry! Huge secondary bedrooms! So much NEW/er: Roof 2016, Hardie Board Siding, newer high efficiency furnaces! MUST SEE virtual tour for add'l amazing pictures of this beauty! Once there, click on the floorpans by level for an interactive tour! STUNNING!!!
Last Agent to Sell the Property
Keller Williams North Shore West License #471008702 Listed on: 11/12/2016

Home Details
Home Type
- Single Family
Est. Annual Taxes
- $17,139
Year Built
- 1994
Lot Details
- Property is adjacent to nature preserve
- Fenced Yard
- Landscaped Professionally
- Wooded Lot
Parking
- Attached Garage
- Garage Transmitter
- Garage Door Opener
- Circular Driveway
- Garage Is Owned
Home Design
- Brick Exterior Construction
- Slab Foundation
- Asphalt Shingled Roof
- Cedar
Interior Spaces
- Wet Bar
- Vaulted Ceiling
- Fireplace With Gas Starter
- Attached Fireplace Door
- Mud Room
- Recreation Room
- Bonus Room
- Wood Flooring
Kitchen
- Breakfast Bar
- Walk-In Pantry
- Oven or Range
- Dishwasher
- Wine Cooler
- Stainless Steel Appliances
- Kitchen Island
- Disposal
Bedrooms and Bathrooms
- Main Floor Bedroom
- Primary Bathroom is a Full Bathroom
- Dual Sinks
- <<bathWithWhirlpoolToken>>
- Separate Shower
Laundry
- Laundry on upper level
- Dryer
- Washer
Finished Basement
- Basement Fills Entire Space Under The House
- Finished Basement Bathroom
Utilities
- Forced Air Zoned Heating and Cooling System
- Heating System Uses Gas
- Lake Michigan Water
Additional Features
- North or South Exposure
- Deck
Listing and Financial Details
- Homeowner Tax Exemptions
Ownership History
Purchase Details
Home Financials for this Owner
Home Financials are based on the most recent Mortgage that was taken out on this home.Purchase Details
Home Financials for this Owner
Home Financials are based on the most recent Mortgage that was taken out on this home.Purchase Details
Home Financials for this Owner
Home Financials are based on the most recent Mortgage that was taken out on this home.Purchase Details
Similar Homes in the area
Home Values in the Area
Average Home Value in this Area
Purchase History
| Date | Type | Sale Price | Title Company |
|---|---|---|---|
| Warranty Deed | $489,000 | First American Title | |
| Warranty Deed | $432,500 | First American Title Insuran | |
| Warranty Deed | $434,000 | -- | |
| Trustee Deed | $49,000 | Chicago Title Insurance Co |
Mortgage History
| Date | Status | Loan Amount | Loan Type |
|---|---|---|---|
| Open | $104,000 | Credit Line Revolving | |
| Open | $385,000 | New Conventional | |
| Closed | $47,000 | Credit Line Revolving | |
| Closed | $424,000 | New Conventional | |
| Previous Owner | $346,000 | New Conventional | |
| Previous Owner | $417,000 | Unknown | |
| Previous Owner | $322,700 | Unknown | |
| Previous Owner | $187,500 | Credit Line Revolving | |
| Previous Owner | $267,000 | Unknown | |
| Previous Owner | $270,000 | No Value Available |
Property History
| Date | Event | Price | Change | Sq Ft Price |
|---|---|---|---|---|
| 02/28/2017 02/28/17 | Sold | $489,000 | -2.2% | $123 / Sq Ft |
| 12/14/2016 12/14/16 | Pending | -- | -- | -- |
| 11/12/2016 11/12/16 | For Sale | $499,900 | +15.6% | $125 / Sq Ft |
| 08/15/2012 08/15/12 | Sold | $432,500 | -5.5% | $109 / Sq Ft |
| 07/17/2012 07/17/12 | Pending | -- | -- | -- |
| 06/29/2012 06/29/12 | Price Changed | $457,500 | -1.9% | $115 / Sq Ft |
| 06/13/2012 06/13/12 | Price Changed | $466,500 | -1.2% | $117 / Sq Ft |
| 05/29/2012 05/29/12 | Price Changed | $472,000 | -2.2% | $118 / Sq Ft |
| 04/13/2012 04/13/12 | For Sale | $482,500 | -- | $121 / Sq Ft |
Tax History Compared to Growth
Tax History
| Year | Tax Paid | Tax Assessment Tax Assessment Total Assessment is a certain percentage of the fair market value that is determined by local assessors to be the total taxable value of land and additions on the property. | Land | Improvement |
|---|---|---|---|---|
| 2024 | $17,139 | $202,357 | $25,926 | $176,431 |
| 2023 | $16,589 | $182,400 | $23,369 | $159,031 |
| 2022 | $16,589 | $176,189 | $25,413 | $150,776 |
| 2021 | $15,006 | $169,119 | $24,393 | $144,726 |
| 2020 | $14,529 | $164,962 | $23,793 | $141,169 |
| 2019 | $14,120 | $160,173 | $23,102 | $137,071 |
| 2018 | $14,642 | $167,792 | $34,514 | $133,278 |
| 2017 | $14,491 | $162,984 | $33,525 | $129,459 |
| 2016 | $15,410 | $185,486 | $32,032 | $153,454 |
| 2015 | $16,832 | $175,916 | $30,379 | $145,537 |
| 2014 | $13,886 | $143,056 | $36,560 | $106,496 |
| 2012 | $12,590 | $148,041 | $36,840 | $111,201 |
Agents Affiliated with this Home
-
Lisa Wolf

Seller's Agent in 2017
Lisa Wolf
Keller Williams North Shore West
(224) 627-5600
269 in this area
1,152 Total Sales
-
Swinden Homes Te Larry & Laura Swinden

Buyer's Agent in 2017
Swinden Homes Te Larry & Laura Swinden
RE/MAX Suburban
(847) 845-6826
18 in this area
95 Total Sales
-
Kieron Quane

Seller's Agent in 2012
Kieron Quane
@ Properties
(224) 206-8813
23 in this area
93 Total Sales
-
T
Seller Co-Listing Agent in 2012
Terri Sponburgh
@properties
-
Robert Wallen

Buyer's Agent in 2012
Robert Wallen
Century 21 Circle
(847) 668-4549
4 in this area
70 Total Sales
Map
Source: Midwest Real Estate Data (MRED)
MLS Number: MRD09387309
APN: 07-18-403-028
- 7509 Bittersweet Dr
- 7488 Bittersweet Dr
- 7612 Cascade Way
- 735 Ravinia Dr
- 699 Snow Cap Ct
- 1108 Vineyard Dr
- 528 Cliffwood Ln
- 7817 Cascade Way
- 1094 Vista Dr
- 7702 Geneva Dr Unit 1
- 531 Crystal Place
- 1214 Vista Dr
- 7943 Dada Dr
- 34871 N Lake Shore Dr
- 968 Knowles Rd
- 34741 N Lake Shore Dr
- 34405 N Bobolink Trail
- 1112 Laurel Ln
- 7623 Beringer Ct
- 1441 Sutton Place
