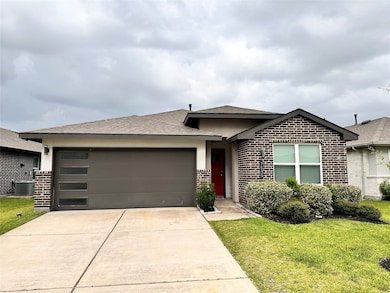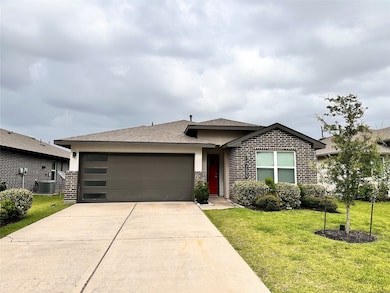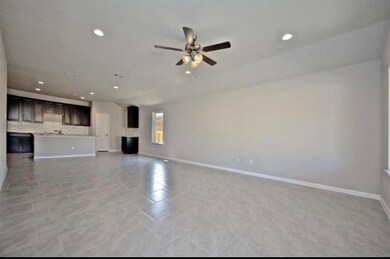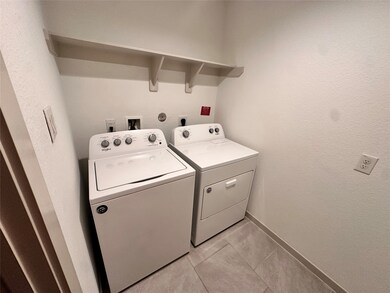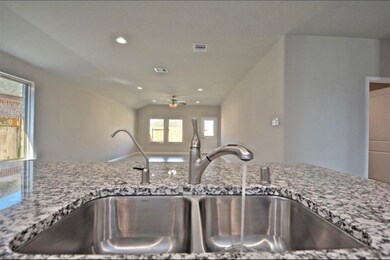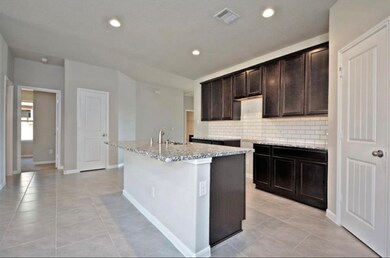7535 Keystone Blossom Trail Richmond, TX 77407
Grand Mission NeighborhoodHighlights
- Contemporary Architecture
- Granite Countertops
- 2 Car Attached Garage
- Wood Flooring
- Community Pool
- Cooling System Powered By Gas
About This Home
The New Gaven Plan by D.R.Horton! Outstanding one story home beautiful Large Tile Floors Throughout! Casual Dining Room, Amazing Family Rm flows gracefully into the Gourmet Kitchen w/Granite Counters, Tile Back-splash, Large Eat-in Working Island w/Under-mount Stainless Sink, Drinking Water Filtration System, Stainless Steel Appliances, Tall Cabinets & more! The Master w/high ceilings & lush carpet; Luxurious Bath w/Dual Sink Vanity, Huge "Massive" Shower & Walk-in Closet! Covered rear patio! Three Secondary Bedrooms & One Full Bathroom! HERS Energy Rated, Rinnai Tank-less Gas Water Heater, 2 USB outlets & "Smart Home" w/Amazon Echo & Dot, Skybell, Smart Lighting, Electric Deadbolt, Thermostat & Wireless Security, Control your home from anywhere! NO FLOODING! Amenities include: Pool, Splash Pad & More! Just 20 minutes to The Galleria! AVAILABLE FOR IMMEDIATE MOVE IN! Text Agent appointments required for showings!
Home Details
Home Type
- Single Family
Est. Annual Taxes
- $7,714
Year Built
- Built in 2020
Lot Details
- 5,882 Sq Ft Lot
Parking
- 2 Car Attached Garage
Home Design
- Contemporary Architecture
Interior Spaces
- 1,837 Sq Ft Home
- 1-Story Property
- Ceiling Fan
- Security System Owned
Kitchen
- Microwave
- Dishwasher
- Granite Countertops
- Trash Compactor
- Disposal
Flooring
- Wood
- Carpet
Bedrooms and Bathrooms
- 4 Bedrooms
- 2 Full Bathrooms
Laundry
- Dryer
- Washer
Schools
- Seguin Elementary School
- Crockett Middle School
- Bush High School
Utilities
- Cooling System Powered By Gas
- Central Heating and Cooling System
- Heating System Uses Gas
Listing and Financial Details
- Property Available on 7/1/25
- 12 Month Lease Term
Community Details
Recreation
- Community Playground
- Community Pool
- Park
- Trails
Pet Policy
- Pets Allowed
- Pet Deposit Required
Additional Features
- Lakeview Retreat Sec 5 Subdivision
- Picnic Area
Map
Source: Houston Association of REALTORS®
MLS Number: 34207691
APN: 4757-05-001-0090-907
- 7510 Highland Chase Dr
- 7515 Flintrock Hollow Trail
- 7434 Rivercane Shore Ln
- 7411 Victoria Brook Trace
- 18334 Pin Oak Lake Dr
- 7438 Victoria Brook Trace
- 7418 Victoria Brook Trace
- 7827 Albury Manor
- 18822 Fulvetta Haven Way
- 7822 Laurel Elm Ct
- 7634 Ramsgate Cliff Ln
- 7702 Kenora Way
- 18311 Licola Meadow Ln
- 0 Bellaire Blvd
- 18542 Twilight Arbor Trail
- 18703 Camden Heights Ln
- 7303 Barrington Ridge Ln
- 18411 Pelham Hollow Trail
- 7518 Rainham Valley Ln
- 18215 Banfield Summit Ct
- 7515 Flintrock Hollow Trail
- 7814 Wyndham Harbor Ct
- 7843 Wyndham Harbor Ct
- 18342 Arcola Bay Ln
- 7430 Victoria Brook Trace
- 18618 Georgina Lily Ln
- 18315 Pin Oak Lake Dr
- 7431 Teton Creek Trace
- 18822 Fulvetta Haven Way
- 7314 Teton Creek Trace
- 7702 Kenora Way
- 7730 Rainham Valley Ln
- 18255 Eton Ridge Ct
- 7930 Tindarey Maple Trace
- 18314 Pelham Hollow Trail
- 8143 Bellwick Bay Ct
- 18930 Barrington Grove Trace
- 19031 Drayton Village Trace
- 18347 Austin Oak Ln
- 7354 Eden Crossing Ln

