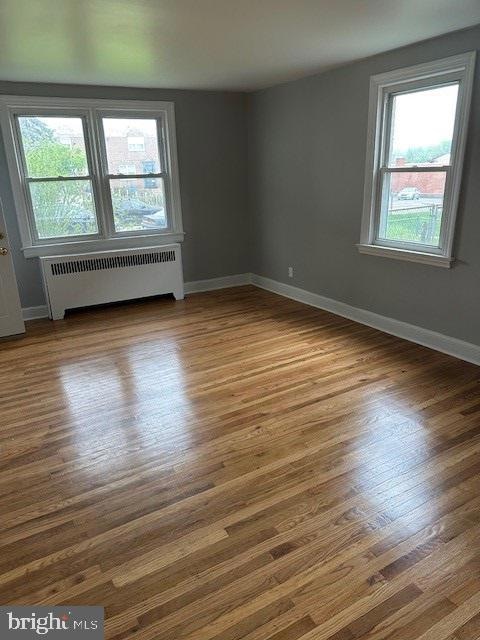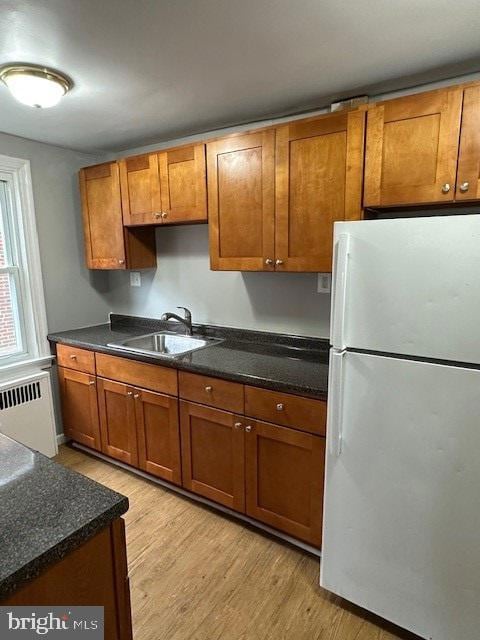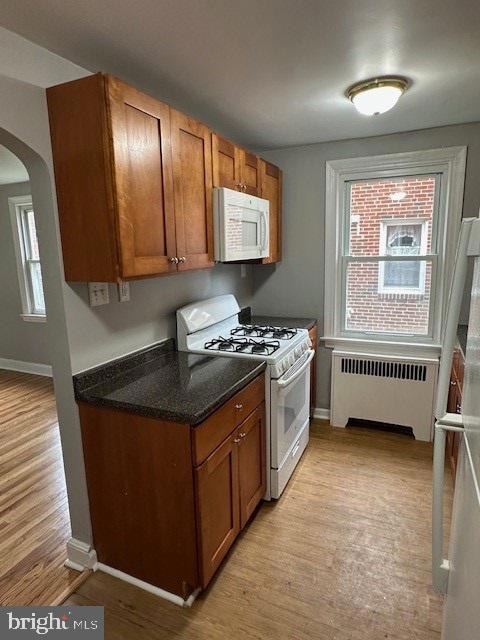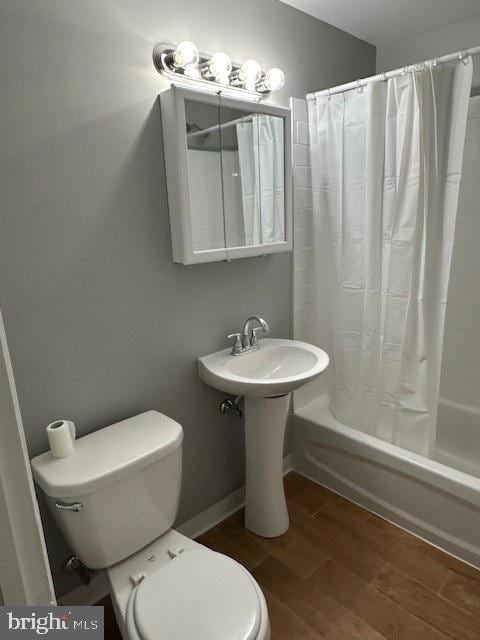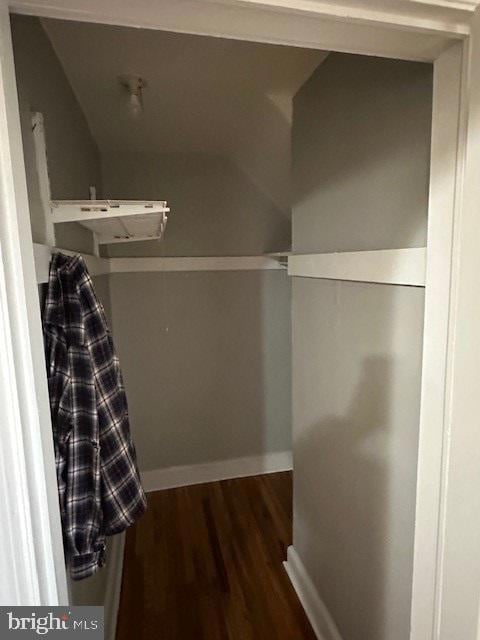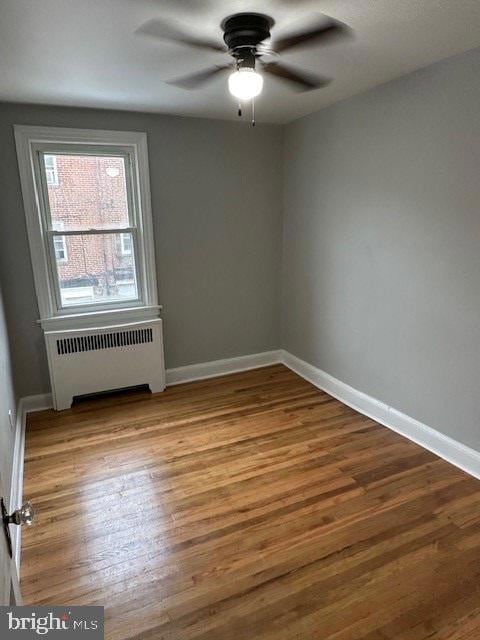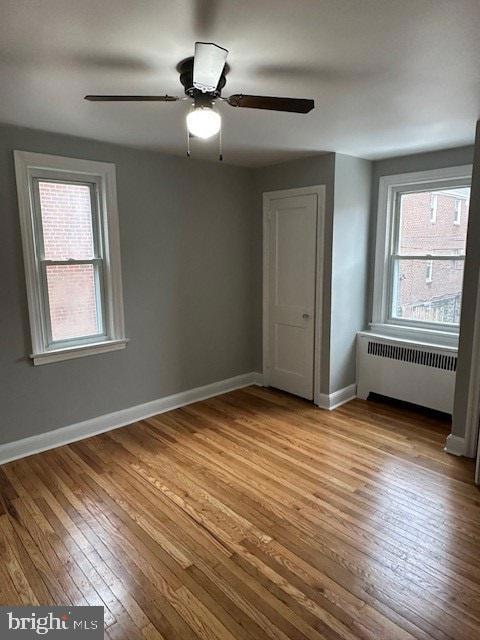7536 Greenhill Rd Philadelphia, PA 19151
Overbrook NeighborhoodHighlights
- 2 Car Attached Garage
- 90% Forced Air Heating System
- Property is in excellent condition
- En-Suite Primary Bedroom
About This Home
Recently renovated 1st floor unit; modern kitchen with shaker style cabinets, freshly refinished hardwood floors, freshly painted, washer and dryer in basement, shared 2 car garage with upstairs tenant. First month's rent, last month's rent and security deposit due at signing of lease. 2 Bedroom Section 8 Voucher is possible or good credit and employment history.
Listing Agent
Herbert Yentis & Company-Philadelphia License #AB-044057-A Listed on: 05/21/2025
Townhouse Details
Home Type
- Townhome
Est. Annual Taxes
- $3,448
Year Built
- Built in 1949
Lot Details
- 2,905 Sq Ft Lot
- Lot Dimensions are 28.00 x 104.00
- Property is in excellent condition
Parking
- 2 Car Attached Garage
- Rear-Facing Garage
- On-Street Parking
Home Design
- Brick Exterior Construction
- Frame Construction
- Concrete Perimeter Foundation
Interior Spaces
- 1,600 Sq Ft Home
- Property has 2 Levels
- Unfinished Basement
- Partial Basement
Kitchen
- <<builtInRangeToken>>
- <<builtInMicrowave>>
Bedrooms and Bathrooms
- 2 Main Level Bedrooms
- En-Suite Primary Bedroom
- 1 Full Bathroom
Utilities
- 90% Forced Air Heating System
- Natural Gas Water Heater
Listing and Financial Details
- Residential Lease
- Security Deposit $1,400
- Requires 2 Months of Rent Paid Up Front
- Tenant pays for cable TV, electricity, cooking fuel, gas, heat, insurance, pest control
- The owner pays for water
- No Smoking Allowed
- 12-Month Lease Term
- Available 5/21/25
- $50 Application Fee
- Assessor Parcel Number 343247900
Community Details
Overview
- Overbrook Park Subdivision
Pet Policy
- No Pets Allowed
Map
Source: Bright MLS
MLS Number: PAPH2485204
APN: 343247900
- 7539 Overbrook Ave
- 1848 N 76th St
- 7517 Brookhaven Rd
- 7559 Brookhaven Rd
- 7305 Sherwood Rd
- 1812 Farrington Rd
- 1629 Farrington Rd
- 1820 Merribrook Ln
- 1721 N 72nd St
- 1417 Dorset Ln
- 7102 City Ave
- 7343 Ruskin Rd
- 1351 Kimberly Dr
- 22 Overbrook Pkwy
- 57 Allandale Rd
- 7452 Brockton Rd
- 133 Overbrook Pkwy
- 7602 Brockton Rd
- 978 Township Line Rd
- 1455 Manoa Rd
- 7504 Sherwood Rd
- 7512 Brentwood Rd Unit 1
- 7517 Brookhaven Rd
- 1636 N 76th St
- 7323 Brookhaven Rd
- 7403 Woodbine Ave
- 1422 Surrey Ln
- 7400 Haverford Ave
- 121 Rock Glen Rd
- 7200 Haverford Ave Unit 2ND FLOOR
- 1213 Manoa Rd
- 240 Henley Rd
- 227 Crosshill Rd
- 1120-1121 N 66th St
- 6655 Haddington Ln Unit 2
- 6640 Leeds St
- 6625 Lansdowne Ave Unit 2
- 6625 Lansdowne Ave Unit 1
- 4 Bennington Rd
- 915 N 66th St Unit 2
