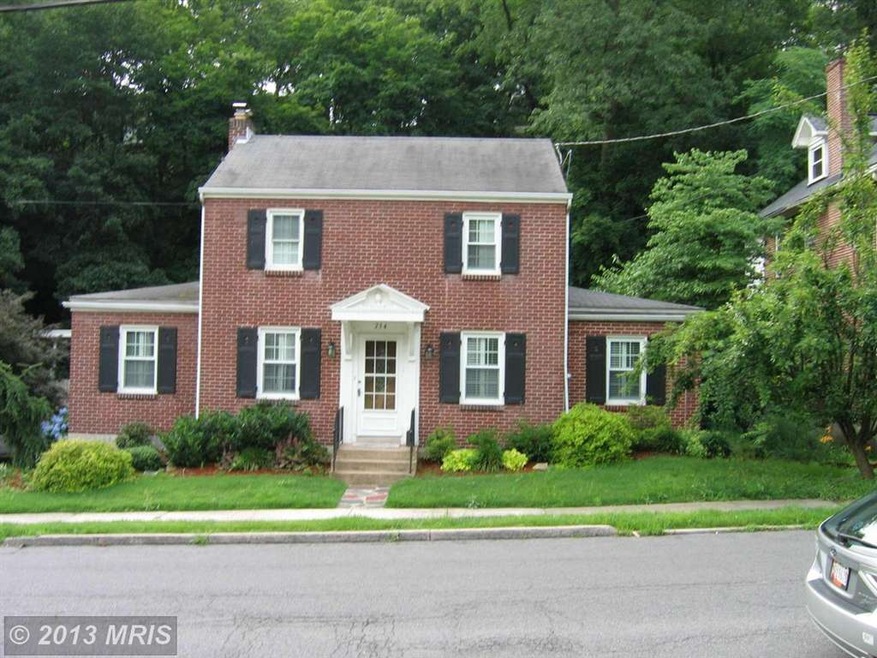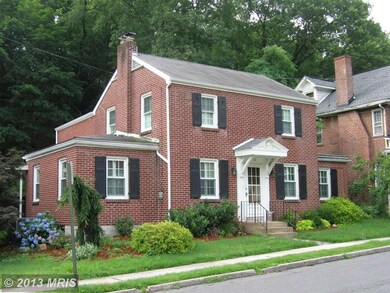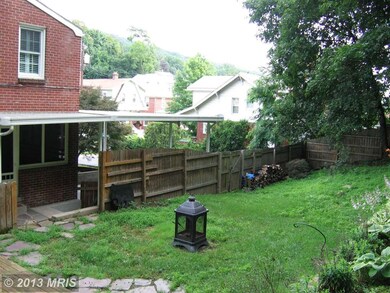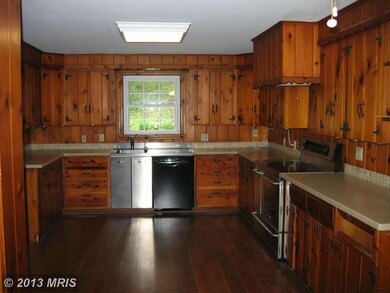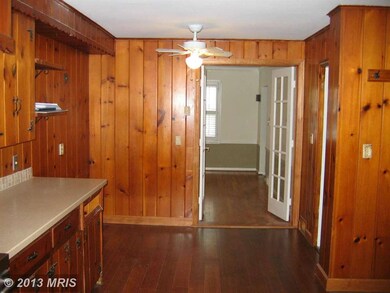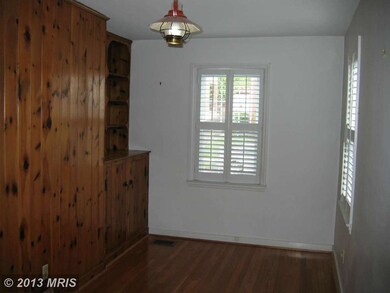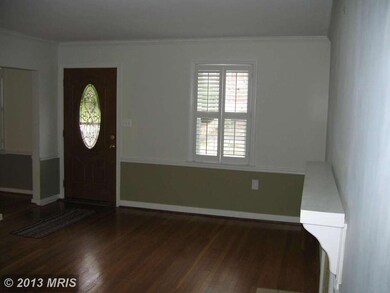
754 Fayette St Cumberland, MD 21502
Highlights
- Gourmet Kitchen
- Deck
- Traditional Floor Plan
- Colonial Architecture
- Wooded Lot
- Wood Flooring
About This Home
As of March 20253 BDRMS - 2 1/2 BATH RENOVATED COLONIAL STYLE HOME IN POPULAR WEST SIDE - LIST OF UPGRADES & IMPROVEMENTS BY CURRENT OWNERS AVAILBALE - 3 BDRM/2 BATHS ON UPPER LEVEL INCLUDES NEW MASTER SUITE - LIV RM W/FP - DIN RM - TOP OF THE LINE KIT REDO W/EATING SPACE - DEN - SCREENED IN PORCH - LOWER LEVEL FEATURES HALF BATH - FAM RM - EXERCISE RM & LAUNDRY
Home Details
Home Type
- Single Family
Est. Annual Taxes
- $2,600
Year Built
- Built in 1939
Lot Details
- 0.29 Acre Lot
- Back Yard Fenced
- Landscaped
- Cleared Lot
- Wooded Lot
- Backs to Trees or Woods
- Property is in very good condition
Home Design
- Colonial Architecture
- Brick Exterior Construction
- Plaster Walls
- Asphalt Roof
Interior Spaces
- Property has 3 Levels
- Traditional Floor Plan
- Built-In Features
- Chair Railings
- Crown Molding
- Ceiling Fan
- 1 Fireplace
- Screen For Fireplace
- Insulated Windows
- Family Room
- Living Room
- Dining Room
- Den
- Game Room
- Wood Flooring
- Storm Doors
- Washer and Dryer Hookup
Kitchen
- Gourmet Kitchen
- Breakfast Area or Nook
- <<doubleOvenToken>>
- Electric Oven or Range
- Range Hood
- Dishwasher
- Upgraded Countertops
- Disposal
Bedrooms and Bathrooms
- 3 Bedrooms
- En-Suite Primary Bedroom
- En-Suite Bathroom
Partially Finished Basement
- Basement Fills Entire Space Under The House
- Walk-Up Access
- Connecting Stairway
- Rear Basement Entry
- Sump Pump
Parking
- 1 Open Parking Space
- 1 Parking Space
- 1 Attached Carport Space
- Off-Street Parking
Outdoor Features
- Deck
- Enclosed patio or porch
Utilities
- Forced Air Heating and Cooling System
- Heat Pump System
- Vented Exhaust Fan
- Natural Gas Water Heater
Community Details
- No Home Owners Association
- West Side Subdivision
Listing and Financial Details
- Assessor Parcel Number 0106035442
Ownership History
Purchase Details
Home Financials for this Owner
Home Financials are based on the most recent Mortgage that was taken out on this home.Purchase Details
Home Financials for this Owner
Home Financials are based on the most recent Mortgage that was taken out on this home.Purchase Details
Home Financials for this Owner
Home Financials are based on the most recent Mortgage that was taken out on this home.Purchase Details
Home Financials for this Owner
Home Financials are based on the most recent Mortgage that was taken out on this home.Purchase Details
Home Financials for this Owner
Home Financials are based on the most recent Mortgage that was taken out on this home.Purchase Details
Home Financials for this Owner
Home Financials are based on the most recent Mortgage that was taken out on this home.Purchase Details
Purchase Details
Home Financials for this Owner
Home Financials are based on the most recent Mortgage that was taken out on this home.Similar Homes in Cumberland, MD
Home Values in the Area
Average Home Value in this Area
Purchase History
| Date | Type | Sale Price | Title Company |
|---|---|---|---|
| Deed | $231,000 | None Listed On Document | |
| Deed | $199,000 | None Listed On Document | |
| Deed | $165,000 | None Available | |
| Deed | $77,500 | None Available | |
| Deed | $140,000 | -- | |
| Deed | $140,000 | -- | |
| Deed | -- | -- | |
| Deed | $82,000 | -- |
Mortgage History
| Date | Status | Loan Amount | Loan Type |
|---|---|---|---|
| Open | $226,816 | New Conventional | |
| Previous Owner | $171,000 | New Conventional | |
| Previous Owner | $205,128 | VA | |
| Previous Owner | $170,940 | VA | |
| Previous Owner | $145,350 | New Conventional | |
| Previous Owner | $150,350 | New Conventional | |
| Previous Owner | $20,300 | Credit Line Revolving | |
| Previous Owner | $144,000 | Stand Alone Second | |
| Previous Owner | $140,000 | Purchase Money Mortgage | |
| Previous Owner | $140,000 | Purchase Money Mortgage | |
| Previous Owner | $65,600 | No Value Available |
Property History
| Date | Event | Price | Change | Sq Ft Price |
|---|---|---|---|---|
| 03/18/2025 03/18/25 | Sold | $231,000 | +0.4% | $82 / Sq Ft |
| 01/18/2025 01/18/25 | Pending | -- | -- | -- |
| 12/24/2024 12/24/24 | For Sale | $230,000 | 0.0% | $82 / Sq Ft |
| 11/23/2024 11/23/24 | Pending | -- | -- | -- |
| 10/17/2024 10/17/24 | Price Changed | $230,000 | -2.1% | $82 / Sq Ft |
| 09/16/2024 09/16/24 | For Sale | $235,000 | +18.1% | $84 / Sq Ft |
| 06/06/2023 06/06/23 | Sold | $199,000 | -0.5% | $71 / Sq Ft |
| 04/13/2023 04/13/23 | Price Changed | $199,900 | -9.5% | $71 / Sq Ft |
| 03/16/2023 03/16/23 | For Sale | $221,000 | +33.9% | $79 / Sq Ft |
| 02/26/2021 02/26/21 | Sold | $165,000 | 0.0% | $59 / Sq Ft |
| 01/10/2021 01/10/21 | Pending | -- | -- | -- |
| 01/10/2021 01/10/21 | For Sale | $164,995 | 0.0% | $59 / Sq Ft |
| 10/16/2020 10/16/20 | For Sale | $164,995 | +6.4% | $59 / Sq Ft |
| 09/25/2013 09/25/13 | Sold | $155,000 | -6.0% | $66 / Sq Ft |
| 07/30/2013 07/30/13 | Pending | -- | -- | -- |
| 07/12/2013 07/12/13 | For Sale | $164,900 | -- | $70 / Sq Ft |
Tax History Compared to Growth
Tax History
| Year | Tax Paid | Tax Assessment Tax Assessment Total Assessment is a certain percentage of the fair market value that is determined by local assessors to be the total taxable value of land and additions on the property. | Land | Improvement |
|---|---|---|---|---|
| 2024 | $1,553 | $165,800 | $0 | $0 |
| 2023 | $1,439 | $154,700 | $12,200 | $142,500 |
| 2022 | $1,425 | $153,567 | $0 | $0 |
| 2021 | $1,426 | $152,433 | $0 | $0 |
| 2020 | $1,405 | $151,300 | $12,200 | $139,100 |
| 2019 | $1,414 | $151,300 | $12,200 | $139,100 |
| 2018 | $1,438 | $151,300 | $12,200 | $139,100 |
| 2017 | $1,405 | $154,200 | $0 | $0 |
| 2016 | $709 | $148,067 | $0 | $0 |
| 2015 | $1,310 | $141,933 | $0 | $0 |
| 2014 | $1,310 | $135,800 | $0 | $0 |
Agents Affiliated with this Home
-
Stephen MacGray

Seller's Agent in 2025
Stephen MacGray
Charis Realty Group
(301) 707-8888
356 Total Sales
-
Carol Strasfeld

Buyer's Agent in 2025
Carol Strasfeld
Unrepresented Buyer Office
(301) 806-8871
5,509 Total Sales
-
Ally Litten

Seller's Agent in 2023
Ally Litten
Mountainside Home Realty
(301) 268-7504
171 Total Sales
-
Diana Iman

Buyer's Agent in 2023
Diana Iman
Better Homes & Gardens Real Estate Old Line Group
(301) 876-0790
44 Total Sales
-
Tammy Natolly

Seller's Agent in 2021
Tammy Natolly
The Goodfellow Agency
(301) 268-2055
52 Total Sales
-
Marty O'Toole

Seller's Agent in 2013
Marty O'Toole
Century 21 Potomac West
(301) 707-3325
7 Total Sales
Map
Source: Bright MLS
MLS Number: 1003618640
APN: 06-035442
- 755 Fayette St
- 731 Fayette St
- 681 Fayette St
- 638 Washington St
- 825 Gephart Dr
- 862 Camden Ave
- 615 Patterson Ave
- 856 Gephart Dr
- 818 Windsor Rd
- 2-12 Patterson Ave
- 619 Lynn St
- 516 Washington St
- 820 Windsor Rd
- 520 Cumberland St
- 216 & 218 Saratoga St
- 11 N Allegany St
- 13 N Allegany St
- 439 Cumberland St
- 212 Schley St
- 312 Washington St
