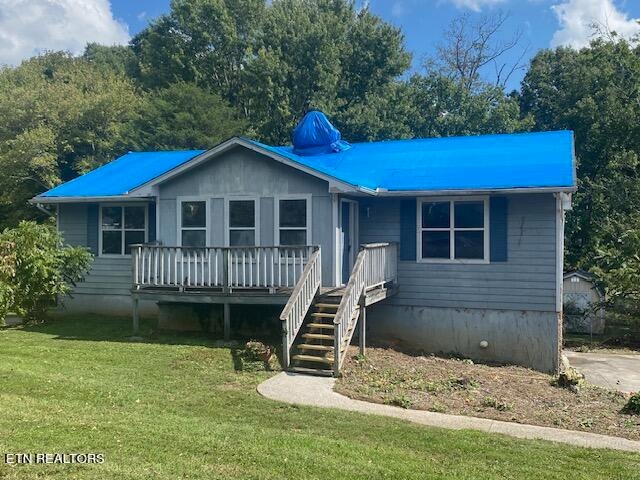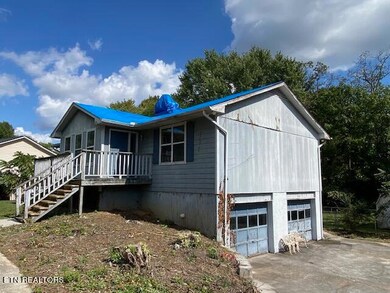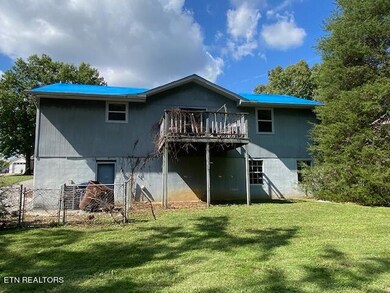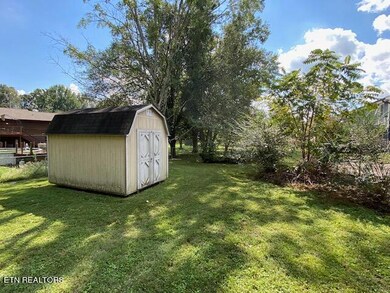
7540 Inverrary Cir Knoxville, TN 37918
Halls Crossroads NeighborhoodHighlights
- Countryside Views
- Traditional Architecture
- Main Floor Primary Bedroom
- Deck
- Cathedral Ceiling
- No HOA
About This Home
As of May 2025Halls Has It! This diamond in the rough is awaiting your renovations to make it shine again. Located in popular Huntington Place. This Basement Ranch has a split bedroom floor plan with Vaulted Living and Dining Room. Eat in Kitchen with pantry. 3 Bedrooms and 2 Baths complete the main floor. This full basement has expandable space to increase size and function. Level fenced backyard with storage shed. Shed and contents of shed will convey. HVAC unit only 2 years old. This is a great project with tons of potential! Contact listing agent with any questions. Property Sale is to Settle an Estate. Property is to be sold AS-IS. without any warranties or guarantees made by the seller.
Last Agent to Sell the Property
Realty Executives Associates License #327244 Listed on: 10/02/2024

Home Details
Home Type
- Single Family
Est. Annual Taxes
- $776
Year Built
- Built in 1986
Lot Details
- 0.32 Acre Lot
- Chain Link Fence
- Level Lot
Parking
- 2 Car Attached Garage
- Basement Garage
- Side or Rear Entrance to Parking
- Garage Door Opener
Home Design
- Traditional Architecture
- Block Foundation
- Slab Foundation
- Frame Construction
- Wood Siding
Interior Spaces
- 1,344 Sq Ft Home
- Cathedral Ceiling
- Wood Burning Fireplace
- Stone Fireplace
- Formal Dining Room
- Countryside Views
- Washer and Dryer Hookup
- Unfinished Basement
Kitchen
- Eat-In Kitchen
- Range<<rangeHoodToken>>
- Dishwasher
- Disposal
Bedrooms and Bathrooms
- 3 Bedrooms
- Primary Bedroom on Main
- Split Bedroom Floorplan
- 2 Full Bathrooms
- Walk-in Shower
Outdoor Features
- Deck
- Outdoor Storage
- Storage Shed
Utilities
- Zoned Heating and Cooling System
Community Details
- No Home Owners Association
- Huntington Place Subdivision
Listing and Financial Details
- Assessor Parcel Number 029CG006
- Tax Block G
Ownership History
Purchase Details
Home Financials for this Owner
Home Financials are based on the most recent Mortgage that was taken out on this home.Purchase Details
Home Financials for this Owner
Home Financials are based on the most recent Mortgage that was taken out on this home.Similar Homes in Knoxville, TN
Home Values in the Area
Average Home Value in this Area
Purchase History
| Date | Type | Sale Price | Title Company |
|---|---|---|---|
| Warranty Deed | $410,500 | Abstract Title Of Tennessee Ll | |
| Warranty Deed | $224,900 | Foothills Title |
Mortgage History
| Date | Status | Loan Amount | Loan Type |
|---|---|---|---|
| Open | $14,368 | New Conventional | |
| Open | $403,064 | FHA | |
| Previous Owner | $280,000 | Construction |
Property History
| Date | Event | Price | Change | Sq Ft Price |
|---|---|---|---|---|
| 05/09/2025 05/09/25 | Sold | $410,500 | -0.1% | $205 / Sq Ft |
| 04/11/2025 04/11/25 | Price Changed | $411,000 | +0.5% | $206 / Sq Ft |
| 04/10/2025 04/10/25 | Pending | -- | -- | -- |
| 04/04/2025 04/04/25 | Price Changed | $409,000 | -3.7% | $205 / Sq Ft |
| 03/14/2025 03/14/25 | Price Changed | $424,900 | -2.3% | $213 / Sq Ft |
| 02/28/2025 02/28/25 | For Sale | $434,900 | +93.4% | $218 / Sq Ft |
| 10/25/2024 10/25/24 | Sold | $224,900 | 0.0% | $167 / Sq Ft |
| 10/04/2024 10/04/24 | Pending | -- | -- | -- |
| 10/02/2024 10/02/24 | For Sale | $224,900 | -- | $167 / Sq Ft |
Tax History Compared to Growth
Tax History
| Year | Tax Paid | Tax Assessment Tax Assessment Total Assessment is a certain percentage of the fair market value that is determined by local assessors to be the total taxable value of land and additions on the property. | Land | Improvement |
|---|---|---|---|---|
| 2024 | $776 | $49,950 | $0 | $0 |
| 2023 | $776 | $49,950 | $0 | $0 |
| 2022 | $776 | $49,950 | $0 | $0 |
| 2021 | $762 | $35,925 | $0 | $0 |
| 2020 | $762 | $35,925 | $0 | $0 |
| 2019 | $762 | $35,925 | $0 | $0 |
| 2018 | $762 | $35,925 | $0 | $0 |
| 2017 | $762 | $35,925 | $0 | $0 |
| 2016 | $586 | $0 | $0 | $0 |
| 2015 | $586 | $0 | $0 | $0 |
| 2014 | $586 | $0 | $0 | $0 |
Agents Affiliated with this Home
-
Dustin Humphrey
D
Seller's Agent in 2025
Dustin Humphrey
King Real Estate Services,Inc
(865) 964-6455
6 in this area
142 Total Sales
-
Patti Baesch

Buyer's Agent in 2025
Patti Baesch
Realty Executives Associates
(407) 417-6024
2 in this area
104 Total Sales
-
Steven Hardison
S
Seller's Agent in 2024
Steven Hardison
Realty Executives Associates
(865) 386-2856
10 in this area
129 Total Sales
Map
Source: East Tennessee REALTORS® MLS
MLS Number: 1278255
APN: 029CG-006
- 7513 Inverrary Cir
- 7735 Bellchase Ln
- 7324 Foxhaven Rd
- 6715 Shimmering Brooks Ln
- 6718 Farmbrook Ln
- 6412 Beeler Rd
- 6704 Water Lilly Way
- 7516 Silveredge Way
- 6748 Water Lilly Way
- 6917 Beeler Rd
- 7615 Belhaven Ln
- 7622 Belhaven Ln
- 8107 Chapel Hill Ln
- 6918 Beeler Rd
- 7638 Belhaven Ln
- 6819 Conover Ln
- 7642 Belhaven Ln
- 6824 Conover Ln
- 6800 Conover Ln
- 6806 Conover Ln






