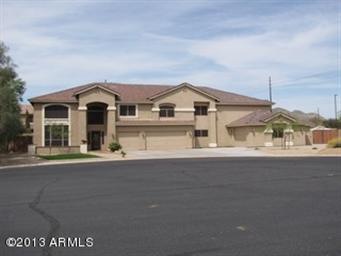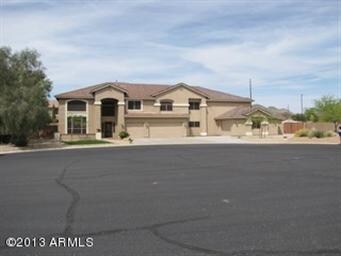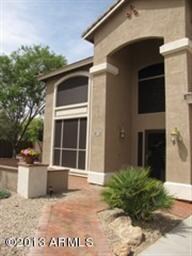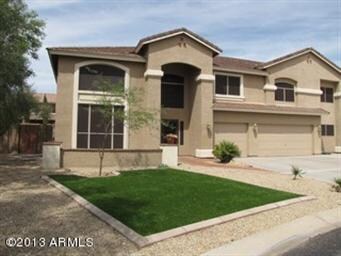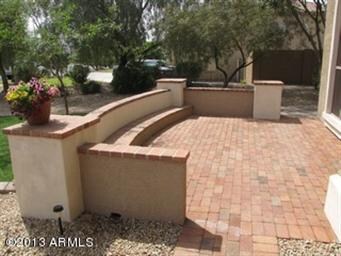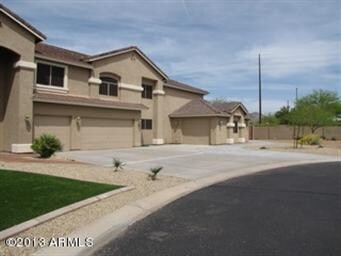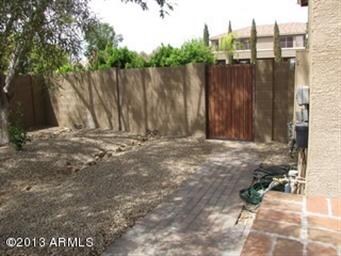
7546 E Kael Cir Mesa, AZ 85207
Desert Uplands NeighborhoodHighlights
- Heated Spa
- RV Gated
- Gated Community
- Franklin at Brimhall Elementary School Rated A
- Sitting Area In Primary Bedroom
- 0.54 Acre Lot
About This Home
As of December 2015IMMACULATE! Freshly painted & clean carpets make this stunning home MOVE IN READY! 7 bd/6.5 baths, theater room, AZ room, loft,2 offices, 2 complete master bedrooms (use one as mother-in-law qtrs), 2 bonus rooms,2 laundry rooms, walk-in closets in all bedrooms, 8403sqft of space to spread out in this beautiful home! A resort style pool surrounded by pavers with a water slide, waterfall, grotto and spa! Basketball court, garden, private patios, RV gate. HUGE 1/2 acre lot!Security system, surround sound,2 tone paint, fans, granite counters, maple cabinets, double ovens, tile floors, vaulted ceilings,full balcony, 4 car garage!! This home is gorgeous and well maintained! Do NOT miss out on this HUGE home in a GATED community! Schools: Las Sendas Elem/Fremont Jr/ Red Mnt. High
Last Agent to Sell the Property
Keller Williams Integrity First License #SA565164000 Listed on: 04/05/2013

Home Details
Home Type
- Single Family
Est. Annual Taxes
- $4,362
Year Built
- Built in 2002
Lot Details
- 0.54 Acre Lot
- Cul-De-Sac
- Desert faces the back of the property
- Block Wall Fence
- Artificial Turf
Parking
- 4 Car Garage
- Side or Rear Entrance to Parking
- Garage Door Opener
- RV Gated
Home Design
- Santa Barbara Architecture
- Wood Frame Construction
- Tile Roof
- Stucco
Interior Spaces
- 8,403 Sq Ft Home
- 2-Story Property
- Ceiling Fan
- Two Way Fireplace
- Gas Fireplace
- Solar Screens
- Family Room with Fireplace
- 3 Fireplaces
- Living Room with Fireplace
- Mountain Views
- Security System Owned
- Laundry in unit
Kitchen
- Eat-In Kitchen
- Breakfast Bar
- Gas Cooktop
- <<builtInMicrowave>>
- Dishwasher
- Kitchen Island
- Granite Countertops
Flooring
- Carpet
- Laminate
- Tile
Bedrooms and Bathrooms
- 7 Bedrooms
- Sitting Area In Primary Bedroom
- Primary Bedroom on Main
- Fireplace in Primary Bedroom
- Walk-In Closet
- Two Primary Bathrooms
- Primary Bathroom is a Full Bathroom
- 6.5 Bathrooms
- Dual Vanity Sinks in Primary Bathroom
- <<bathWSpaHydroMassageTubToken>>
- Bathtub With Separate Shower Stall
Pool
- Heated Spa
- Play Pool
- Fence Around Pool
Outdoor Features
- Balcony
- Covered patio or porch
Schools
- Las Sendas Elementary School
- Fremont Junior High School
- Red Mountain High School
Utilities
- Refrigerated Cooling System
- Heating System Uses Natural Gas
- Cable TV Available
Listing and Financial Details
- Tax Lot 50
- Assessor Parcel Number 219-25-317
Community Details
Overview
- Property has a Home Owners Association
- Brown Association, Phone Number (480) 539-1396
- Built by Hancock
- Saguaro Vista Estates Subdivision
Recreation
- Sport Court
Security
- Gated Community
Ownership History
Purchase Details
Home Financials for this Owner
Home Financials are based on the most recent Mortgage that was taken out on this home.Purchase Details
Home Financials for this Owner
Home Financials are based on the most recent Mortgage that was taken out on this home.Purchase Details
Purchase Details
Purchase Details
Purchase Details
Home Financials for this Owner
Home Financials are based on the most recent Mortgage that was taken out on this home.Purchase Details
Home Financials for this Owner
Home Financials are based on the most recent Mortgage that was taken out on this home.Purchase Details
Home Financials for this Owner
Home Financials are based on the most recent Mortgage that was taken out on this home.Similar Homes in Mesa, AZ
Home Values in the Area
Average Home Value in this Area
Purchase History
| Date | Type | Sale Price | Title Company |
|---|---|---|---|
| Warranty Deed | $725,000 | North American Title Company | |
| Cash Sale Deed | $651,000 | American Title Service Agenc | |
| Interfamily Deed Transfer | -- | None Available | |
| Cash Sale Deed | $500,000 | Pioneer Title Agency Inc | |
| Trustee Deed | $391,500 | None Available | |
| Interfamily Deed Transfer | -- | Capital Title Agency Inc | |
| Interfamily Deed Transfer | -- | Capital Title Agency Inc | |
| Special Warranty Deed | $335,000 | Stewart Title & Trust | |
| Special Warranty Deed | -- | Stewart Title & Trust |
Mortgage History
| Date | Status | Loan Amount | Loan Type |
|---|---|---|---|
| Open | $625,000 | New Conventional | |
| Closed | $635,000 | New Conventional | |
| Closed | $652,500 | New Conventional | |
| Previous Owner | $80,000 | Stand Alone First | |
| Previous Owner | $69,000 | Stand Alone Second | |
| Previous Owner | $552,000 | New Conventional | |
| Previous Owner | $300,700 | New Conventional |
Property History
| Date | Event | Price | Change | Sq Ft Price |
|---|---|---|---|---|
| 12/17/2015 12/17/15 | Sold | $725,000 | -9.4% | $83 / Sq Ft |
| 11/12/2015 11/12/15 | Pending | -- | -- | -- |
| 09/15/2015 09/15/15 | For Sale | $799,900 | +22.9% | $91 / Sq Ft |
| 05/20/2013 05/20/13 | Sold | $651,000 | +0.3% | $77 / Sq Ft |
| 05/03/2013 05/03/13 | Pending | -- | -- | -- |
| 04/05/2013 04/05/13 | For Sale | $649,000 | -- | $77 / Sq Ft |
Tax History Compared to Growth
Tax History
| Year | Tax Paid | Tax Assessment Tax Assessment Total Assessment is a certain percentage of the fair market value that is determined by local assessors to be the total taxable value of land and additions on the property. | Land | Improvement |
|---|---|---|---|---|
| 2025 | $7,652 | $84,069 | -- | -- |
| 2024 | $7,720 | $80,065 | -- | -- |
| 2023 | $7,720 | $99,150 | $19,830 | $79,320 |
| 2022 | $7,547 | $77,050 | $15,410 | $61,640 |
| 2021 | $7,647 | $72,460 | $14,490 | $57,970 |
| 2020 | $7,539 | $65,870 | $13,170 | $52,700 |
| 2019 | $7,043 | $64,710 | $12,940 | $51,770 |
| 2018 | $6,736 | $60,050 | $12,010 | $48,040 |
| 2017 | $6,620 | $62,630 | $12,520 | $50,110 |
| 2016 | $6,486 | $66,780 | $13,350 | $53,430 |
| 2015 | $6,060 | $65,520 | $13,100 | $52,420 |
Agents Affiliated with this Home
-
Yolana Isham

Seller's Agent in 2015
Yolana Isham
Isham Real Estate Group, LLC
(480) 290-1009
1 in this area
72 Total Sales
-
N
Buyer's Agent in 2015
Non-MLS Agent
Non-MLS Office
-
Julie Quesada

Seller's Agent in 2013
Julie Quesada
Keller Williams Integrity First
(480) 760-5018
66 Total Sales
-
Chris Dunham

Buyer's Agent in 2013
Chris Dunham
Brokers Hub Realty, LLC
(602) 321-6188
103 Total Sales
Map
Source: Arizona Regional Multiple Listing Service (ARMLS)
MLS Number: 4915344
APN: 219-25-317
- 2312 N Raven
- 7545 E Mallory St
- 2087 N 77th Place
- 2099 N 77th Place
- 2095 N 77th Place
- 0 E Culver St Unit 6890003
- 1853 N Rowen Cir
- 7261 E June St
- 7730 E Culver St
- 1758 N 74th Place
- 7354 E Norwood St
- 7342 E Norwood St
- 8043 E Laurel St
- 7006 E Jensen St Unit 118
- 7006 E Jensen St Unit 48
- 7006 E Jensen St Unit 40
- 7006 E Jensen St Unit 33
- 7006 E Jensen St Unit 83
- 1638 N Avoca
- 1631 N Avoca
