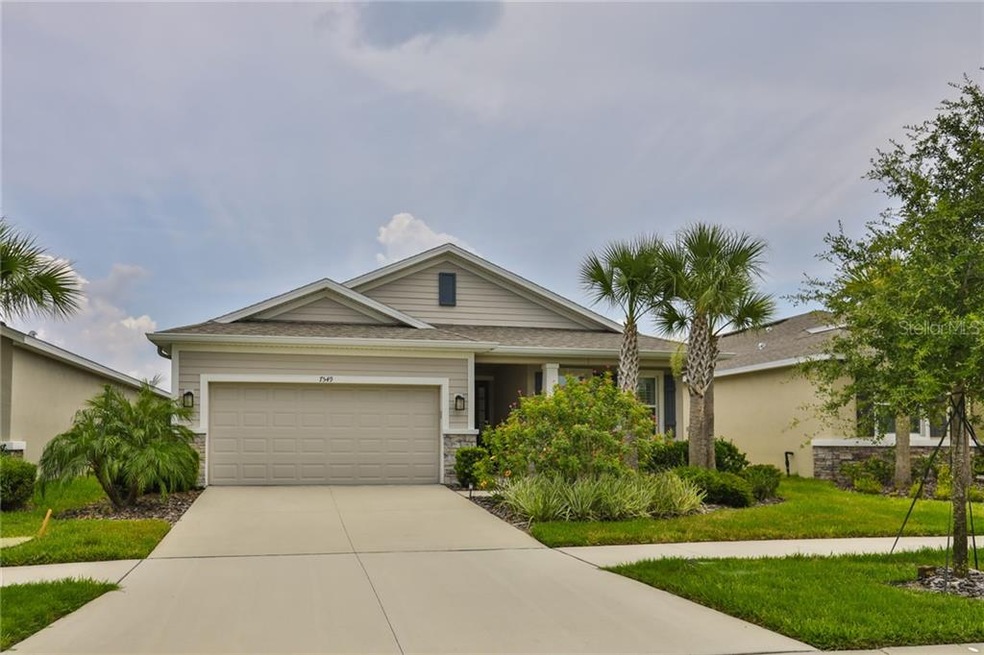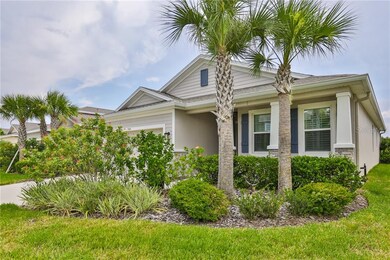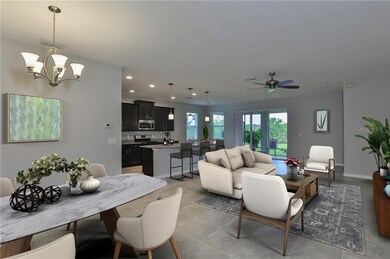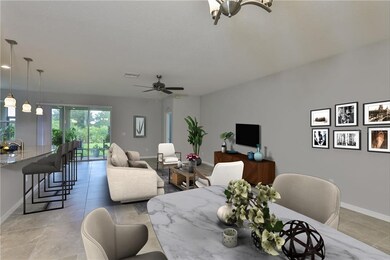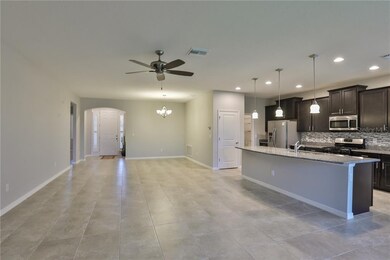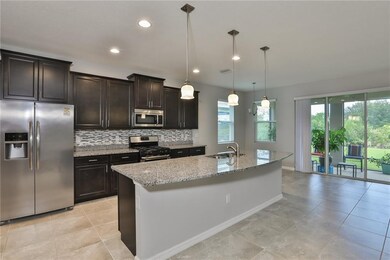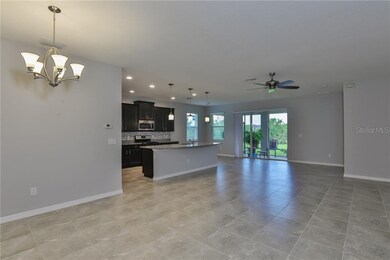
7549 Lantern Park Ave Apollo Beach, FL 33572
Waterset NeighborhoodHighlights
- Fitness Center
- View of Trees or Woods
- Clubhouse
- Fishing
- Open Floorplan
- Deck
About This Home
As of September 2019Welcome Home to the master-planned and all-inclusive community of Waterset! Simply elegant, meticulously maintained, and exquisite curb appeal! The stunning Laurel floorplan boasts 9'4" ceilings, an open-concept layout, 3 spacious bedrooms, and an enclosed lanai with a natural gas outlet (no backyard neighbors!). The well-appointed kitchen is located in the heart of the home and overlooks the tiled great room, dining area, and a separate breakfast nook. Your new kitchen boasts glistening granite countertops, an island perfect for entertaining, 42" dark wood cabinets adorned with elegant crown molding, a stunning tiled back splash, and a pantry for plenty of storage! The master suite is privately located in the back of the home and the en suite features a granite double vanity, a soaking tub, a walk-in closet, and a large, tiled shower. As an added bonus, the laundry room is conveniently located directly off the two car garage and perfectly doubles as a mud room! Laundry room also features gas and electric for the dryer. To compliment the home, this community has amazing amenities including 2 community centers, miles of trails, lakes, dog parks, a day care, playgrounds, and a splash pad. The Landing provides residents a pool, fitness center, and cafe open throughout the day. The new community center includes two water slides, a fitness center, a separate lap pool, a game and movie room, and a new playground. Come see this beautiful home located in master-planned Waterset and start living the Florida dream!
Last Agent to Sell the Property
KELLER WILLIAMS TAMPA PROP. License #3282955 Listed on: 07/06/2019

Home Details
Home Type
- Single Family
Year Built
- Built in 2017
Lot Details
- 6,000 Sq Ft Lot
- Southwest Facing Home
- Landscaped with Trees
- Property is zoned PD
HOA Fees
- $7 Monthly HOA Fees
Parking
- 2 Car Attached Garage
Home Design
- Contemporary Architecture
- Slab Foundation
- Shingle Roof
- Block Exterior
Interior Spaces
- 1,844 Sq Ft Home
- Open Floorplan
- Coffered Ceiling
- Ceiling Fan
- Shutters
- Blinds
- Sliding Doors
- Great Room
- Family Room Off Kitchen
- Formal Dining Room
- Inside Utility
- Laundry Room
- Views of Woods
Kitchen
- Eat-In Kitchen
- Range<<rangeHoodToken>>
- <<microwave>>
- Dishwasher
- Solid Surface Countertops
- Solid Wood Cabinet
- Disposal
Flooring
- Carpet
- Ceramic Tile
Bedrooms and Bathrooms
- 3 Bedrooms
- Walk-In Closet
- 2 Full Bathrooms
Home Security
- Hurricane or Storm Shutters
- Fire and Smoke Detector
Eco-Friendly Details
- Energy-Efficient Insulation
- Reclaimed Water Irrigation System
Outdoor Features
- Deck
- Patio
- Rain Gutters
- Porch
Schools
- Doby Elementary School
- Eisenhower Middle School
- East Bay High School
Utilities
- Central Heating and Cooling System
- Heat Pump System
- Electric Water Heater
- High Speed Internet
- Phone Available
- Cable TV Available
Listing and Financial Details
- Down Payment Assistance Available
- Visit Down Payment Resource Website
- Legal Lot and Block 60 / 75
- Assessor Parcel Number U-23-31-19-A1E-000075-00006.0
- $1,929 per year additional tax assessments
Community Details
Overview
- Association fees include community pool, gas, ground maintenance, recreational facilities
- Castle Management, Llc Association, Phone Number (813) 677-2114
- Waterset Phase 2C1 1/2C1 2 Subdivision
- The community has rules related to deed restrictions
- Rental Restrictions
Amenities
- Clubhouse
Recreation
- Tennis Courts
- Community Basketball Court
- Recreation Facilities
- Community Playground
- Fitness Center
- Community Pool
- Fishing
- Park
Ownership History
Purchase Details
Purchase Details
Home Financials for this Owner
Home Financials are based on the most recent Mortgage that was taken out on this home.Purchase Details
Purchase Details
Home Financials for this Owner
Home Financials are based on the most recent Mortgage that was taken out on this home.Purchase Details
Purchase Details
Similar Homes in the area
Home Values in the Area
Average Home Value in this Area
Purchase History
| Date | Type | Sale Price | Title Company |
|---|---|---|---|
| Quit Claim Deed | -- | None Listed On Document | |
| Warranty Deed | $269,000 | Elite Title Network Llc | |
| Interfamily Deed Transfer | -- | None Available | |
| Corporate Deed | $240,730 | Dhi Title Of Florida Inc | |
| Deed | $240,800 | -- | |
| Deed | $499,900 | -- |
Mortgage History
| Date | Status | Loan Amount | Loan Type |
|---|---|---|---|
| Previous Owner | $150,001 | New Conventional |
Property History
| Date | Event | Price | Change | Sq Ft Price |
|---|---|---|---|---|
| 09/16/2019 09/16/19 | Sold | $269,000 | -1.8% | $146 / Sq Ft |
| 08/12/2019 08/12/19 | Pending | -- | -- | -- |
| 07/06/2019 07/06/19 | For Sale | $274,000 | +13.8% | $149 / Sq Ft |
| 08/17/2018 08/17/18 | Off Market | $240,730 | -- | -- |
| 06/30/2017 06/30/17 | Sold | $240,730 | +0.1% | $131 / Sq Ft |
| 04/25/2017 04/25/17 | Pending | -- | -- | -- |
| 03/24/2017 03/24/17 | For Sale | $240,410 | -- | $130 / Sq Ft |
Tax History Compared to Growth
Tax History
| Year | Tax Paid | Tax Assessment Tax Assessment Total Assessment is a certain percentage of the fair market value that is determined by local assessors to be the total taxable value of land and additions on the property. | Land | Improvement |
|---|---|---|---|---|
| 2024 | $9,709 | $356,186 | $96,960 | $259,226 |
| 2023 | $8,128 | $313,337 | $0 | $0 |
| 2022 | $7,683 | $298,911 | $72,720 | $226,191 |
| 2021 | $7,583 | $255,666 | $60,600 | $195,066 |
| 2020 | $7,143 | $233,206 | $57,570 | $175,636 |
| 2019 | $6,884 | $219,687 | $51,510 | $168,177 |
| 2018 | $6,735 | $215,226 | $0 | $0 |
| 2017 | $3,460 | $34,087 | $0 | $0 |
| 2016 | $3,089 | $34,087 | $0 | $0 |
| 2015 | -- | $6,000 | $0 | $0 |
Agents Affiliated with this Home
-
Amber Rutherford

Seller's Agent in 2019
Amber Rutherford
KELLER WILLIAMS TAMPA PROP.
(813) 363-8492
10 in this area
404 Total Sales
-
Brooke Boyette

Seller Co-Listing Agent in 2019
Brooke Boyette
KELLER WILLIAMS TAMPA PROP.
(727) 871-1454
4 in this area
84 Total Sales
-
Jonathan Rath

Buyer's Agent in 2019
Jonathan Rath
DALTON WADE INC
(813) 743-2997
47 Total Sales
-
Anne Peterson Eger
A
Seller's Agent in 2017
Anne Peterson Eger
DR HORTON REALTY OF WEST CENTRAL FLORIDA
(352) 558-6840
3,869 Total Sales
-
Riccardo Santagostino

Buyer's Agent in 2017
Riccardo Santagostino
GREAT HOMES REALTY INC
(727) 481-1984
88 Total Sales
Map
Source: Stellar MLS
MLS Number: T3185104
APN: U-23-31-19-A1E-000075-00006.0
- 6337 Waves End Place
- 6425 Clair Shore Dr
- 7508 Sea Lilly Ct
- 7502 Sea Lilly Ct
- 6326 Waves End Place
- 6331 Voyagers Place
- 6408 Seasound Dr
- 6127 Colmar Place
- 6130 Colmar Place
- 6338 Springline Place
- 6423 Seasound Dr
- 6215 Voyagers Place
- 7325 Parkshore Dr
- 6322 Lantern View Place
- 7423 Sungold Meadow Ct
- 7417 Sungold Meadow Ct
- 6136 Voyagers Place
- 6337 Shore Vista Place
- 6357 Shore Vista Place
- 6325 Shore Vista Place
