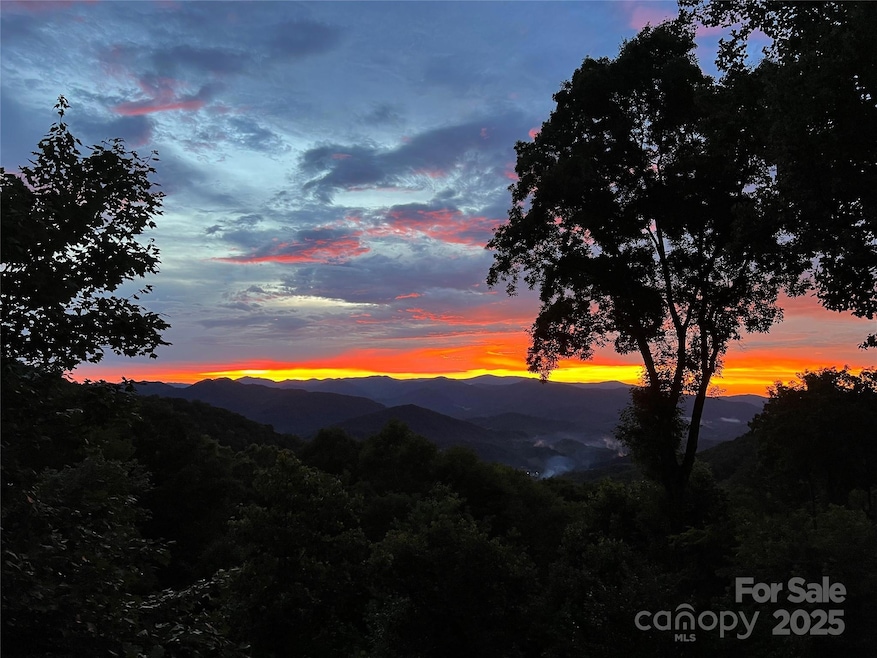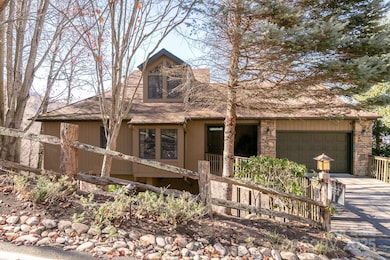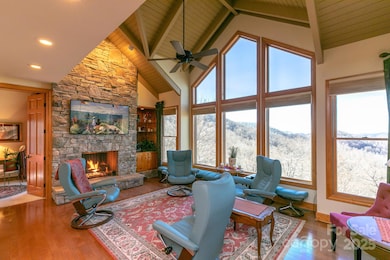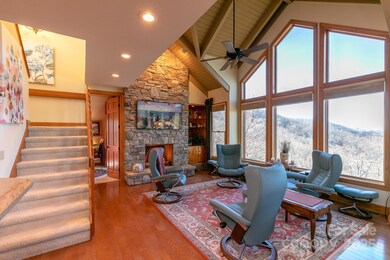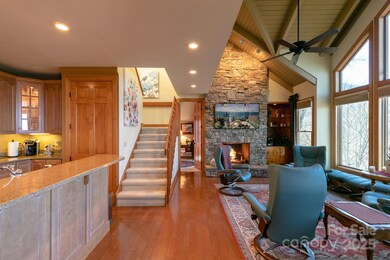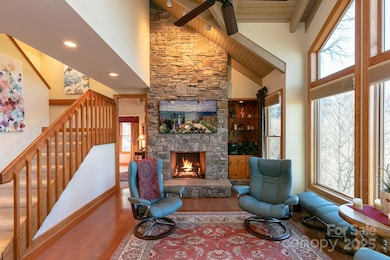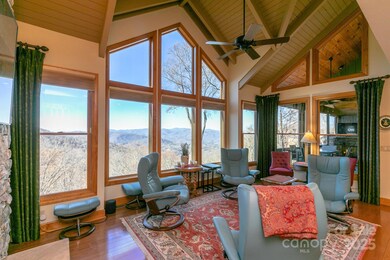
755 Andrew Banks Rd Burnsville, NC 28714
Estimated payment $7,205/month
Highlights
- Airport or Runway
- Fitness Center
- Open Floorplan
- Golf Course Community
- Whirlpool in Pool
- Mountain View
About This Home
Breathtaking, Old-Growth Forest mountain views from this FULLY-FURNISHED MOUNTAIN AIR home! The open floor plan has main level guest suite & Primary bed/bath suite with walk-in closet, separate shower & soaking tub. Great room features floor to ceiling stone fireplace & a wall tinted windows to showcase breathtaking mountain views. Open kitchen has newer appliances, including range, flame cooktop, & microwave. New washer/dryer. Enjoy cool summer temperatures on the screened porch, featuring Viking Kitchen & "all-weather" TV with added brightness for outdoor viewing. Upstairs is the perfect bonus space for an office, reading area, even a fourth bedroom suite; currently serving as additional gathering space with 75" 8K high resolution TV for sports viewing. Spacious lower level bedroom with en suite bath has access to the lower outside deck. The garage can fit a car and a golf cart. Golf cart negotiable outside closing.
Listing Agent
Mountain Air Realty Brokerage Email: dphillips@mountainairrealtors.com License #323686 Listed on: 07/17/2025
Home Details
Home Type
- Single Family
Est. Annual Taxes
- $4,858
Year Built
- Built in 2000
Lot Details
- Paved or Partially Paved Lot
- Wooded Lot
- Lawn
HOA Fees
Parking
- 1 Car Attached Garage
- Front Facing Garage
- Driveway
- 2 Open Parking Spaces
Home Design
- Transitional Architecture
- Arts and Crafts Architecture
- Wood Siding
- Stone Siding
Interior Spaces
- 2.5-Story Property
- Open Floorplan
- Wired For Data
- Built-In Features
- Ceiling Fan
- Insulated Windows
- Pocket Doors
- Entrance Foyer
- Family Room with Fireplace
- Screened Porch
- Mountain Views
- Finished Basement
- Crawl Space
Kitchen
- Breakfast Bar
- Gas Cooktop
- Range Hood
- Microwave
- Dishwasher
- Kitchen Island
- Disposal
Flooring
- Wood
- Tile
Bedrooms and Bathrooms
- Split Bedroom Floorplan
- Walk-In Closet
- 4 Full Bathrooms
- Garden Bath
Laundry
- Laundry Room
- Dryer
- Washer
Outdoor Features
- Whirlpool in Pool
- Pond
- Deck
- Fireplace in Patio
- Outdoor Fireplace
- Outdoor Kitchen
Schools
- Blue Ridge Elementary School
- Cane River Middle School
- Mountain Heritage High School
Utilities
- Forced Air Heating System
- Vented Exhaust Fan
- Heat Pump System
- Heating System Uses Natural Gas
- Heating System Uses Propane
- Underground Utilities
- Community Well
- Propane Water Heater
- Cable TV Available
Listing and Financial Details
- Assessor Parcel Number 070811662722000
Community Details
Overview
- Mapoa Braesael Association, Phone Number (828) 682-1578
- Mountain Air Subdivision
- Mandatory home owners association
Amenities
- Picnic Area
- Sauna
- Airport or Runway
- Building Helipad
- Clubhouse
- Business Center
Recreation
- Golf Course Community
- Tennis Courts
- Sport Court
- Indoor Game Court
- Recreation Facilities
- Community Playground
- Fitness Center
- Community Spa
- Putting Green
- Dog Park
- Trails
Map
Home Values in the Area
Average Home Value in this Area
Tax History
| Year | Tax Paid | Tax Assessment Tax Assessment Total Assessment is a certain percentage of the fair market value that is determined by local assessors to be the total taxable value of land and additions on the property. | Land | Improvement |
|---|---|---|---|---|
| 2024 | $4,858 | $867,500 | $375,000 | $492,500 |
| 2023 | $3,082 | $481,570 | $50,000 | $431,570 |
| 2022 | $3,020 | $481,570 | $50,000 | $431,570 |
| 2021 | $3,082 | $481,570 | $50,000 | $431,570 |
| 2020 | $3,082 | $481,570 | $50,000 | $431,570 |
| 2019 | $3,082 | $481,570 | $50,000 | $431,570 |
| 2018 | $3,082 | $481,570 | $50,000 | $431,570 |
| 2017 | $3,082 | $481,570 | $50,000 | $431,570 |
| 2016 | $3,082 | $481,570 | $50,000 | $431,570 |
| 2015 | $5,798 | $1,073,750 | $400,000 | $673,750 |
| 2014 | $5,798 | $1,073,750 | $400,000 | $673,750 |
Property History
| Date | Event | Price | Change | Sq Ft Price |
|---|---|---|---|---|
| 07/17/2025 07/17/25 | For Sale | $1,100,000 | +40.1% | $504 / Sq Ft |
| 09/20/2021 09/20/21 | Sold | $785,000 | 0.0% | $390 / Sq Ft |
| 08/25/2021 08/25/21 | Pending | -- | -- | -- |
| 04/20/2019 04/20/19 | For Sale | $785,000 | -- | $390 / Sq Ft |
Purchase History
| Date | Type | Sale Price | Title Company |
|---|---|---|---|
| Warranty Deed | $798,000 | None Available |
Similar Homes in Burnsville, NC
Source: Canopy MLS (Canopy Realtor® Association)
MLS Number: 4282611
APN: 070811662722.000
- 224 Logging Horse Rd Unit C-101
- 528 Andrew Banks Rd Unit A/3
- Lot 25 Andrew Banks Rd
- 140 Wormy Chestnut Rd
- Lot 9 & 10 Andrew Banks Rd
- 20 Springflower Ct
- Lot 22 Spring Rock Rd
- 307 Spring Rock Rd
- 9 Starry Woods Ln
- 55 Ramp Patch Trail
- Lots 16 and 17 Ramp Patch Trail
- 218 Slickrock Rd
- 616 Old Growth Forest Rd
- 140 Slickrock Rd Unit F3
- 140 Slickrock Rd Unit F4
- 66 Club Villa Ct Unit D/3
- 114 Slickrock Rd Unit C/3
- 30 Club Villa Ct Unit B-2
- 30 Club Villa Ct Unit B - 3
- 30 Club Villa Ct Unit B-1
- 139 Windy Oaks Ridge
- 401 Lookout Dr Unit ID1044301P
- 95 Breakaway Trail S Unit ID1094701P
- 2338 El Miner Dr Unit ID1039755P
- 96 Ponder St
- 42 N Main St Unit A
- 637 Granny Lewis Ln Unit ID1250945P
- 195 Brook St
- 900 Flat Creek Village Dr
- 2 Monticello Village Dr Unit 302
- 1205 Seven Sisters Ln
- 61 Garrison Branch Rd
- 105 Holston View Dr
- 20 Weaver View Cir
- 112 Chepstow Place
- 1070 Cider Mill Loop
- 24 Lamplighter Ln
- 60 Webb Cove Rd Unit A
- 59 Dillingham Cir
- 602 Highline Dr
