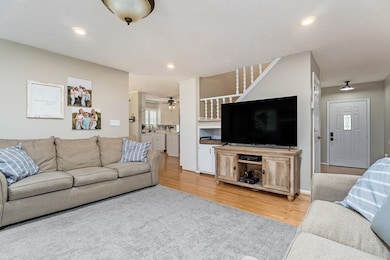
755 Fireside Dr Cookeville, TN 38501
Four NeighborhoodEstimated payment $2,967/month
Highlights
- No HOA
- Cooling Available
- Central Heating
- 2 Car Attached Garage
- Tile Flooring
About This Home
Seller has an accepted contract with a 48 hour first right of refusal contingency. Welcome to 755 Fireside Dr – where comfort, charm, and location come together beautifully. Located in the Laurel Park subdivision, this spacious 4 bedroom, 3 bath home offers 2,800 square feet of inviting living space. From the classic brick and vinyl exterior to the stunning stone back patio and wood deck, this home is perfect for relaxing or entertaining outdoors. Inside, you'll find a light-filled sunroom with expansive windows, a cozy living room with a brick fireplace, and a formal dining room just off the kitchen—complete with plantation shutters and views of the backyard. The bright white kitchen is the heart of the home, featuring stainless steel appliances and plenty of space to gather. Each bedroom is generously sized, and the thoughtful layout provides both functionality and charm throughout. Don’t miss your opportunity to own a timeless home in a highly sought after in town location!
Listing Agent
THE REAL ESTATE COLLECTIVE Brokerage Phone: 9316519761 License #320414 Listed on: 06/18/2025
Home Details
Home Type
- Single Family
Est. Annual Taxes
- $2,373
Year Built
- Built in 1987
Lot Details
- 0.47 Acre Lot
- Lot Dimensions are 130.5 x 150
Parking
- 2 Car Attached Garage
Home Design
- Frame Construction
Interior Spaces
- 2,800 Sq Ft Home
- Property has 1 Level
- Crawl Space
- Dishwasher
Flooring
- Carpet
- Tile
Bedrooms and Bathrooms
- 4 Main Level Bedrooms
- 3 Full Bathrooms
Schools
- Northeast Elementary School
- Algood Middle School
- Cookeville High School
Utilities
- Cooling Available
- Central Heating
Community Details
- No Home Owners Association
Listing and Financial Details
- Assessor Parcel Number 041O C 00901 000
Map
Home Values in the Area
Average Home Value in this Area
Tax History
| Year | Tax Paid | Tax Assessment Tax Assessment Total Assessment is a certain percentage of the fair market value that is determined by local assessors to be the total taxable value of land and additions on the property. | Land | Improvement |
|---|---|---|---|---|
| 2024 | $2,373 | $66,275 | $6,750 | $59,525 |
| 2023 | $2,373 | $66,275 | $6,750 | $59,525 |
| 2022 | $2,181 | $66,275 | $6,750 | $59,525 |
| 2021 | $2,182 | $66,275 | $6,750 | $59,525 |
| 2020 | $2,382 | $66,275 | $6,750 | $59,525 |
| 2019 | $2,382 | $60,825 | $6,750 | $54,075 |
| 2018 | $1,377 | $38,575 | $6,750 | $31,825 |
| 2017 | $1,377 | $38,575 | $6,750 | $31,825 |
| 2016 | $1,377 | $38,575 | $6,750 | $31,825 |
| 2015 | $1,429 | $38,575 | $6,750 | $31,825 |
| 2014 | $1,431 | $38,622 | $0 | $0 |
Property History
| Date | Event | Price | Change | Sq Ft Price |
|---|---|---|---|---|
| 06/18/2025 06/18/25 | For Sale | $499,900 | +86.9% | $179 / Sq Ft |
| 05/25/2018 05/25/18 | Sold | $267,500 | 0.0% | $96 / Sq Ft |
| 01/01/1970 01/01/70 | Off Market | $267,500 | -- | -- |
Purchase History
| Date | Type | Sale Price | Title Company |
|---|---|---|---|
| Warranty Deed | $267,500 | -- | |
| Quit Claim Deed | -- | Paramount Title | |
| Warranty Deed | $109,900 | -- | |
| Warranty Deed | $6,000 | -- | |
| Warranty Deed | $5,000 | -- | |
| Warranty Deed | $5,000 | -- | |
| Deed | -- | -- |
Mortgage History
| Date | Status | Loan Amount | Loan Type |
|---|---|---|---|
| Open | $37,792 | New Conventional | |
| Previous Owner | $262,400 | New Conventional | |
| Previous Owner | $254,125 | New Conventional | |
| Previous Owner | $700,000 | No Value Available | |
| Previous Owner | $122,500 | No Value Available |
Similar Homes in Cookeville, TN
Source: Realtracs
MLS Number: 2915331
APN: 041O-C-009.01
- 1010 Country Club Rd
- 863 Shanks Ave Unit D
- 2835 Deck Mountain Rd
- 1150 E 10th St
- 1045 E 10th St
- 907 Somerville Ct Unit 903
- 1313 E Hudgens St
- 701 E 10th St Unit C4
- 1430 Spring Pointe Ln
- 1433 Spring Pointe Ln
- 99 Copper Springs Cir
- 800 E Spring St
- 510 Bowerwood Cir
- 655 E 4th St Unit b
- 127 Allison Way
- 735 Bradley Dr Unit 735 A Bradley Drive
- 1228 Pleasant View Dr
- 627 Rice Cir Unit 11
- 250 New Day Ln
- 145 S Maple Ave






