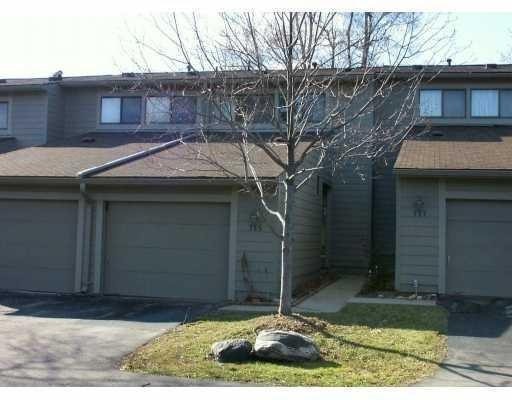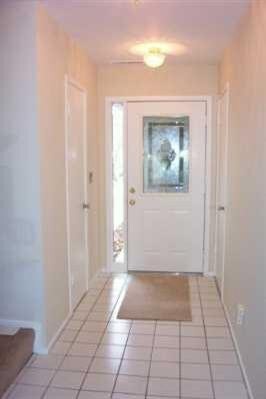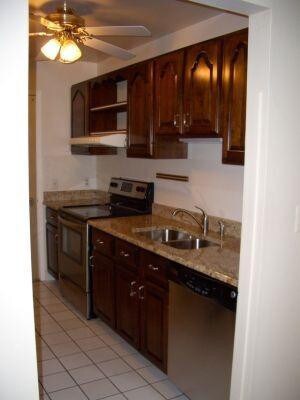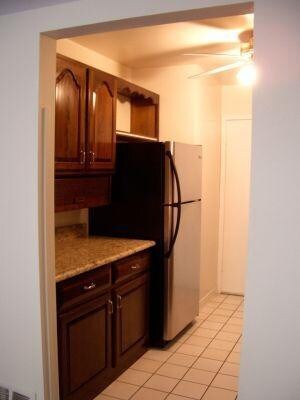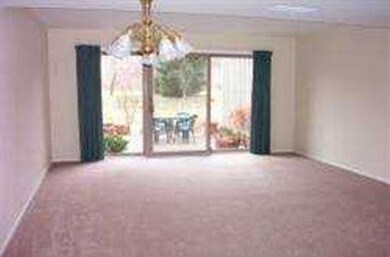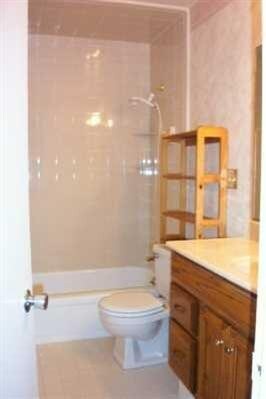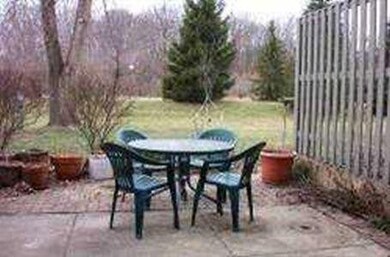
755 Peninsula Ct Ann Arbor, MI 48105
Geddes Lake NeighborhoodHighlights
- Fitness Center
- Community Pool
- Home Gym
- Martin Luther King Elementary School Rated A
- Tennis Courts
- Attached Garage
About This Home
As of September 2022Beautifully updated Patio Model in Ann Arbor's picturesque Geddes Lake Community! Raised panel cherry cabinets, newer stainless appliances (2010) and granite counters in the kitchen. Spacious living room and dining area. Ceiling fans in the kitchen and both bedrooms. Laundry room has lots of shelves and storage space. Extended patio with privacy fencing. Furnace (2010), water heater (2009), air conditioner (2013). Conveniently located near the UM Medical Center, VA Hospital, north campus, Huron High School, Whole Foods, bus line, shopping, restaurants and highways. Walk to Gallup Park. Beautiful grounds, clubhouse, pool, tennis courts and walking paths. King Elementary, Clague Middle school. Condo fee includes water, sewer, basic cable, exterior and ground maintenance.
Last Agent to Sell the Property
The Charles Reinhart Company License #6506044644 Listed on: 04/15/2015

Last Buyer's Agent
Elizabeth Harmon
Howard Hanna Real Estate License #6501379178
Property Details
Home Type
- Condominium
Est. Annual Taxes
- $3,315
Year Built
- Built in 1976
HOA Fees
- $275 Monthly HOA Fees
Home Design
- HardiePlank Siding
Interior Spaces
- 1,152 Sq Ft Home
- 2-Story Property
- Ceiling Fan
- Home Gym
- Laundry on main level
Kitchen
- <<OvenToken>>
- Range<<rangeHoodToken>>
- <<microwave>>
- Dishwasher
- Disposal
Flooring
- Carpet
- Ceramic Tile
- Vinyl
Bedrooms and Bathrooms
- 2 Bedrooms
Parking
- Attached Garage
- Garage Door Opener
Schools
- King Elementary School
- Clague Middle School
- Huron High School
Utilities
- Forced Air Heating and Cooling System
- Heating System Uses Natural Gas
- Cable TV Available
Additional Features
- Patio
- Property fronts a private road
Community Details
Recreation
- Tennis Courts
- Community Playground
- Fitness Center
- Community Pool
- Trails
Ownership History
Purchase Details
Home Financials for this Owner
Home Financials are based on the most recent Mortgage that was taken out on this home.Purchase Details
Home Financials for this Owner
Home Financials are based on the most recent Mortgage that was taken out on this home.Purchase Details
Purchase Details
Home Financials for this Owner
Home Financials are based on the most recent Mortgage that was taken out on this home.Similar Homes in Ann Arbor, MI
Home Values in the Area
Average Home Value in this Area
Purchase History
| Date | Type | Sale Price | Title Company |
|---|---|---|---|
| Warranty Deed | $289,000 | -- | |
| Warranty Deed | $163,900 | Amer Title Co Of Washtenaw | |
| Quit Claim Deed | -- | -- | |
| Deed | -- | First Title & Escrow Inc |
Mortgage History
| Date | Status | Loan Amount | Loan Type |
|---|---|---|---|
| Open | $38,026 | New Conventional | |
| Open | $195,000 | New Conventional | |
| Previous Owner | $57,365 | New Conventional | |
| Previous Owner | $28,150 | Purchase Money Mortgage |
Property History
| Date | Event | Price | Change | Sq Ft Price |
|---|---|---|---|---|
| 09/27/2022 09/27/22 | Sold | $289,000 | +7.1% | $251 / Sq Ft |
| 08/19/2022 08/19/22 | Pending | -- | -- | -- |
| 07/15/2022 07/15/22 | For Sale | $269,900 | +64.7% | $234 / Sq Ft |
| 06/05/2015 06/05/15 | Sold | $163,900 | +0.6% | $142 / Sq Ft |
| 06/04/2015 06/04/15 | Pending | -- | -- | -- |
| 04/15/2015 04/15/15 | For Sale | $162,900 | -- | $141 / Sq Ft |
Tax History Compared to Growth
Tax History
| Year | Tax Paid | Tax Assessment Tax Assessment Total Assessment is a certain percentage of the fair market value that is determined by local assessors to be the total taxable value of land and additions on the property. | Land | Improvement |
|---|---|---|---|---|
| 2025 | $5,726 | $132,100 | $0 | $0 |
| 2024 | $5,332 | $125,700 | $0 | $0 |
| 2023 | $4,916 | $110,600 | $0 | $0 |
| 2022 | $4,095 | $109,800 | $0 | $0 |
| 2021 | $3,998 | $105,700 | $0 | $0 |
| 2020 | $3,917 | $101,300 | $0 | $0 |
| 2019 | $3,728 | $91,400 | $91,400 | $0 |
| 2018 | $3,676 | $83,800 | $0 | $0 |
| 2017 | $3,576 | $80,200 | $0 | $0 |
| 2016 | $3,450 | $71,500 | $0 | $0 |
| 2015 | $3,315 | $55,704 | $0 | $0 |
| 2014 | $3,315 | $53,964 | $0 | $0 |
| 2013 | -- | $53,964 | $0 | $0 |
Agents Affiliated with this Home
-
Shannon Picknell
S
Seller's Agent in 2022
Shannon Picknell
Coldwell Banker Professionals
(734) 255-8724
3 in this area
32 Total Sales
-
Patricia Mueller

Buyer's Agent in 2022
Patricia Mueller
Associates in Real Estate
(734) 709-8540
1 in this area
56 Total Sales
-
Linda Tenza

Seller's Agent in 2015
Linda Tenza
The Charles Reinhart Company
(734) 276-0200
1 in this area
32 Total Sales
-
E
Buyer's Agent in 2015
Elizabeth Harmon
Howard Hanna Real Estate
Map
Source: Southwestern Michigan Association of REALTORS®
MLS Number: 23078225
APN: 09-26-204-139
- 3131 Lakehaven Dr
- 3000 Glazier Way Unit 130
- 609 Watersedge Dr
- 827 Asa Gray Dr Unit 257
- 3427 E Dobson Place
- 3829 Waldenwood Dr
- 3620 Charter Place
- 3924 Penberton Dr
- 3949 Waldenwood Dr
- 403 Riverview Dr
- 1402 Bardstown Trail
- 3606 Chatham Way
- 202 Orchard Hills Dr
- 843 Greenhills Dr
- 3629 Frederick Dr
- 1040 Greenhills Dr Unit 9
- 3666 Frederick Dr
- 13 Regent Dr
- 436 Pine Brae St
- 1 Shipman Cir
