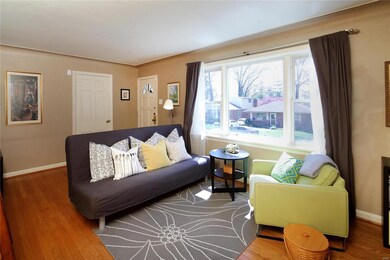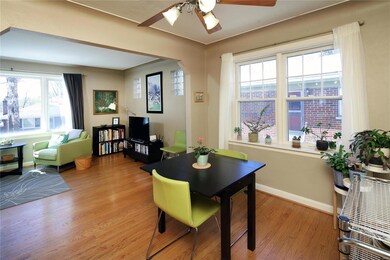
7557 Drexel Dr Saint Louis, MO 63130
Highlights
- Open Floorplan
- Traditional Architecture
- Formal Dining Room
- Property is near public transit
- Wood Flooring
- 1 Car Detached Garage
About This Home
As of June 2020This stylish cottage-style brick home is bright, sunny and in move-in condition. A large living room and separate dining room with hardwood floors open to the updated kitchen with breakfast bar, ceramic tile floor, 4 burner gas cook-top, dishwasher and a side door to a charming porch with stairs to the fenced backyard and one car detached garage. Enjoy two bedrooms, one with a ceiling fan and a full hall bath. The lower level features a finished family room/office with new carpet and updated ½ bath, nice laundry and storage area. The present owner has done extensive improvements during her ownership, new
HVAC and water heater in 2016, gutter guards including garage, garage door opener 2014, insulated the attic and more. Please see the list online. Adorable home in a wonderful neighborhood
Last Agent to Sell the Property
Janet McAfee Inc. License #1999107665 Listed on: 04/09/2020

Home Details
Home Type
- Single Family
Est. Annual Taxes
- $2,127
Year Built
- Built in 1948
Lot Details
- 6,534 Sq Ft Lot
- Lot Dimensions are 50x150
- Fenced
- Level Lot
Parking
- 1 Car Detached Garage
Home Design
- Traditional Architecture
- Bungalow
- Brick or Stone Mason
- Poured Concrete
Interior Spaces
- 1,000 Sq Ft Home
- 1-Story Property
- Open Floorplan
- Insulated Windows
- Tilt-In Windows
- Window Treatments
- Six Panel Doors
- Living Room
- Formal Dining Room
Kitchen
- Eat-In Kitchen
- Breakfast Bar
- Gas Cooktop
- <<microwave>>
- Dishwasher
- Disposal
Flooring
- Wood
- Partially Carpeted
Bedrooms and Bathrooms
- 2 Main Level Bedrooms
- Split Bedroom Floorplan
- Primary Bathroom is a Full Bathroom
Partially Finished Basement
- Basement Fills Entire Space Under The House
- Basement Ceilings are 8 Feet High
- Rough-In Basement Bathroom
Home Security
- Security System Owned
- Storm Doors
- Fire and Smoke Detector
Schools
- Jackson Park Elem. Elementary School
- Brittany Woods Middle School
- University City Sr. High School
Utilities
- Forced Air Heating and Cooling System
- Heating System Uses Gas
- Gas Water Heater
Additional Features
- Covered Deck
- Property is near public transit
Community Details
- Recreational Area
Listing and Financial Details
- Assessor Parcel Number 17K-34-1813
Ownership History
Purchase Details
Home Financials for this Owner
Home Financials are based on the most recent Mortgage that was taken out on this home.Purchase Details
Home Financials for this Owner
Home Financials are based on the most recent Mortgage that was taken out on this home.Purchase Details
Purchase Details
Home Financials for this Owner
Home Financials are based on the most recent Mortgage that was taken out on this home.Purchase Details
Home Financials for this Owner
Home Financials are based on the most recent Mortgage that was taken out on this home.Similar Homes in Saint Louis, MO
Home Values in the Area
Average Home Value in this Area
Purchase History
| Date | Type | Sale Price | Title Company |
|---|---|---|---|
| Warranty Deed | $146,500 | Us Title Des Peres | |
| Special Warranty Deed | $125,000 | Investors Title Company | |
| Interfamily Deed Transfer | $145,000 | Orntic St Louis | |
| Warranty Deed | $136,250 | -- | |
| Warranty Deed | $65,400 | -- |
Mortgage History
| Date | Status | Loan Amount | Loan Type |
|---|---|---|---|
| Previous Owner | $139,175 | New Conventional | |
| Previous Owner | $131,500 | Fannie Mae Freddie Mac | |
| Previous Owner | $20,437 | Stand Alone Second | |
| Previous Owner | $109,000 | Fannie Mae Freddie Mac | |
| Previous Owner | $52,320 | Purchase Money Mortgage |
Property History
| Date | Event | Price | Change | Sq Ft Price |
|---|---|---|---|---|
| 06/12/2020 06/12/20 | Sold | -- | -- | -- |
| 04/09/2020 04/09/20 | For Sale | $149,900 | +15.4% | $150 / Sq Ft |
| 07/28/2014 07/28/14 | Sold | -- | -- | -- |
| 07/28/2014 07/28/14 | For Sale | $129,900 | -- | $130 / Sq Ft |
| 07/10/2014 07/10/14 | Pending | -- | -- | -- |
Tax History Compared to Growth
Tax History
| Year | Tax Paid | Tax Assessment Tax Assessment Total Assessment is a certain percentage of the fair market value that is determined by local assessors to be the total taxable value of land and additions on the property. | Land | Improvement |
|---|---|---|---|---|
| 2023 | $2,127 | $29,520 | $9,800 | $19,720 |
| 2022 | $1,681 | $21,610 | $7,830 | $13,780 |
| 2021 | $1,664 | $21,610 | $7,830 | $13,780 |
| 2020 | $1,621 | $20,490 | $5,800 | $14,690 |
| 2019 | $1,606 | $20,490 | $5,800 | $14,690 |
| 2018 | $1,625 | $19,180 | $5,040 | $14,140 |
| 2017 | $1,628 | $19,180 | $5,040 | $14,140 |
| 2016 | $1,907 | $21,610 | $5,040 | $16,570 |
| 2015 | $1,915 | $21,610 | $5,040 | $16,570 |
| 2014 | $1,304 | $14,280 | $4,100 | $10,180 |
Agents Affiliated with this Home
-
Marcy Byrne

Seller's Agent in 2020
Marcy Byrne
Janet McAfee Inc.
(314) 750-5800
2 in this area
65 Total Sales
-
Holly Even

Buyer's Agent in 2020
Holly Even
RedKey Realty Leaders
(314) 616-9431
1 in this area
45 Total Sales
-
Lawrence Levy

Seller's Agent in 2014
Lawrence Levy
Compass Realty Group
(314) 520-5668
3 in this area
30 Total Sales
-
N
Buyer's Agent in 2014
Nancy Francis
Janet McAfee Inc.
Map
Source: MARIS MLS
MLS Number: MIS20022691
APN: 17K-34-1813
- 7515 Shaftesbury Ave
- 7487 Shaftesbury Ave
- 7481 Drexel Dr
- 7459 Ahern Ave
- 7448 Ahern Ave
- 7860 Ahern Ave
- 7864 Ahern Ave
- 1076 N Jackson Ave
- 1101 W Parkedge Ln
- 1039 Raisher Dr
- 7921 Glenside Place
- 7525 Dajoby Ln
- 1276 N and Rd S
- 7334 Chamberlain Ave
- 7944 Westover Place
- 7423 Tulane Ave
- 7439 Wellington Ave
- 7448 Amherst Ave
- 7415 Wellington Ave
- 7360 Dartmouth Ave






