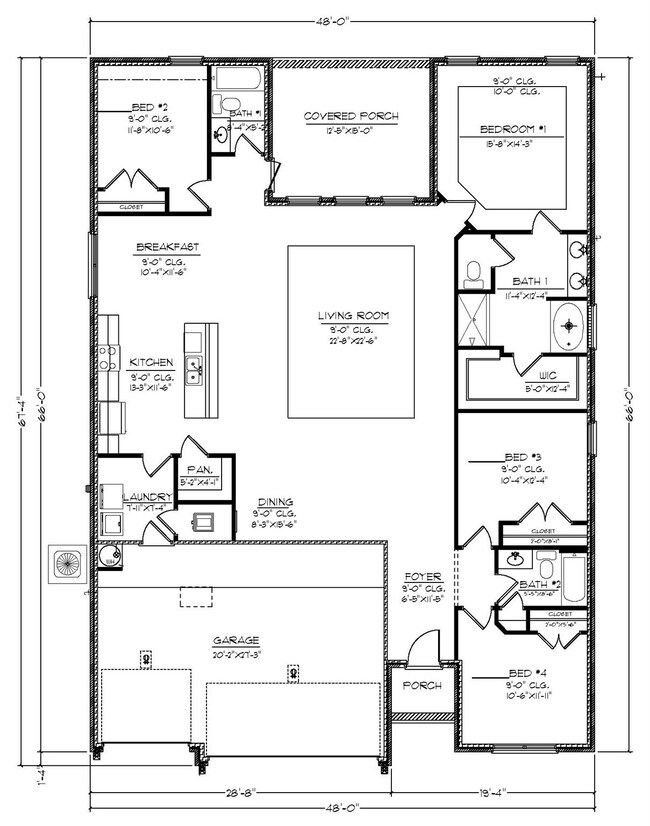
Highlights
- Under Construction
- Craftsman Architecture
- Granite Countertops
- 1 Acre Lot
- High Ceiling
- Breakfast Area or Nook
About This Home
As of June 2023The Destin plan is a 4 bed, 3 bath, 3 car garage home in Saddlebrook Estates. As you enter through the foyer, there is a hall that leads to the first two guest bedrooms and a guest bath. If entering through the garage, you will walk directly into the laundry room and then into the kitchen and living room area. The family room is open to the kitchen, dining, and breakfast area with a view of the back covered porch. The kitchen offers gorgeous granite counter tops, all stainless-steel appliances, a large island bar and a corner pantry. Situated off the family room, you will find a third bedroom and the main first bedroom that features a bath with a walk-in closet, dual sinks and tub with a separate shower. This home comes standard with a Smart Home Technology package which includes a KwikSet keyless entry, Skybell doorbell, Echo Dot device, and a Quolsys touch panel. Saddlebrook Estates offers a quiet retreat with a small-town atmosphere that doesn’t forget the amenities of nearby city life, beach destinations, schools, medical facilities and more.
Last Agent to Sell the Property
D R Horton Realty of NW Florida, LLC Listed on: 01/24/2023

Home Details
Home Type
- Single Family
Year Built
- Built in 2023 | Under Construction
Lot Details
- 1 Acre Lot
HOA Fees
- $53 Monthly HOA Fees
Parking
- 3 Car Garage
- Garage Door Opener
Home Design
- Craftsman Architecture
- Slab Foundation
- Frame Construction
- Shingle Roof
Interior Spaces
- 2,273 Sq Ft Home
- 1-Story Property
- Crown Molding
- High Ceiling
- Ceiling Fan
- Recessed Lighting
- Double Pane Windows
- Shutters
- Inside Utility
- Washer and Dryer Hookup
- Carpet
Kitchen
- Breakfast Area or Nook
- Breakfast Bar
- <<microwave>>
- Dishwasher
- Kitchen Island
- Granite Countertops
Bedrooms and Bathrooms
- 4 Bedrooms
- Walk-In Closet
- 3 Full Bathrooms
- Granite Bathroom Countertops
- Dual Vanity Sinks in Primary Bathroom
- Soaking Tub
- Separate Shower
Home Security
- Storm Windows
- Fire and Smoke Detector
Schools
- Chumuckla Elementary School
- Central Middle School
- Central High School
Utilities
- Central Heating and Cooling System
- Heat Pump System
- Baseboard Heating
- Electric Water Heater
- Septic Tank
- High Speed Internet
- Cable TV Available
Community Details
- Saddlebrook Estates Subdivision
Listing and Financial Details
- Home warranty included in the sale of the property
- Assessor Parcel Number New Phase
Ownership History
Purchase Details
Home Financials for this Owner
Home Financials are based on the most recent Mortgage that was taken out on this home.Similar Homes in Pace, FL
Home Values in the Area
Average Home Value in this Area
Purchase History
| Date | Type | Sale Price | Title Company |
|---|---|---|---|
| Special Warranty Deed | $427,900 | Dhi Title Of Florida |
Mortgage History
| Date | Status | Loan Amount | Loan Type |
|---|---|---|---|
| Open | $420,149 | FHA |
Property History
| Date | Event | Price | Change | Sq Ft Price |
|---|---|---|---|---|
| 07/02/2025 07/02/25 | Price Changed | $515,900 | -1.9% | $226 / Sq Ft |
| 05/30/2025 05/30/25 | For Sale | $525,900 | +22.9% | $231 / Sq Ft |
| 06/29/2023 06/29/23 | Sold | $427,900 | 0.0% | $188 / Sq Ft |
| 05/08/2023 05/08/23 | Price Changed | $427,900 | +7.0% | $188 / Sq Ft |
| 01/24/2023 01/24/23 | Pending | -- | -- | -- |
| 01/24/2023 01/24/23 | For Sale | $399,900 | -- | $176 / Sq Ft |
Tax History Compared to Growth
Tax History
| Year | Tax Paid | Tax Assessment Tax Assessment Total Assessment is a certain percentage of the fair market value that is determined by local assessors to be the total taxable value of land and additions on the property. | Land | Improvement |
|---|---|---|---|---|
| 2024 | -- | $326,082 | $43,000 | $283,082 |
| 2023 | -- | $43,000 | $43,000 | -- |
Agents Affiliated with this Home
-
Elizabeth Javier-Montanez

Seller's Agent in 2025
Elizabeth Javier-Montanez
Epique Realty, Inc.
(786) 449-7000
30 in this area
115 Total Sales
-
Brittany Hurst
B
Seller's Agent in 2023
Brittany Hurst
D R Horton Realty of NW Florida, LLC
(850) 232-0007
675 in this area
2,168 Total Sales
Map
Source: Pensacola Association of REALTORS®
MLS Number: 621477
APN: 01-2N-30-4507-00000-0150
- 2704 Wildhurst Trail
- 2671 Elkhorn Dr
- 6365 Buckthorn Cir Unit LOT 16E
- 6377 Buckthorn Cir Unit LOT 14E
- 6365 Buckthorn Cir
- 6377 Buckthorn Cir
- 6323 Buckthorn Cir Unit LOT 23E
- 6040 Briarcliff Ln
- 6307 Buckthorn Cir
- 6307 Buckthorn Cir
- 6307 Buckthorn Cir
- 6307 Buckthorn Cir
- 6307 Buckthorn Cir
- 6359 Buckthorn Cir Unit LOT 17E
- 6353 Buckthorn Cir
- 6348 Buckthorn Cir Unit LOT 6F
- 6353 Buckthorn Cir Unit LOT 18E
- 6329 Buckthorn Cir Unit LOT 22E
- 6354 Buckthorn Cir
- 6336 Buckthorn Cir Unit LOT 4F






