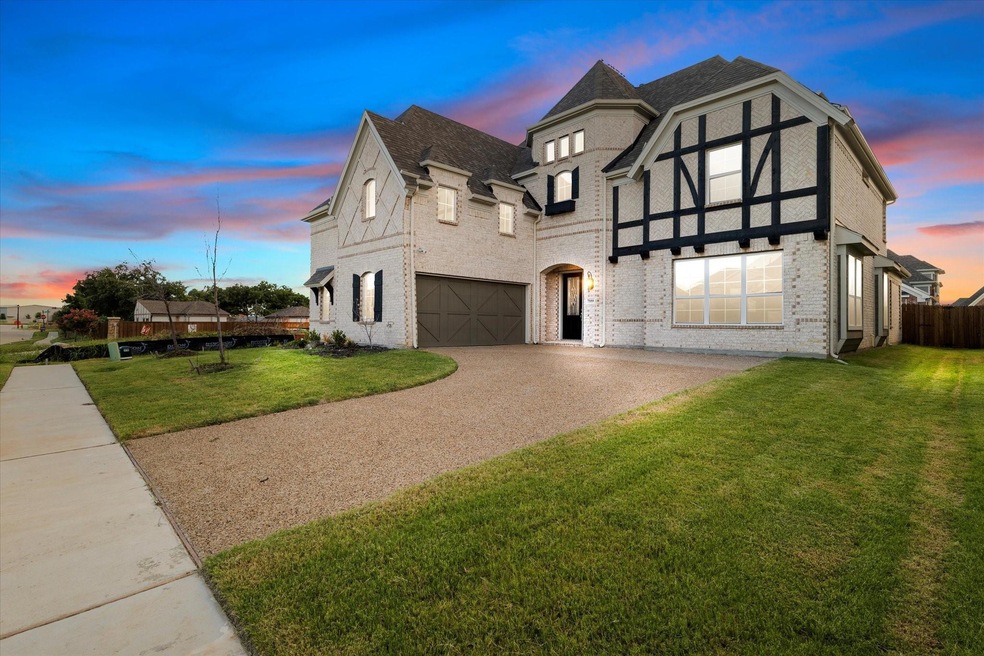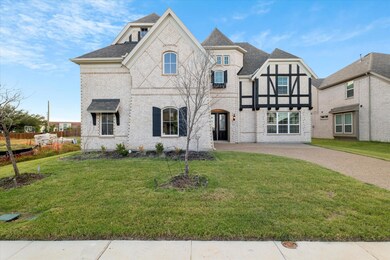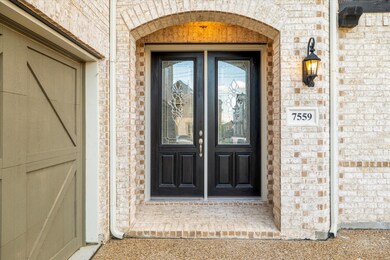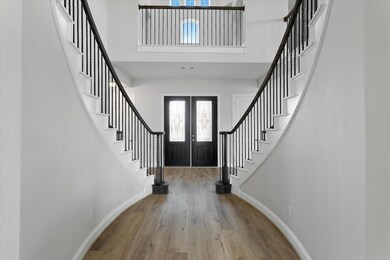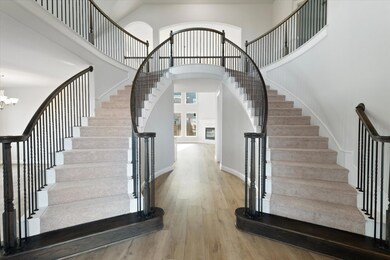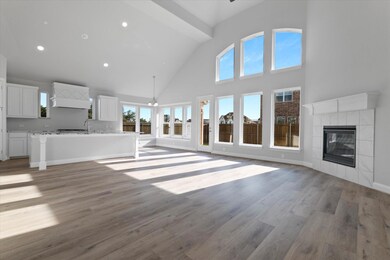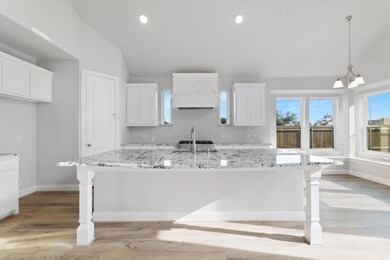
7559 Ridge Ln Grand Prairie, TX 75054
Mira Lagos NeighborhoodHighlights
- Open Floorplan
- Dual Staircase
- Tudor Architecture
- Cora Spencer Elementary School Rated A
- Vaulted Ceiling
- Granite Countertops
About This Home
As of October 2023Motivated sellers! This home has never been occupied & is move-in ready! Exquisite award-winning Grand Homes masterpiece nestled in a premier community near Joe Pool Lake! Built in 2022, this stately Tudor home offers 4 bedrooms and 3 bathrooms, providing ample space and comfort for family and guests. Step inside and be greeted by the grandeur of this home's double staircases, showcasing its elegant and timeless design. The open floor plan seamlessly connects the main living area, dining space, and kitchen, creating an ideal space for entertaining. The kitchen is a true chef's dream, featuring beautiful granite countertops, modern appliances, and an abundance of storage space. One of the highlights of this home is the spacious upstairs loft, game room, and media room offering endless opportunities for entertainment and relaxation. Indulge in the primary suite overisized soaking tub! This home is 100% Energy Star Certified. Community features pool; additional parks and trails nearby.
Home Details
Home Type
- Single Family
Est. Annual Taxes
- $8,584
Year Built
- Built in 2022
Lot Details
- 7,492 Sq Ft Lot
- Wood Fence
- Back Yard
HOA Fees
- $58 Monthly HOA Fees
Parking
- 2 Car Attached Garage
Home Design
- Tudor Architecture
- Brick Exterior Construction
- Slab Foundation
- Composition Roof
Interior Spaces
- 3,916 Sq Ft Home
- 2-Story Property
- Open Floorplan
- Dual Staircase
- Built-In Features
- Dry Bar
- Vaulted Ceiling
- Ceiling Fan
- Gas Fireplace
- Bay Window
- Living Room with Fireplace
- Attic Fan
- Electric Dryer Hookup
Kitchen
- Eat-In Kitchen
- Double Convection Oven
- Gas Oven or Range
- Gas Cooktop
- <<microwave>>
- Dishwasher
- Kitchen Island
- Granite Countertops
- Disposal
Flooring
- Carpet
- Ceramic Tile
- Luxury Vinyl Plank Tile
Bedrooms and Bathrooms
- 4 Bedrooms
- Walk-In Closet
- 3 Full Bathrooms
- Double Vanity
Home Security
- Prewired Security
- Carbon Monoxide Detectors
- Fire and Smoke Detector
Eco-Friendly Details
- Energy-Efficient Appliances
- Energy-Efficient Construction
- Energy-Efficient HVAC
- Energy-Efficient Insulation
- Energy-Efficient Doors
- ENERGY STAR Qualified Equipment
Schools
- Cora Spencer Elementary School
- Mansfield Lake Ridge High School
Utilities
- Forced Air Zoned Heating and Cooling System
- Heating System Uses Natural Gas
- Gas Water Heater
- High Speed Internet
- Cable TV Available
Listing and Financial Details
- Legal Lot and Block 2 / B
- Assessor Parcel Number 42640944
Community Details
Overview
- Association fees include all facilities
- Cedar Ridge Estates Association
- Cedar Ridge Estates Subdivision
Recreation
- Community Pool
Ownership History
Purchase Details
Home Financials for this Owner
Home Financials are based on the most recent Mortgage that was taken out on this home.Purchase Details
Home Financials for this Owner
Home Financials are based on the most recent Mortgage that was taken out on this home.Similar Homes in the area
Home Values in the Area
Average Home Value in this Area
Purchase History
| Date | Type | Sale Price | Title Company |
|---|---|---|---|
| Deed | -- | First American Title Insurance | |
| Deed | -- | First American Title Insurance | |
| Special Warranty Deed | -- | Chicago Title Company | |
| Special Warranty Deed | -- | Chicago Title Company |
Mortgage History
| Date | Status | Loan Amount | Loan Type |
|---|---|---|---|
| Open | $480,000 | Construction | |
| Previous Owner | $614,607 | New Conventional |
Property History
| Date | Event | Price | Change | Sq Ft Price |
|---|---|---|---|---|
| 06/05/2025 06/05/25 | Price Changed | $764,900 | -1.3% | $195 / Sq Ft |
| 04/17/2025 04/17/25 | For Sale | $774,900 | +10.9% | $198 / Sq Ft |
| 10/31/2023 10/31/23 | Sold | -- | -- | -- |
| 09/22/2023 09/22/23 | Pending | -- | -- | -- |
| 09/01/2023 09/01/23 | Price Changed | $699,000 | -4.9% | $178 / Sq Ft |
| 08/10/2023 08/10/23 | Price Changed | $735,000 | -1.3% | $188 / Sq Ft |
| 07/27/2023 07/27/23 | Price Changed | $745,000 | -1.3% | $190 / Sq Ft |
| 07/07/2023 07/07/23 | For Sale | $755,000 | -- | $193 / Sq Ft |
Tax History Compared to Growth
Tax History
| Year | Tax Paid | Tax Assessment Tax Assessment Total Assessment is a certain percentage of the fair market value that is determined by local assessors to be the total taxable value of land and additions on the property. | Land | Improvement |
|---|---|---|---|---|
| 2024 | $9,032 | $655,000 | $115,000 | $540,000 |
| 2023 | $19,011 | $822,847 | $115,000 | $707,847 |
| 2022 | $8,584 | $333,591 | $115,000 | $218,591 |
| 2021 | $2,178 | $80,500 | $80,500 | $0 |
Agents Affiliated with this Home
-
Mira Qutub
M
Seller's Agent in 2025
Mira Qutub
NextHome on Main
(916) 833-5146
1 in this area
12 Total Sales
-
Laurel Anthony

Seller's Agent in 2023
Laurel Anthony
eXp Realty
(940) 443-0083
1 in this area
60 Total Sales
Map
Source: North Texas Real Estate Information Systems (NTREIS)
MLS Number: 20375803
APN: 42640944
- 7544 Waterpoint St
- 7615 Watercrest Ln
- 7631 Lanier Ln
- 7634 Kiowana Ct
- 7576 Sevie Ln
- 7532 Lynnwood Dr
- 1150 E Seeton Rd
- 3216 Yeltes
- 4807 Quantrill Ave
- 506 Cody Ln
- 4806 Brenda Ct
- 48 Spring Creek Cir
- 4803 Comstock Way
- 810 Brenda Dr
- 3155 Guadaloupe
- 1209 N Day Miar Rd
- 802 Meryton Ct
- 4802 Adelaide Dr
- 3148 Guadaloupe
- 3232 Lodosa
