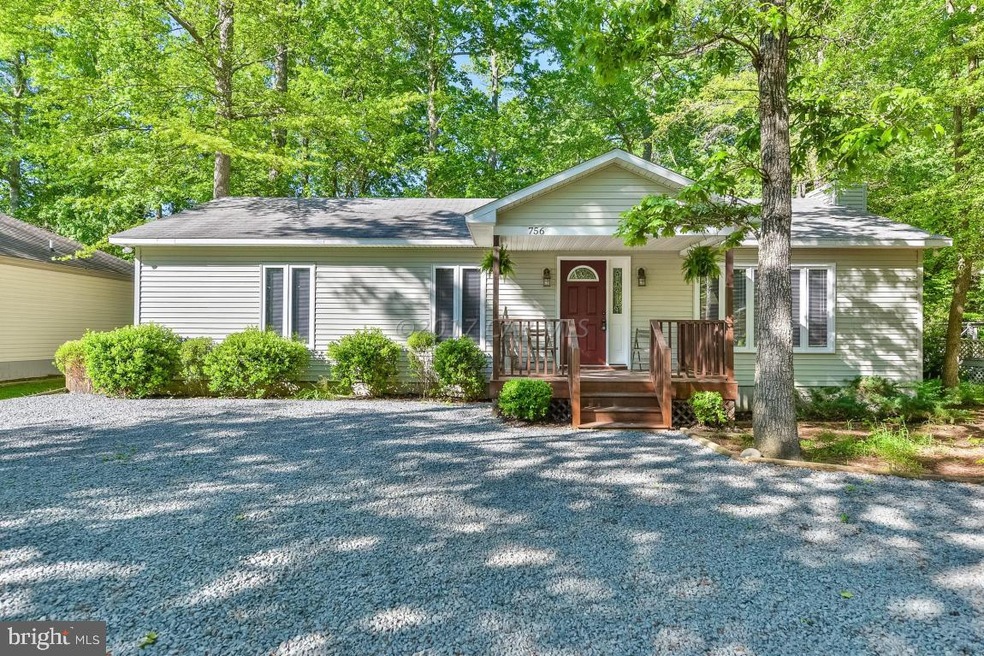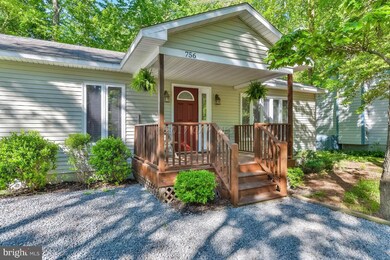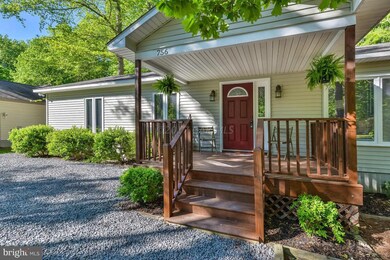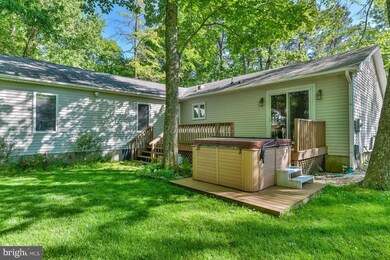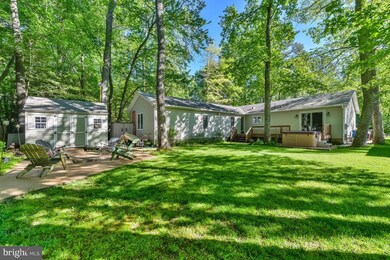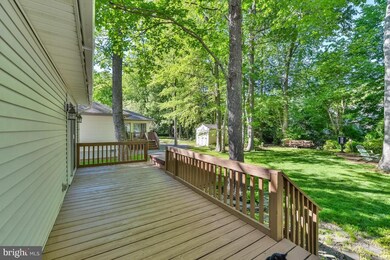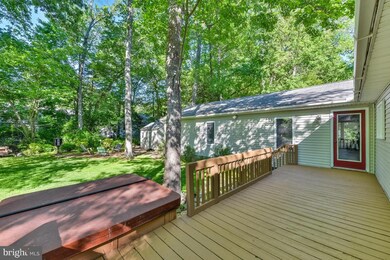
756 Ocean Pkwy Berlin, MD 21811
Highlights
- Marina
- Boat Ramp
- Private Beach Club
- Showell Elementary School Rated A-
- Golf Course Community
- Spa
About This Home
As of August 2017Very spacious & cared for rancher. An addition added a family room & 2 more bedrooms. 5th BR used as an office with built ins. Updated kitchen cabinets, counters & SS appliances. Wood laminate flooring & new carpet. Large shed with electric. Family room & master bedroom open onto sundeck with hot tub. Vacation in your back yard, lots of fun on the patio, ideal for fire pit & has sound system outside & inside. Extra large driveway for boat or to turn around in!
Last Agent to Sell the Property
Hileman Real Estate-Berlin License #RS-0013854 Listed on: 05/09/2017
Home Details
Home Type
- Single Family
Est. Annual Taxes
- $2,519
Year Built
- Built in 1981
Lot Details
- 9,583 Sq Ft Lot
- Cleared Lot
- Wooded Lot
- Zoning described as R2
HOA Fees
- $77 Monthly HOA Fees
Parking
- Off-Street Parking
Home Design
- Rambler Architecture
- Block Foundation
- Frame Construction
- Asphalt Roof
- Shingle Siding
- Vinyl Siding
- Stick Built Home
Interior Spaces
- 2,054 Sq Ft Home
- Property has 1 Level
- Cathedral Ceiling
- Ceiling Fan
- Insulated Windows
- Window Treatments
- Window Screens
- Family Room
- Living Room
- Dining Room
- Crawl Space
- Storage In Attic
Kitchen
- Electric Oven or Range
- <<microwave>>
- Ice Maker
- Dishwasher
- Disposal
Bedrooms and Bathrooms
- 5 Bedrooms
- En-Suite Primary Bedroom
- 2 Full Bathrooms
Laundry
- Dryer
- Washer
Outdoor Features
- Spa
- Deck
- Patio
- Storage Shed
- Porch
Location
- Flood Risk
Schools
- Showell Elementary School
- Stephen Decatur Middle School
- Stephen Decatur High School
Utilities
- Central Air
- Heat Pump System
- Electric Water Heater
- Cable TV Available
Listing and Financial Details
- Tax Lot 239
- Assessor Parcel Number 085961
Community Details
Overview
- Ocean Pines HOA
- Ocean Pines Pinehurst Subdivision
Recreation
- Boat Ramp
- Pier or Dock
- Marina
- Golf Course Community
- Private Beach Club
- Tennis Courts
- Community Playground
- Community Indoor Pool
Additional Features
- Clubhouse
- Security Service
Ownership History
Purchase Details
Home Financials for this Owner
Home Financials are based on the most recent Mortgage that was taken out on this home.Purchase Details
Purchase Details
Home Financials for this Owner
Home Financials are based on the most recent Mortgage that was taken out on this home.Similar Homes in Berlin, MD
Home Values in the Area
Average Home Value in this Area
Purchase History
| Date | Type | Sale Price | Title Company |
|---|---|---|---|
| Deed | $255,500 | Real Estate Title & Escrow | |
| Deed | -- | -- | |
| Deed | $59,500 | -- |
Mortgage History
| Date | Status | Loan Amount | Loan Type |
|---|---|---|---|
| Open | $51,000 | New Conventional | |
| Open | $231,000 | New Conventional | |
| Closed | $229,191 | FHA | |
| Closed | $204,400 | New Conventional | |
| Previous Owner | $204,000 | New Conventional | |
| Previous Owner | $215,000 | Stand Alone Second | |
| Previous Owner | $200,000 | Purchase Money Mortgage | |
| Previous Owner | $47,500 | No Value Available |
Property History
| Date | Event | Price | Change | Sq Ft Price |
|---|---|---|---|---|
| 06/30/2025 06/30/25 | For Sale | $460,000 | +80.0% | $224 / Sq Ft |
| 08/29/2017 08/29/17 | Sold | $255,500 | +2.2% | $124 / Sq Ft |
| 07/30/2017 07/30/17 | Pending | -- | -- | -- |
| 05/10/2017 05/10/17 | For Sale | $249,900 | -- | $122 / Sq Ft |
Tax History Compared to Growth
Tax History
| Year | Tax Paid | Tax Assessment Tax Assessment Total Assessment is a certain percentage of the fair market value that is determined by local assessors to be the total taxable value of land and additions on the property. | Land | Improvement |
|---|---|---|---|---|
| 2024 | $2,519 | $296,000 | $71,900 | $224,100 |
| 2023 | $2,426 | $270,633 | $0 | $0 |
| 2022 | $2,337 | $245,267 | $0 | $0 |
| 2021 | $2,104 | $219,900 | $60,800 | $159,100 |
| 2020 | $2,001 | $209,133 | $0 | $0 |
| 2019 | $1,898 | $198,367 | $0 | $0 |
| 2018 | $1,661 | $187,600 | $56,300 | $131,300 |
| 2017 | $1,553 | $176,067 | $0 | $0 |
| 2016 | $1,500 | $164,533 | $0 | $0 |
| 2015 | $1,368 | $153,000 | $0 | $0 |
| 2014 | $1,368 | $153,000 | $0 | $0 |
Agents Affiliated with this Home
-
Beth Miller

Seller's Agent in 2025
Beth Miller
Berkshire Hathaway HomeServices PenFed Realty - OP
(443) 604-8405
38 in this area
79 Total Sales
-
Sonia Zaffiris

Seller's Agent in 2017
Sonia Zaffiris
Hileman Real Estate-Berlin
(410) 251-6217
25 in this area
48 Total Sales
-
Sharyn O'Hare
S
Buyer's Agent in 2017
Sharyn O'Hare
Berkshire Hathaway HomeServices PenFed Realty - OP
(410) 603-4777
12 in this area
12 Total Sales
Map
Source: Bright MLS
MLS Number: 1000516154
APN: 03-085961
- 757 Ocean Pkwy
- 6 Granby Ln
- 130 Boston Dr
- 2 Cannon Dr
- 794 Ocean Pkwy
- 87 Boston Dr
- 6 Quincy Ct
- 77 Brandywine Dr
- 11625 Manklin Creek Rd
- 72 Boston Dr
- 116 Watertown Rd
- 102 Martinique Cir
- 21 Links Ln
- 17 Juneway Ln
- 19 Twilight Ct
- 114 Hingham Ln Unit 21
- 128 Hingham Ln Unit 17
- 117 Hingham Ln
- 29 Salt Grass Rd
- 30 Hingham Ln
