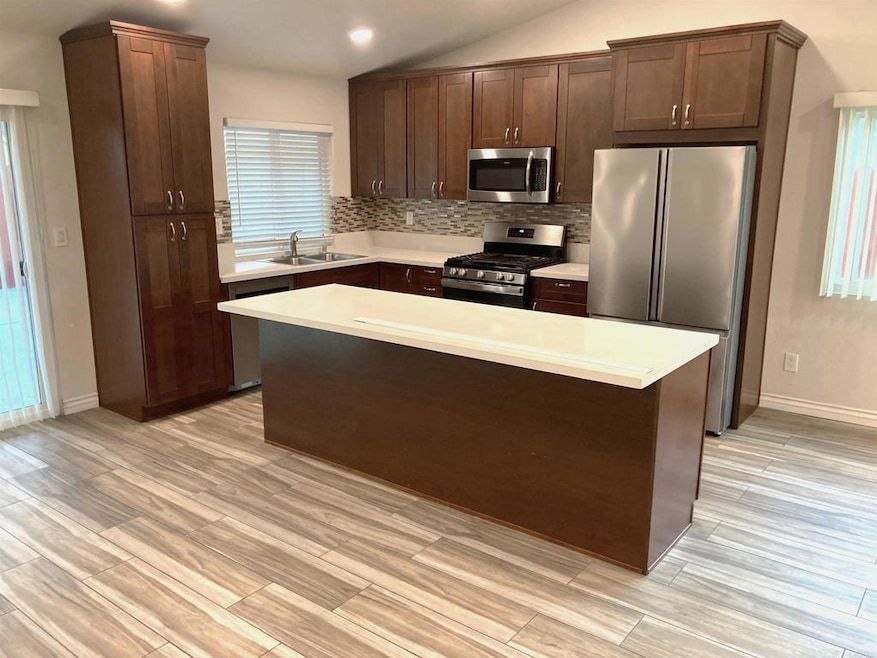7561 Skyline Dr San Diego, CA 92114
Bay Terraces NeighborhoodHighlights
- Panoramic View
- Contemporary Architecture
- Main Floor Bedroom
- Open Floorplan
- Cathedral Ceiling
- No HOA
About This Home
Experience comfortable San Diego living in this wonderful 3-bedroom, 2-bath home for rent in the Encanto area. Featuring an inviting open-concept design, this house offers a versatile layout that's great for families. Conveniently located. The home includes comfortable bedrooms, well-appointed upgraded bathrooms, and offers a fantastic opportunity to live in a vibrant San Diego neighborhood. Includes Refrigerator, Microwave, Washer and Dryer for your convenience.
Home Details
Home Type
- Single Family
Est. Annual Taxes
- $5,919
Year Built
- Built in 1991
Lot Details
- 4,792 Sq Ft Lot
- Partially Fenced Property
- Wood Fence
- Density is up to 1 Unit/Acre
- Property is zoned R1
Parking
- 2 Car Attached Garage
- 2 Open Parking Spaces
Property Views
- Panoramic
- City Lights
- Mountain
- Neighborhood
Home Design
- Contemporary Architecture
- Turnkey
Interior Spaces
- 1,320 Sq Ft Home
- 1-Story Property
- Open Floorplan
- Cathedral Ceiling
- Recessed Lighting
- Entryway
- Family Room with Fireplace
- Living Room
Kitchen
- Gas Oven
- Gas Range
- Microwave
- Dishwasher
Bedrooms and Bathrooms
- 3 Main Level Bedrooms
- Upgraded Bathroom
- Jack-and-Jill Bathroom
- 2 Full Bathrooms
- Walk-in Shower
Laundry
- Laundry Room
- Laundry in Garage
Accessible Home Design
- No Interior Steps
- Accessible Parking
Utilities
- Central Air
- No Heating
- Gas Water Heater
Additional Features
- Exterior Lighting
- Suburban Location
Listing and Financial Details
- Security Deposit $3,500
- Available 7/19/25
- Tax Lot 08098
- Tax Tract Number 31
- Assessor Parcel Number 5824122900
Community Details
Overview
- No Home Owners Association
Recreation
- Park
Map
Source: California Regional Multiple Listing Service (CRMLS)
MLS Number: PTP2505402
APN: 582-412-29
- 7263 Aquamarine Rd
- 7281 Danawoods Ct
- 7358 Gribble St
- 216 Lausanne Dr
- 220 Middlebush Dr
- 7495 San Vicente St
- 284 Middlebush Dr
- 101 Coolwater Dr
- 110 Ultramarine Rd
- 7109 Peter Pan Ave
- 7969 Royal Oak Place
- 7977 Pala St
- 124 Palawan Way
- 348 San Felipe Place
- 1403 Goff Ct
- 6993 Benson Ave
- 7355 Jamacha Rd
- 303 Sears Ave
- 7420 Jamacha Rd
- 371 Kaymar Dr
- 7417 Gribble St
- 268 Meadowbrook Dr Unit ADU Studio
- 241 Los Soneto Dr
- 7684 Meadowbrook Ct
- 702 Sawtelle Ave
- 7642 Goode St
- 6935 Paradise Valley Rd
- 828 Angelus Ave
- 1511 Seabrook Ln
- 8610 Potrero St
- 8624 Potrero St
- 6455 Shaules Ave
- 6342 Plaza Cuernavaca
- 7610 Lansing Dr Unit 16
- 7610 Lansing Dr
- 6670 Doriana St
- 2515 Pennington Ln
- 6434 Bullock Dr
- 5151 Robinwood Rd
- 1852 Bakersfield St







