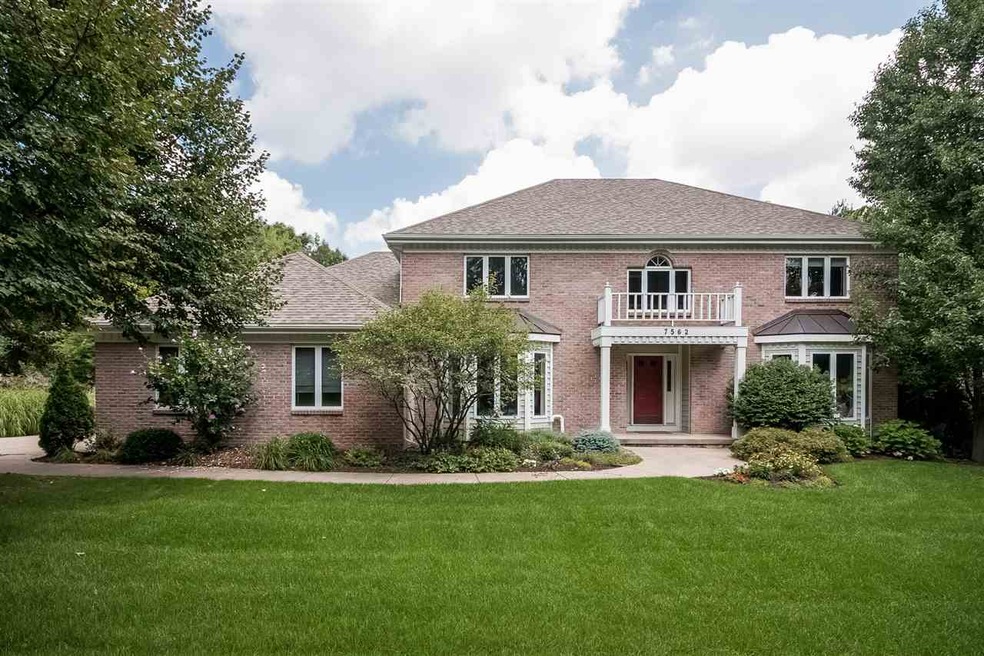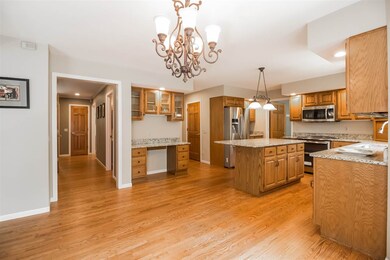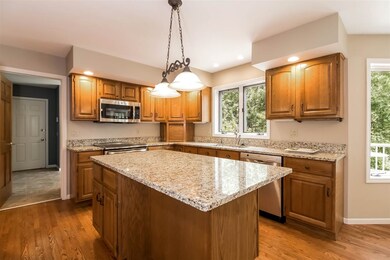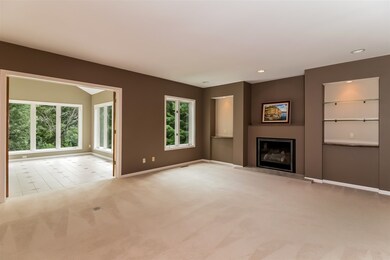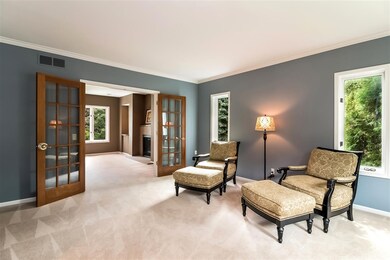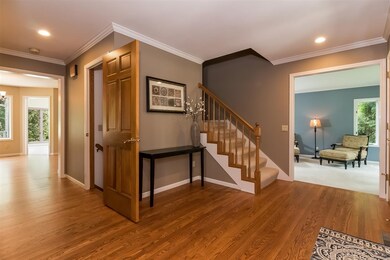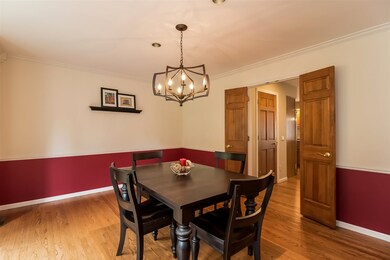
7562 Red Fox Trail Madison, WI 53717
Sauk Creek NeighborhoodHighlights
- Open Floorplan
- Colonial Architecture
- Property is near a park
- Spring Harbor Middle School Rated A-
- Deck
- Multiple Fireplaces
About This Home
As of November 2019Lovely Sauk Creek Estates Home nestled away on a quiet street. The yard is so beautiful and private the Sellers were married here! Kids will love the trail to the park! This home has space for everyone. 4-5 bedrooms, 2 family rooms & 2 fireplaces. Relax in the updated family room that opens to the large sun room with plenty of space to entertain. Need to work…no reason to leave as you have a nice home office too! Updated Kitchen has granite, hardwood floors & stainless steel appliances. Large master suite with updated bathroom. 3 car garage. 1 year UHP Warranty included.
Last Agent to Sell the Property
Stark Company, REALTORS License #56460-94 Listed on: 06/23/2016

Home Details
Home Type
- Single Family
Year Built
- Built in 1990
Lot Details
- 0.39 Acre Lot
- Level Lot
- Wooded Lot
Home Design
- Colonial Architecture
- Brick Exterior Construction
Interior Spaces
- 2-Story Property
- Open Floorplan
- Multiple Fireplaces
- Wood Burning Fireplace
- Gas Fireplace
- Den
- Recreation Room
- Game Room
- Sun or Florida Room
- Wood Flooring
Kitchen
- Oven or Range
- <<microwave>>
- Dishwasher
- Kitchen Island
- Disposal
Bedrooms and Bathrooms
- 5 Bedrooms
- Walk-In Closet
- Primary Bathroom is a Full Bathroom
- Separate Shower in Primary Bathroom
- Walk-in Shower
Laundry
- Dryer
- Washer
Finished Basement
- Walk-Out Basement
- Basement Fills Entire Space Under The House
- Sump Pump
Parking
- 3 Car Attached Garage
- Garage Door Opener
- Driveway Level
Outdoor Features
- Deck
- Patio
Location
- Property is near a park
- Property is near a bus stop
Schools
- Muir Elementary School
- Jefferson Middle School
- Memorial High School
Utilities
- Forced Air Cooling System
- Water Softener
- Cable TV Available
Community Details
- Sauk Creek Estates Subdivision
Ownership History
Purchase Details
Home Financials for this Owner
Home Financials are based on the most recent Mortgage that was taken out on this home.Purchase Details
Home Financials for this Owner
Home Financials are based on the most recent Mortgage that was taken out on this home.Purchase Details
Home Financials for this Owner
Home Financials are based on the most recent Mortgage that was taken out on this home.Similar Homes in Madison, WI
Home Values in the Area
Average Home Value in this Area
Purchase History
| Date | Type | Sale Price | Title Company |
|---|---|---|---|
| Warranty Deed | $625,000 | None Available | |
| Warranty Deed | $528,000 | None Available | |
| Warranty Deed | $585,000 | None Available |
Mortgage History
| Date | Status | Loan Amount | Loan Type |
|---|---|---|---|
| Open | $465,500 | New Conventional | |
| Closed | $484,000 | New Conventional | |
| Previous Owner | $440,000 | Adjustable Rate Mortgage/ARM | |
| Previous Owner | $55,000 | Credit Line Revolving | |
| Previous Owner | $75,000 | Stand Alone Second | |
| Previous Owner | $468,000 | Unknown | |
| Previous Owner | $75,000 | Unknown | |
| Previous Owner | $68,000 | Future Advance Clause Open End Mortgage | |
| Previous Owner | $468,000 | New Conventional |
Property History
| Date | Event | Price | Change | Sq Ft Price |
|---|---|---|---|---|
| 11/05/2019 11/05/19 | Sold | $625,000 | 0.0% | $136 / Sq Ft |
| 09/30/2019 09/30/19 | Pending | -- | -- | -- |
| 09/25/2019 09/25/19 | For Sale | $625,000 | +18.4% | $136 / Sq Ft |
| 12/30/2016 12/30/16 | Sold | $528,000 | -4.0% | $115 / Sq Ft |
| 11/26/2016 11/26/16 | Pending | -- | -- | -- |
| 06/23/2016 06/23/16 | For Sale | $549,900 | -- | $120 / Sq Ft |
Tax History Compared to Growth
Tax History
| Year | Tax Paid | Tax Assessment Tax Assessment Total Assessment is a certain percentage of the fair market value that is determined by local assessors to be the total taxable value of land and additions on the property. | Land | Improvement |
|---|---|---|---|---|
| 2024 | $27,205 | $773,100 | $271,700 | $501,400 |
| 2023 | $13,396 | $737,700 | $258,800 | $478,900 |
| 2021 | $14,157 | $662,500 | $212,000 | $450,500 |
| 2020 | $13,963 | $625,000 | $200,000 | $425,000 |
| 2019 | $12,187 | $543,800 | $190,500 | $353,300 |
| 2018 | $11,813 | $528,000 | $181,400 | $346,600 |
| 2017 | $12,239 | $528,000 | $172,800 | $355,200 |
| 2016 | $13,205 | $552,500 | $166,200 | $386,300 |
| 2015 | $13,300 | $541,700 | $156,700 | $385,000 |
| 2014 | $13,046 | $541,700 | $156,700 | $385,000 |
| 2013 | $12,214 | $531,100 | $150,700 | $380,400 |
Agents Affiliated with this Home
-
Kathy Smith Epping

Seller's Agent in 2019
Kathy Smith Epping
Restaino & Associates
(608) 333-4406
76 Total Sales
-
Alex Saloutos

Buyer's Agent in 2019
Alex Saloutos
Berkshire Hathaway HomeServices True Realty
(608) 345-9009
36 Total Sales
-
Tamie Hanson

Seller's Agent in 2016
Tamie Hanson
Stark Company, REALTORS
(608) 577-9444
100 Total Sales
Map
Source: South Central Wisconsin Multiple Listing Service
MLS Number: 1780180
APN: 0708-233-1413-6
- 7412 Cedar Creek Trail
- 7423 Cedar Creek Trail
- 7817 Brule St
- 4 Red Cedar Trail
- 2 Red Cedar Trail
- 2 Oak Glen Ct
- 313 Sauk Creek Dr
- 7826 E Oakbridge Way
- 7808 E Oakbridge Way
- 1 Winterberry Trail
- 11 Winterberry Trail
- 7540 Widgeon Way
- 301 Harbour Town Dr Unit 323
- 301 Harbour Town Dr Unit 225
- 301 Harbour Town Dr Unit 227
- 301 Harbour Town Dr Unit 208
- 527 Walnut Grove Dr
- 525 Walnut Grove Dr
- 11 Saukdale Trail
- 301 N Gammon Rd
