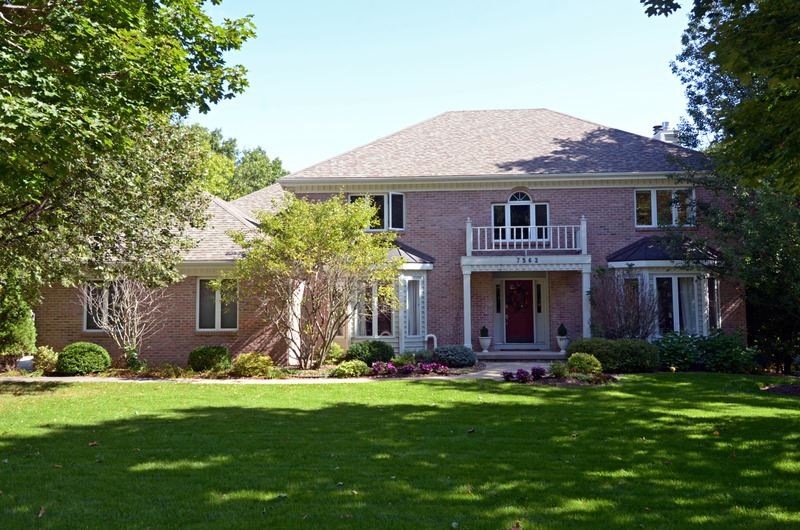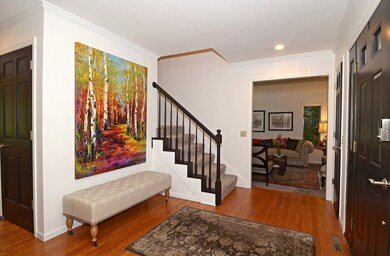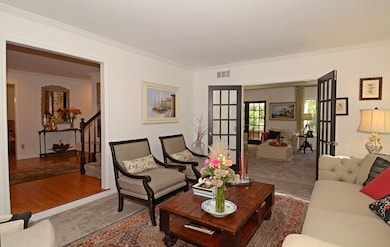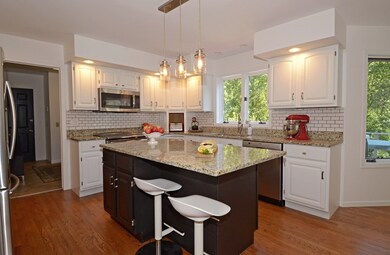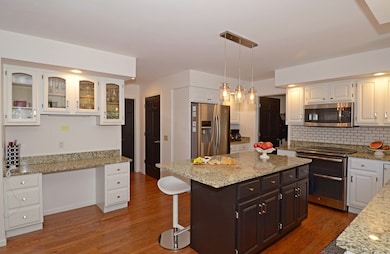
7562 Red Fox Trail Madison, WI 53717
Sauk Creek NeighborhoodHighlights
- Colonial Architecture
- Deck
- Multiple Fireplaces
- Spring Harbor Middle School Rated A-
- Property is near a park
- Recreation Room
About This Home
As of November 2019Straight from the pages of House Beautiful, this house is sure to impress! With high-end finishes and fixtures no detail has been left untouched. All bathrooms and kitchen completely updated in the last three years. Formal living and dining, with informal living in the family room and sun room. Large kitchen with SS appliances, granite and crisp white cabinetry. The perfect house for entertaining family & friends with large deck overlooking spectacular and private gardens that backs to walking paths and green space. Great location close to shopping, restaurants and parks. Look no further... this is the one!!
Last Agent to Sell the Property
Restaino & Associates License #58539-90 Listed on: 09/25/2019

Home Details
Home Type
- Single Family
Est. Annual Taxes
- $11,813
Year Built
- Built in 1990
Lot Details
- 0.39 Acre Lot
- Wooded Lot
Home Design
- Colonial Architecture
- Brick Exterior Construction
- Poured Concrete
Interior Spaces
- 2-Story Property
- Central Vacuum
- Skylights
- Multiple Fireplaces
- Wood Burning Fireplace
- Gas Fireplace
- Den
- Recreation Room
- Game Room
- Sun or Florida Room
- Wood Flooring
Kitchen
- Oven or Range
- <<microwave>>
- Dishwasher
- Kitchen Island
- Disposal
Bedrooms and Bathrooms
- 5 Bedrooms
- Walk-In Closet
- Primary Bathroom is a Full Bathroom
- <<bathWSpaHydroMassageTubToken>>
- Separate Shower in Primary Bathroom
Laundry
- Dryer
- Washer
Finished Basement
- Walk-Out Basement
- Basement Fills Entire Space Under The House
- Sump Pump
- Basement Windows
Parking
- 3 Car Attached Garage
- Garage Door Opener
- Driveway Level
Outdoor Features
- Deck
- Patio
Location
- Property is near a park
Schools
- Muir Elementary School
- Jefferson Middle School
- Memorial High School
Utilities
- Forced Air Cooling System
- Water Softener
Community Details
- Sauk Creek Estates Subdivision
Ownership History
Purchase Details
Home Financials for this Owner
Home Financials are based on the most recent Mortgage that was taken out on this home.Purchase Details
Home Financials for this Owner
Home Financials are based on the most recent Mortgage that was taken out on this home.Purchase Details
Home Financials for this Owner
Home Financials are based on the most recent Mortgage that was taken out on this home.Similar Homes in the area
Home Values in the Area
Average Home Value in this Area
Purchase History
| Date | Type | Sale Price | Title Company |
|---|---|---|---|
| Warranty Deed | $625,000 | None Available | |
| Warranty Deed | $528,000 | None Available | |
| Warranty Deed | $585,000 | None Available |
Mortgage History
| Date | Status | Loan Amount | Loan Type |
|---|---|---|---|
| Open | $465,500 | New Conventional | |
| Closed | $484,000 | New Conventional | |
| Previous Owner | $440,000 | Adjustable Rate Mortgage/ARM | |
| Previous Owner | $55,000 | Credit Line Revolving | |
| Previous Owner | $75,000 | Stand Alone Second | |
| Previous Owner | $468,000 | Unknown | |
| Previous Owner | $75,000 | Unknown | |
| Previous Owner | $68,000 | Future Advance Clause Open End Mortgage | |
| Previous Owner | $468,000 | New Conventional |
Property History
| Date | Event | Price | Change | Sq Ft Price |
|---|---|---|---|---|
| 11/05/2019 11/05/19 | Sold | $625,000 | 0.0% | $136 / Sq Ft |
| 09/30/2019 09/30/19 | Pending | -- | -- | -- |
| 09/25/2019 09/25/19 | For Sale | $625,000 | +18.4% | $136 / Sq Ft |
| 12/30/2016 12/30/16 | Sold | $528,000 | -4.0% | $115 / Sq Ft |
| 11/26/2016 11/26/16 | Pending | -- | -- | -- |
| 06/23/2016 06/23/16 | For Sale | $549,900 | -- | $120 / Sq Ft |
Tax History Compared to Growth
Tax History
| Year | Tax Paid | Tax Assessment Tax Assessment Total Assessment is a certain percentage of the fair market value that is determined by local assessors to be the total taxable value of land and additions on the property. | Land | Improvement |
|---|---|---|---|---|
| 2024 | $27,205 | $773,100 | $271,700 | $501,400 |
| 2023 | $13,396 | $737,700 | $258,800 | $478,900 |
| 2021 | $14,157 | $662,500 | $212,000 | $450,500 |
| 2020 | $13,963 | $625,000 | $200,000 | $425,000 |
| 2019 | $12,187 | $543,800 | $190,500 | $353,300 |
| 2018 | $11,813 | $528,000 | $181,400 | $346,600 |
| 2017 | $12,239 | $528,000 | $172,800 | $355,200 |
| 2016 | $13,205 | $552,500 | $166,200 | $386,300 |
| 2015 | $13,300 | $541,700 | $156,700 | $385,000 |
| 2014 | $13,046 | $541,700 | $156,700 | $385,000 |
| 2013 | $12,214 | $531,100 | $150,700 | $380,400 |
Agents Affiliated with this Home
-
Kathy Smith Epping

Seller's Agent in 2019
Kathy Smith Epping
Restaino & Associates
(608) 333-4406
76 Total Sales
-
Alex Saloutos

Buyer's Agent in 2019
Alex Saloutos
Berkshire Hathaway HomeServices True Realty
(608) 345-9009
36 Total Sales
-
Tamie Hanson

Seller's Agent in 2016
Tamie Hanson
Stark Company, REALTORS
(608) 577-9444
100 Total Sales
Map
Source: South Central Wisconsin Multiple Listing Service
MLS Number: 1869451
APN: 0708-233-1413-6
- 7412 Cedar Creek Trail
- 4 Red Cedar Trail
- 2 Red Cedar Trail
- 7817 Brule St
- 2 Oak Glen Ct
- 7826 E Oakbridge Way
- 7808 E Oakbridge Way
- 1 Winterberry Trail
- 11 Winterberry Trail
- 313 Sauk Creek Dr
- 7540 Widgeon Way
- 301 Harbour Town Dr Unit 323
- 301 Harbour Town Dr Unit 225
- 301 Harbour Town Dr Unit 227
- 301 Harbour Town Dr Unit 208
- 527 Walnut Grove Dr
- 525 Walnut Grove Dr
- 301 N Gammon Rd
- 11 Saukdale Trail
- 101 Everglade Dr
