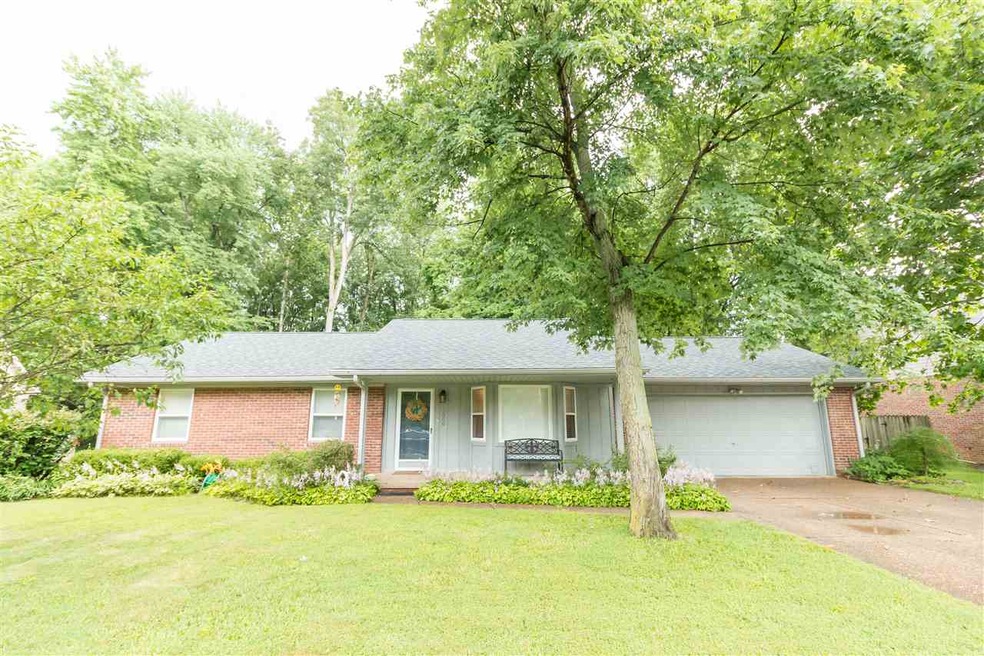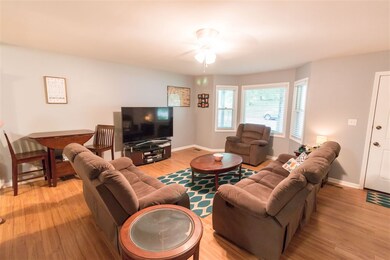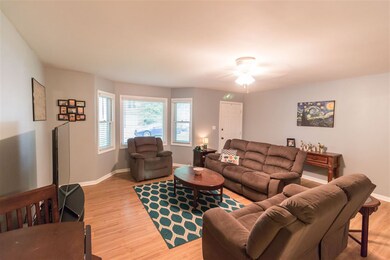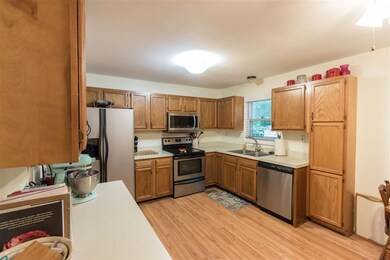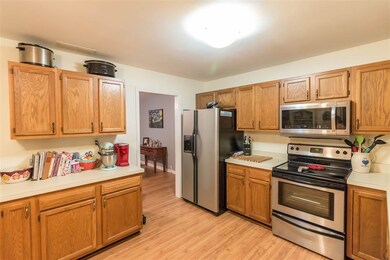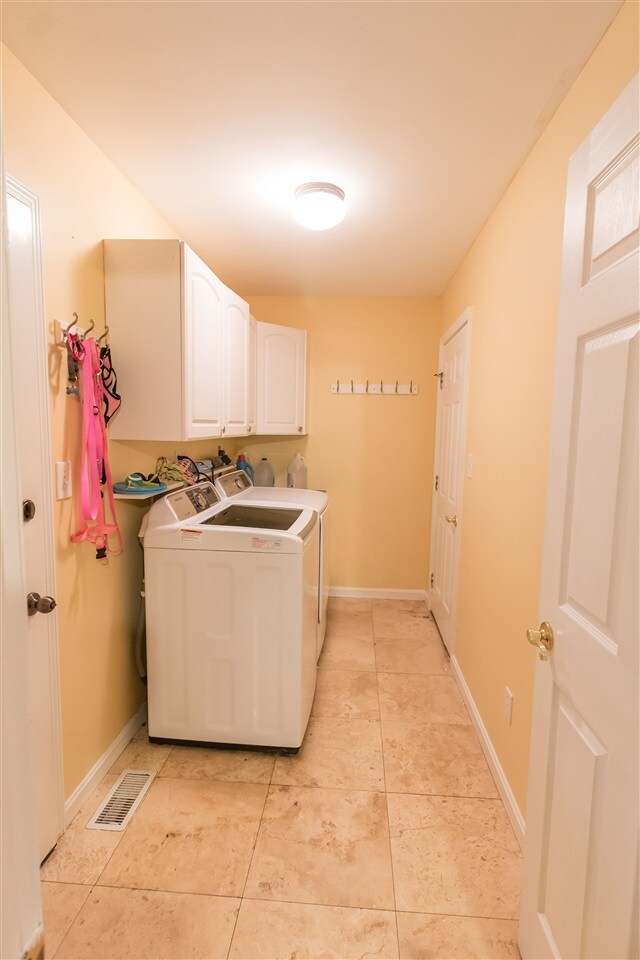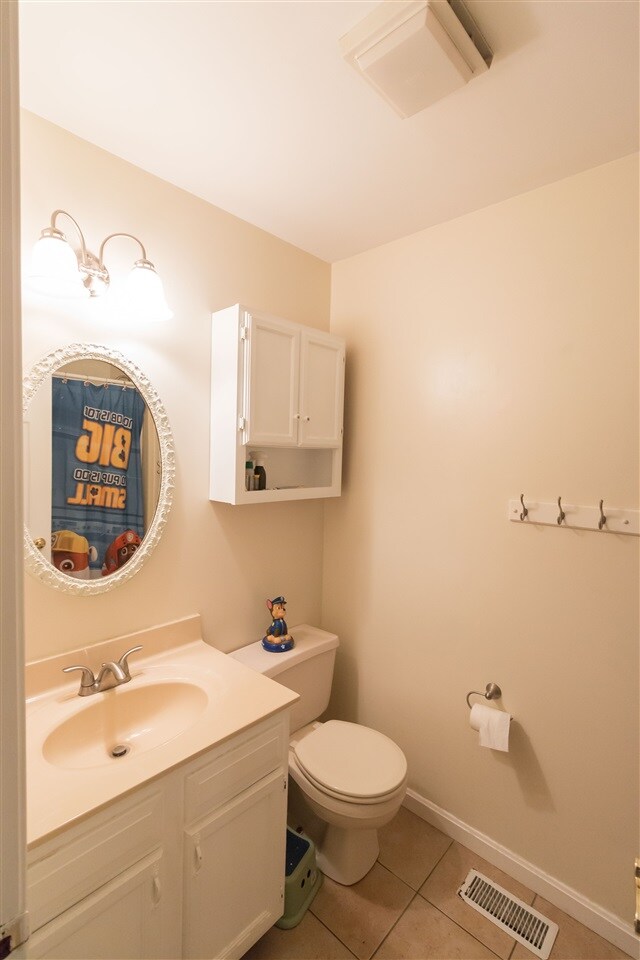
7566 Jeremy Ln Newburgh, IN 47630
Highlights
- Primary Bedroom Suite
- Ranch Style House
- Covered patio or porch
- John H. Castle Elementary School Rated A-
- Wood Flooring
- 2 Car Attached Garage
About This Home
As of February 2024Located in the wonderful Gourley Place Subdivision! The full brick ranch is ready to be called home. Beautiful wood laminate floors grace the spacious living room with bay window. A large eat in kitchen has stainless steel appliances and plenty of cabinets and counter space. Two guest rooms are located down the hall conveniently located near the guest bath. The master en suite has a large bathroom and walk in closet! A large back yard is beautifully landscaped with perennials that are hassle free! A large patio, play set and yard barn make entertaining fun! So many extras in this house! The seller is adding a home warranty for your peace of mind.
Home Details
Home Type
- Single Family
Est. Annual Taxes
- $792
Year Built
- Built in 1989
Lot Details
- 0.29 Acre Lot
- Lot Dimensions are 90 x 140
- Property is Fully Fenced
- Level Lot
Parking
- 2 Car Attached Garage
- Driveway
- Off-Street Parking
Home Design
- Ranch Style House
- Brick Exterior Construction
- Shingle Roof
- Composite Building Materials
Interior Spaces
- 1,247 Sq Ft Home
- Ceiling Fan
- Crawl Space
Kitchen
- Eat-In Kitchen
- Laminate Countertops
Flooring
- Wood
- Carpet
- Tile
Bedrooms and Bathrooms
- 3 Bedrooms
- Primary Bedroom Suite
- 2 Full Bathrooms
- <<tubWithShowerToken>>
Utilities
- Forced Air Heating and Cooling System
- Heating System Uses Gas
Additional Features
- Covered patio or porch
- Suburban Location
Listing and Financial Details
- Home warranty included in the sale of the property
- Assessor Parcel Number 87-12-14-110-010.000-019
Ownership History
Purchase Details
Home Financials for this Owner
Home Financials are based on the most recent Mortgage that was taken out on this home.Purchase Details
Home Financials for this Owner
Home Financials are based on the most recent Mortgage that was taken out on this home.Purchase Details
Home Financials for this Owner
Home Financials are based on the most recent Mortgage that was taken out on this home.Purchase Details
Purchase Details
Home Financials for this Owner
Home Financials are based on the most recent Mortgage that was taken out on this home.Similar Homes in Newburgh, IN
Home Values in the Area
Average Home Value in this Area
Purchase History
| Date | Type | Sale Price | Title Company |
|---|---|---|---|
| Warranty Deed | $225,000 | None Listed On Document | |
| Warranty Deed | -- | None Available | |
| Deed | -- | -- | |
| Quit Claim Deed | -- | None Available | |
| Warranty Deed | -- | None Available |
Mortgage History
| Date | Status | Loan Amount | Loan Type |
|---|---|---|---|
| Open | $208,587 | FHA | |
| Previous Owner | $118,400 | New Conventional | |
| Previous Owner | $7,400 | Stand Alone Second | |
| Previous Owner | $132,456 | No Value Available | |
| Previous Owner | -- | No Value Available | |
| Previous Owner | $132,456 | FHA | |
| Previous Owner | $116,000 | USDA | |
| Previous Owner | $0 | Stand Alone Second |
Property History
| Date | Event | Price | Change | Sq Ft Price |
|---|---|---|---|---|
| 02/21/2024 02/21/24 | Sold | $225,000 | +2.5% | $180 / Sq Ft |
| 01/20/2024 01/20/24 | Pending | -- | -- | -- |
| 01/18/2024 01/18/24 | For Sale | $219,500 | +48.3% | $176 / Sq Ft |
| 08/14/2018 08/14/18 | Sold | $148,000 | -1.3% | $119 / Sq Ft |
| 07/11/2018 07/11/18 | Pending | -- | -- | -- |
| 07/03/2018 07/03/18 | For Sale | $150,000 | +11.2% | $120 / Sq Ft |
| 09/16/2016 09/16/16 | Sold | $134,900 | 0.0% | $108 / Sq Ft |
| 08/02/2016 08/02/16 | Pending | -- | -- | -- |
| 07/21/2016 07/21/16 | For Sale | $134,900 | -- | $108 / Sq Ft |
Tax History Compared to Growth
Tax History
| Year | Tax Paid | Tax Assessment Tax Assessment Total Assessment is a certain percentage of the fair market value that is determined by local assessors to be the total taxable value of land and additions on the property. | Land | Improvement |
|---|---|---|---|---|
| 2024 | $1,237 | $186,000 | $18,400 | $167,600 |
| 2023 | $1,191 | $181,200 | $18,400 | $162,800 |
| 2022 | $1,214 | $177,400 | $18,400 | $159,000 |
| 2021 | $961 | $143,500 | $18,700 | $124,800 |
| 2020 | $934 | $132,900 | $16,900 | $116,000 |
| 2019 | $969 | $131,100 | $16,900 | $114,200 |
| 2018 | $760 | $117,600 | $16,900 | $100,700 |
| 2017 | $792 | $121,200 | $16,900 | $104,300 |
| 2016 | $697 | $112,300 | $16,900 | $95,400 |
| 2014 | $1,746 | $114,600 | $16,600 | $98,000 |
| 2013 | $1,721 | $115,600 | $16,600 | $99,000 |
Agents Affiliated with this Home
-
Judy Fleming
J
Seller's Agent in 2024
Judy Fleming
ERA FIRST ADVANTAGE REALTY, INC
(812) 457-4328
5 in this area
64 Total Sales
-
Charlie Butler

Buyer's Agent in 2024
Charlie Butler
KELLER WILLIAMS CAPITAL REALTY
(812) 430-1708
30 in this area
542 Total Sales
-
Theresa Catanese

Seller's Agent in 2018
Theresa Catanese
Catanese Real Estate
(812) 454-0989
18 in this area
550 Total Sales
-
John Pickens
J
Seller's Agent in 2016
John Pickens
Berkshire Hathaway HomeServices Indiana Realty
(812) 455-9707
1 in this area
23 Total Sales
Map
Source: Indiana Regional MLS
MLS Number: 201829088
APN: 87-12-14-110-010.000-019
- 7561 Saint Jordan Cir
- 7680 Saint Jordan Cir
- 2614 Creek Dr
- 7377 Castle Hills Dr
- 7855 Scottsdale Dr
- 2327 Julianne Cir
- 2355 Fuquay Rd
- 7655 Briar Ct
- 2333 Old Plank Rd
- 8016 O'Brian Blvd
- 8875 Bahama Cove
- 5222 Oak Grove Rd
- 0 Oak Grove Rd Unit 202445907
- 2899 Jerrald Dr
- 4644 Chelmsford Dr
- 3244 Ashdon Dr
- 5555 Hillside Trail
- 3144 Ashdon Dr
- 1888 Fuquay Rd
- 1844 Fuquay Rd
