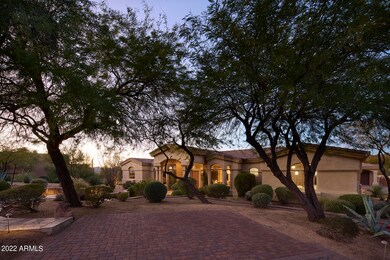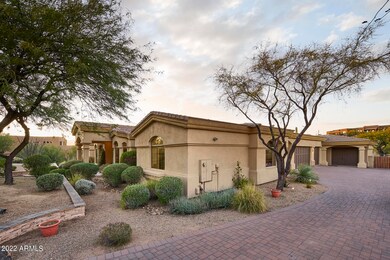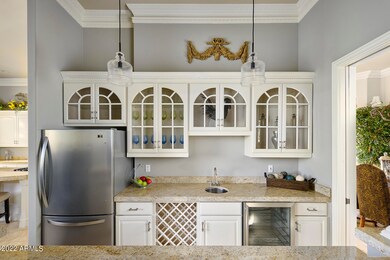
7568 E Rising Star Cir Carefree, AZ 85377
Highlights
- Heated Spa
- RV Gated
- Mountain View
- Black Mountain Elementary School Rated A-
- Gated Community
- Fireplace in Primary Bedroom
About This Home
As of March 2022Savor the beauty of the high desert from your private oasis in Crossings II. Tucked away on an acre-plus lot, you'll be inspired from the moment you step onto the stone path leading to an impressive front door. Built ''hacienda style'' around an enchanting outdoor living space, this fine residence boasts of exceptionally tall ceilings throughout, and offers all the desired spaces for today's discriminating buyer: an office/library, formal dining, audiophile theater, game room and flex space. Guests have their own quarters, complete with a kitchenette. Abundant storage & garage space, including an oversize, climate-controlled garage with a generous workshop. Low-maintenance landscaping allows more time to enjoy life - whether this is a second home, or if you make it your address year-round.
Home Details
Home Type
- Single Family
Est. Annual Taxes
- $5,633
Year Built
- Built in 2000
Lot Details
- 1.12 Acre Lot
- Cul-De-Sac
- Desert faces the front and back of the property
- Block Wall Fence
- Front Yard Sprinklers
- Sprinklers on Timer
- Private Yard
HOA Fees
- $60 Monthly HOA Fees
Parking
- 5 Car Direct Access Garage
- 3 Open Parking Spaces
- Garage ceiling height seven feet or more
- Heated Garage
- Tandem Garage
- Garage Door Opener
- RV Gated
Home Design
- Santa Barbara Architecture
- Wood Frame Construction
- Built-Up Roof
- Concrete Roof
- Foam Roof
- Stucco
Interior Spaces
- 6,708 Sq Ft Home
- 1-Story Property
- Wet Bar
- Central Vacuum
- Ceiling height of 9 feet or more
- Ceiling Fan
- 2 Fireplaces
- Gas Fireplace
- Double Pane Windows
- Mountain Views
- Finished Basement
- Walk-Out Basement
- Security System Owned
Kitchen
- Kitchen Updated in 2021
- Breakfast Bar
- Gas Cooktop
- <<builtInMicrowave>>
- Kitchen Island
- Granite Countertops
Flooring
- Wood
- Carpet
- Stone
Bedrooms and Bathrooms
- 6 Bedrooms
- Fireplace in Primary Bedroom
- Bathroom Updated in 2021
- Primary Bathroom is a Full Bathroom
- 5.5 Bathrooms
- Dual Vanity Sinks in Primary Bathroom
- <<bathWSpaHydroMassageTubToken>>
- Bathtub With Separate Shower Stall
Accessible Home Design
- Raised Dishwasher
- Accessible Hallway
Pool
- Heated Spa
- Heated Pool
Outdoor Features
- Covered patio or porch
- Outdoor Fireplace
- Fire Pit
- Built-In Barbecue
Schools
- Black Mountain Elementary School
- Sonoran Trails Middle School
- Cactus Shadows High School
Utilities
- Central Air
- Heating unit installed on the ceiling
- Heating System Uses Natural Gas
- Plumbing System Updated in 2021
- Water Softener
- Septic Tank
- High Speed Internet
- Cable TV Available
Listing and Financial Details
- Tax Lot 34
- Assessor Parcel Number 216-21-013
Community Details
Overview
- Association fees include ground maintenance, (see remarks)
- P. Burns/L.Sheeran Association, Phone Number (480) 707-8473
- Built by Walsh Custom Homes
- Crossings At Carefree 2 Subdivision
Security
- Gated Community
Ownership History
Purchase Details
Purchase Details
Home Financials for this Owner
Home Financials are based on the most recent Mortgage that was taken out on this home.Purchase Details
Home Financials for this Owner
Home Financials are based on the most recent Mortgage that was taken out on this home.Purchase Details
Home Financials for this Owner
Home Financials are based on the most recent Mortgage that was taken out on this home.Purchase Details
Home Financials for this Owner
Home Financials are based on the most recent Mortgage that was taken out on this home.Purchase Details
Purchase Details
Home Financials for this Owner
Home Financials are based on the most recent Mortgage that was taken out on this home.Purchase Details
Home Financials for this Owner
Home Financials are based on the most recent Mortgage that was taken out on this home.Purchase Details
Similar Homes in the area
Home Values in the Area
Average Home Value in this Area
Purchase History
| Date | Type | Sale Price | Title Company |
|---|---|---|---|
| Warranty Deed | -- | None Listed On Document | |
| Warranty Deed | -- | None Listed On Document | |
| Deed | -- | None Listed On Document | |
| Warranty Deed | $2,450,000 | Chicago Title | |
| Warranty Deed | -- | None Available | |
| Warranty Deed | $1,060,000 | First American Title Ins Co | |
| Warranty Deed | -- | First American Title Ins Co | |
| Warranty Deed | $900,001 | None Available | |
| Warranty Deed | -- | None Available | |
| Warranty Deed | -- | Westland Title Agency | |
| Warranty Deed | $122,500 | First American Title | |
| Warranty Deed | -- | -- |
Mortgage History
| Date | Status | Loan Amount | Loan Type |
|---|---|---|---|
| Previous Owner | $785,778 | New Conventional | |
| Previous Owner | $795,000 | New Conventional | |
| Previous Owner | $715,000 | Adjustable Rate Mortgage/ARM | |
| Previous Owner | $300,000 | Credit Line Revolving | |
| Previous Owner | $250,000 | Credit Line Revolving | |
| Previous Owner | $1,300,000 | Stand Alone Refi Refinance Of Original Loan | |
| Previous Owner | $324,425 | Credit Line Revolving | |
| Previous Owner | $1,000,000 | Stand Alone Refi Refinance Of Original Loan | |
| Previous Owner | $803,500 | Unknown | |
| Previous Owner | $101,000 | Purchase Money Mortgage |
Property History
| Date | Event | Price | Change | Sq Ft Price |
|---|---|---|---|---|
| 03/16/2022 03/16/22 | Sold | $2,450,000 | 0.0% | $365 / Sq Ft |
| 02/08/2022 02/08/22 | Pending | -- | -- | -- |
| 01/23/2022 01/23/22 | For Sale | $2,450,000 | +131.1% | $365 / Sq Ft |
| 05/18/2020 05/18/20 | Sold | $1,060,000 | -9.0% | $144 / Sq Ft |
| 04/16/2020 04/16/20 | Pending | -- | -- | -- |
| 03/14/2020 03/14/20 | Price Changed | $1,165,000 | -6.8% | $158 / Sq Ft |
| 01/22/2020 01/22/20 | For Sale | $1,250,000 | 0.0% | $169 / Sq Ft |
| 12/01/2018 12/01/18 | Rented | $5,000 | 0.0% | -- |
| 04/06/2018 04/06/18 | For Rent | $5,000 | +5.3% | -- |
| 05/15/2017 05/15/17 | Rented | $4,750 | -5.0% | -- |
| 04/21/2017 04/21/17 | Under Contract | -- | -- | -- |
| 03/15/2017 03/15/17 | Price Changed | $5,000 | -9.1% | $1 / Sq Ft |
| 02/27/2017 02/27/17 | For Rent | $5,500 | +10.0% | -- |
| 10/01/2015 10/01/15 | Rented | $5,000 | 0.0% | -- |
| 09/09/2015 09/09/15 | Under Contract | -- | -- | -- |
| 08/24/2015 08/24/15 | For Rent | $5,000 | 0.0% | -- |
| 08/24/2015 08/24/15 | Off Market | $5,000 | -- | -- |
| 07/10/2015 07/10/15 | For Rent | $5,000 | -- | -- |
Tax History Compared to Growth
Tax History
| Year | Tax Paid | Tax Assessment Tax Assessment Total Assessment is a certain percentage of the fair market value that is determined by local assessors to be the total taxable value of land and additions on the property. | Land | Improvement |
|---|---|---|---|---|
| 2025 | $5,454 | $137,609 | -- | -- |
| 2024 | $5,229 | $131,056 | -- | -- |
| 2023 | $5,229 | $144,120 | $28,820 | $115,300 |
| 2022 | $5,159 | $123,430 | $24,680 | $98,750 |
| 2021 | $5,633 | $119,560 | $23,910 | $95,650 |
| 2020 | $5,638 | $107,820 | $21,560 | $86,260 |
| 2019 | $5,713 | $107,630 | $21,520 | $86,110 |
| 2018 | $5,628 | $105,650 | $21,130 | $84,520 |
| 2017 | $5,389 | $109,730 | $21,940 | $87,790 |
| 2016 | $5,420 | $111,210 | $22,240 | $88,970 |
| 2015 | $5,047 | $104,810 | $20,960 | $83,850 |
Agents Affiliated with this Home
-
Jennifer Burgess

Seller's Agent in 2022
Jennifer Burgess
RETSY
(602) 999-5988
1 in this area
71 Total Sales
-
Todd Morris

Seller Co-Listing Agent in 2022
Todd Morris
RETSY
(602) 491-1535
1 in this area
28 Total Sales
-
Christian Corbett

Buyer's Agent in 2022
Christian Corbett
The Noble Agency
(480) 585-7070
2 in this area
66 Total Sales
-
Monica Monson

Buyer Co-Listing Agent in 2022
Monica Monson
The Noble Agency
(480) 250-0848
2 in this area
110 Total Sales
-
Todd Ninneman

Seller's Agent in 2020
Todd Ninneman
RE/MAX
(602) 677-4653
1 in this area
79 Total Sales
-
Sherri Belcher

Buyer's Agent in 2020
Sherri Belcher
HomeSmart Lifestyles
(480) 861-5349
55 Total Sales
Map
Source: Arizona Regional Multiple Listing Service (ARMLS)
MLS Number: 6345757
APN: 216-21-013
- 38201 N Rising Sun Rd Unit 1
- XXXX N 62nd St
- 36457 N Rising Sun Rd Unit 2
- 39585 N Ocotillo Ridge Dr Unit 1
- 7823 E Celestial St
- 7900 E Crisscross Way
- 8XXXX N 80th St
- 7200 E Cave Creek Rd
- 37646 N Dream St
- 7432 E Hum Rd Unit 203
- 7438 E Hum Rd Unit 103
- 7438 E Hum Rd Unit 101
- 40 Almarte Cir
- 37618 N Tranquil Trail Unit 9
- 37612 N Tranquil Trail Unit 6
- 37616 N Tranquil Trail Unit 1
- 7301 E Sundance Trail Unit C201-3
- 7432 E Carefree Dr Unit 5
- 7100 E Cave Creek Rd Unit 167
- 8170 E Golden Spur Ln






