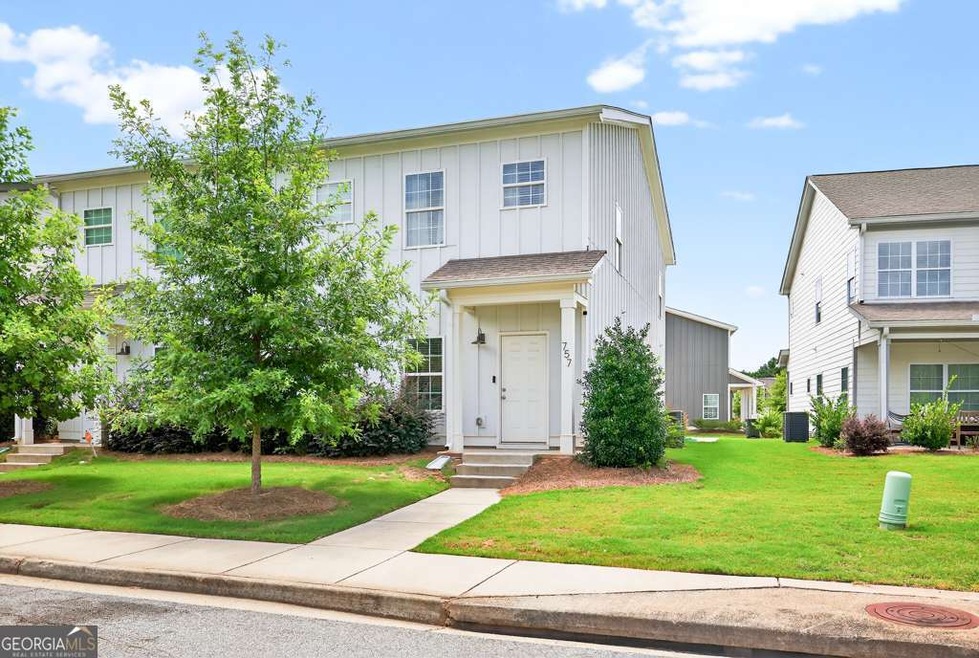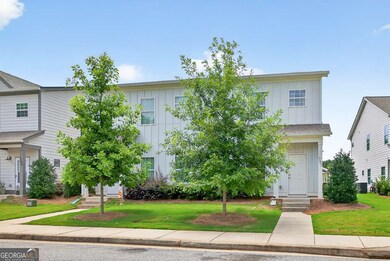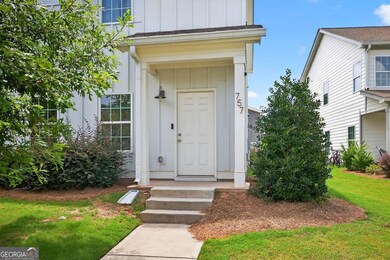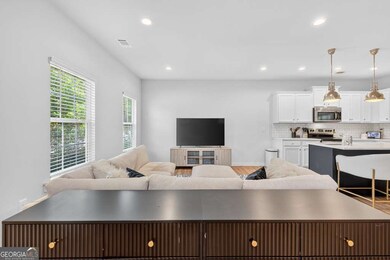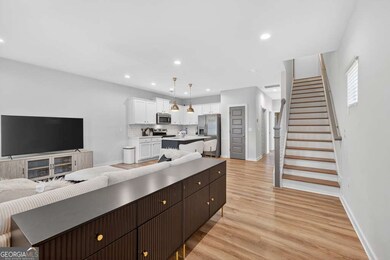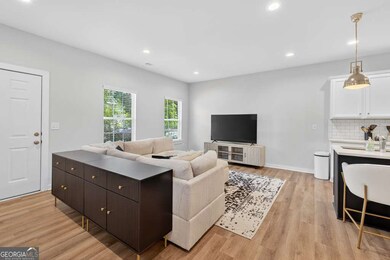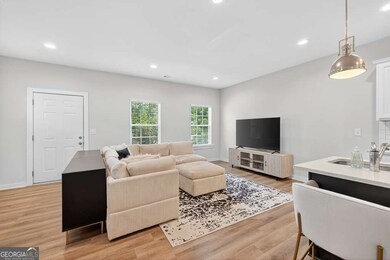Adorable Athens townhome for sale OR rent! Welcome to this beautifully updated 3 bedroom, 3 bathroom townhome near the heart of Athens! With a thoughtful layout and modern finishes, this home offers both comfort and convenience. Enjoy a bedroom and full bathroom on the main level, perfect for guests or multi-generational living. The open concept floorplan connects the living room to the updated kitchen, which features granite countertops, white cabinetry, a central island, and stainless steel appliances. Upstairs, you'll find two generously sized bedrooms, each with its own full bathroom. The primary suite has a recently renovated bathroom, complete with an oversized, glass enclosed shower that brings a touch of luxury to everyday living. The entire home is outfitted with durable and stylish LVP flooring, offering a clean and modern look throughout. The community has a playground area and volleyball court - perfect for family fun! HOA includes your lawn maintenance and trash pick up. Located just minutes from the University of Georgia, Piedmont Athens Regional Hospital, and the vibrant downtown scene, this townhome is ideal for students, professionals, investors or anyone looking to enjoy the best of Athens living. This townhome is also available for rent. Rent: $2,500/month + utilities. Minimum of a 12 month term. Available starting July 14. Application fee is $50/person which includes credit and background check. Apply here

