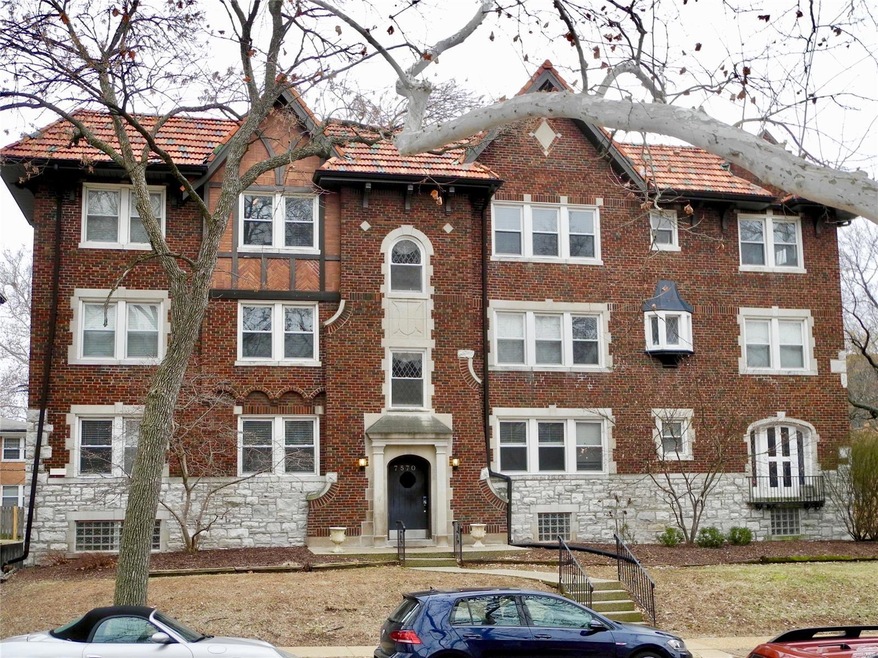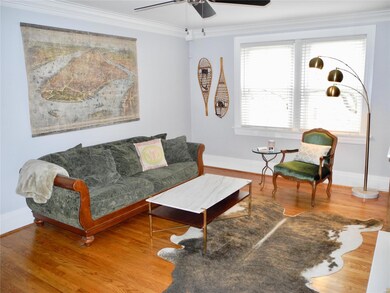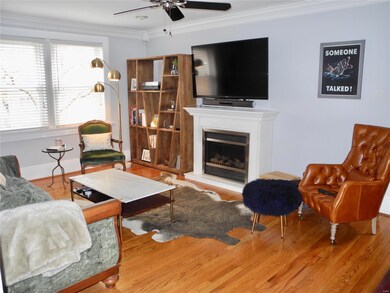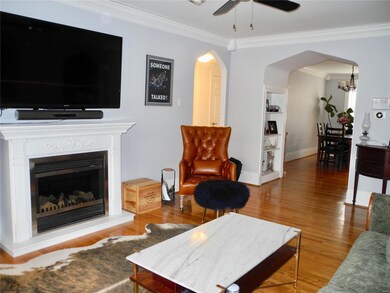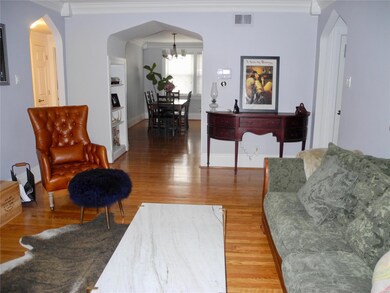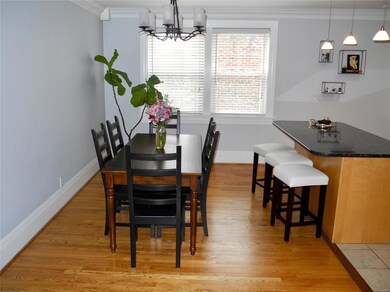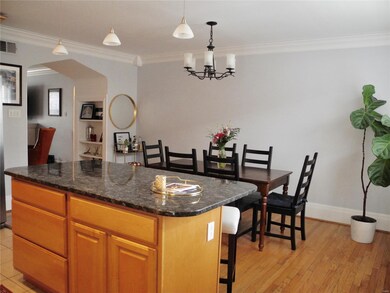
7570 Byron Place Unit 3E Saint Louis, MO 63105
Downtown Clayton NeighborhoodHighlights
- Unit is on the top floor
- Deck
- Wood Flooring
- Glenridge Elementary School Rated A+
- Property is near public transit
- Main Floor Primary Bedroom
About This Home
As of April 2019Great Clayton 2 Bedroom Condo in The Moorlands|Glenridge|Clayton School District. Historic features include incredible wood floors, crown molding, unique built-in bookcase with hidden storage & fireplace & mantel. Modern touches = updated kitchen with modern-stainless steel appliances, custom cabinets, granite countertops = now open to the dining room with center island|breakfast bar. The updated bathroom has classic features but also a whirlpool tub & seller will include flat screen tv + mount in the living room. Both bedrooms are spacious with great light & windows + large closets & hardwood floors. Outdoor space is an open & sunny deck off kitchen -perfect for summer grilling & dinning. No worries for parking -home includes space in garage. The wonderful restaurants, Clayton businesses, Shaw Park, Clayton Center & Forest Park are within minutes + walk to Glenridge Elementary & Wydown Middle School + Enjoy the Wydown Restaurants -I Fratellini, Bar Les Freres, Billie Jean & Starbucks.
Last Agent to Sell the Property
Scott G Gilbert
Platinum Realty of St. Louis License #2014007797 Listed on: 02/15/2019

Last Buyer's Agent
Christopher Jaimerson
RE/MAX Results License #1999109158

Property Details
Home Type
- Condominium
Est. Annual Taxes
- $2,964
Year Built
- Built in 1925
HOA Fees
- $330 Monthly HOA Fees
Parking
- 1 Car Garage
- Basement Garage
- Garage Door Opener
Home Design
- Brick or Stone Mason
Interior Spaces
- 1,161 Sq Ft Home
- 3-Story Property
- Built-in Bookshelves
- Historic or Period Millwork
- Electric Fireplace
- Insulated Windows
- Window Treatments
- Six Panel Doors
- Living Room with Fireplace
- Combination Kitchen and Dining Room
- Storage
- Wood Flooring
- Basement Storage
- Security System Owned
Kitchen
- Eat-In Kitchen
- Breakfast Bar
- Gas Oven or Range
- <<microwave>>
- Dishwasher
- Kitchen Island
- Granite Countertops
- Disposal
Bedrooms and Bathrooms
- 2 Main Level Bedrooms
- Primary Bedroom on Main
- Walk-In Closet
- 1 Full Bathroom
- <<bathWithWhirlpoolToken>>
Laundry
- Dryer
- Washer
Location
- Unit is on the top floor
- Property is near public transit
Utilities
- Forced Air Heating and Cooling System
- Heating System Uses Gas
- Gas Water Heater
Additional Features
- Doors with lever handles
- Deck
- Historic Home
Listing and Financial Details
- Assessor Parcel Number 19J-41-1957
Community Details
Overview
- 12 Units
- Mid-Rise Condominium
Amenities
- Laundry Facilities
Security
- Security Service
- Fire and Smoke Detector
Ownership History
Purchase Details
Home Financials for this Owner
Home Financials are based on the most recent Mortgage that was taken out on this home.Purchase Details
Home Financials for this Owner
Home Financials are based on the most recent Mortgage that was taken out on this home.Purchase Details
Home Financials for this Owner
Home Financials are based on the most recent Mortgage that was taken out on this home.Purchase Details
Home Financials for this Owner
Home Financials are based on the most recent Mortgage that was taken out on this home.Purchase Details
Home Financials for this Owner
Home Financials are based on the most recent Mortgage that was taken out on this home.Purchase Details
Home Financials for this Owner
Home Financials are based on the most recent Mortgage that was taken out on this home.Purchase Details
Home Financials for this Owner
Home Financials are based on the most recent Mortgage that was taken out on this home.Similar Homes in Saint Louis, MO
Home Values in the Area
Average Home Value in this Area
Purchase History
| Date | Type | Sale Price | Title Company |
|---|---|---|---|
| Warranty Deed | $223,000 | Insight Title | |
| Warranty Deed | -- | Investors Title Co Clayton | |
| Warranty Deed | $190,194 | True Title Company Llc | |
| Interfamily Deed Transfer | -- | Multiple | |
| Interfamily Deed Transfer | -- | It | |
| Warranty Deed | $290,000 | Clt | |
| Warranty Deed | $275,916 | -- |
Mortgage History
| Date | Status | Loan Amount | Loan Type |
|---|---|---|---|
| Open | $210,135 | New Conventional | |
| Closed | $216,310 | New Conventional | |
| Previous Owner | $162,400 | New Conventional | |
| Previous Owner | $152,000 | New Conventional | |
| Previous Owner | $157,500 | New Conventional | |
| Previous Owner | $238,095 | FHA | |
| Previous Owner | $240,000 | Purchase Money Mortgage | |
| Previous Owner | $220,000 | Purchase Money Mortgage |
Property History
| Date | Event | Price | Change | Sq Ft Price |
|---|---|---|---|---|
| 04/24/2025 04/24/25 | Price Changed | $255,000 | -3.8% | $220 / Sq Ft |
| 04/09/2025 04/09/25 | For Sale | $265,000 | +12.8% | $228 / Sq Ft |
| 02/22/2025 02/22/25 | Off Market | -- | -- | -- |
| 04/05/2019 04/05/19 | Sold | -- | -- | -- |
| 03/04/2019 03/04/19 | Pending | -- | -- | -- |
| 02/15/2019 02/15/19 | For Sale | $235,000 | +9.4% | $202 / Sq Ft |
| 06/27/2016 06/27/16 | Sold | -- | -- | -- |
| 06/23/2016 06/23/16 | Pending | -- | -- | -- |
| 04/05/2016 04/05/16 | Price Changed | $214,900 | -2.3% | $185 / Sq Ft |
| 02/25/2016 02/25/16 | For Sale | $219,900 | +10.0% | $189 / Sq Ft |
| 04/18/2014 04/18/14 | Sold | -- | -- | -- |
| 04/18/2014 04/18/14 | For Sale | $199,900 | -- | $172 / Sq Ft |
| 03/31/2014 03/31/14 | Pending | -- | -- | -- |
Tax History Compared to Growth
Tax History
| Year | Tax Paid | Tax Assessment Tax Assessment Total Assessment is a certain percentage of the fair market value that is determined by local assessors to be the total taxable value of land and additions on the property. | Land | Improvement |
|---|---|---|---|---|
| 2023 | $2,964 | $43,270 | $16,990 | $26,280 |
| 2022 | $3,013 | $41,650 | $18,750 | $22,900 |
| 2021 | $3,002 | $41,650 | $18,750 | $22,900 |
| 2020 | $3,113 | $41,850 | $18,750 | $23,100 |
| 2019 | $3,071 | $41,850 | $18,750 | $23,100 |
| 2018 | $2,703 | $37,430 | $16,990 | $20,440 |
| 2017 | $2,685 | $37,430 | $16,990 | $20,440 |
| 2016 | $2,680 | $35,590 | $12,790 | $22,800 |
| 2015 | $2,704 | $35,590 | $12,790 | $22,800 |
| 2014 | $3,137 | $39,710 | $17,350 | $22,360 |
Agents Affiliated with this Home
-
Alena Blazic

Seller's Agent in 2025
Alena Blazic
Coldwell Banker Realty - Gundaker
(314) 200-2545
29 Total Sales
-
S
Seller's Agent in 2019
Scott G Gilbert
Platinum Realty of St. Louis
-
C
Buyer's Agent in 2019
Christopher Jaimerson
RE/MAX
-
Richie Fisher
R
Seller's Agent in 2016
Richie Fisher
Keller Williams Chesterfield
(314) 277-1424
103 Total Sales
-
Rachel Winckowski

Buyer's Agent in 2016
Rachel Winckowski
RedKey Realty Leaders
(314) 477-8130
209 Total Sales
-
David Nations

Seller's Agent in 2014
David Nations
Keller Williams Realty St. Louis
(314) 677-6000
2 in this area
999 Total Sales
Map
Source: MARIS MLS
MLS Number: MIS19009004
APN: 19J-41-1957
- 7570 Byron Place Unit 3W
- 705 Westwood Dr Unit 3C
- 703 Westwood Dr Unit 1B
- 710 S Hanley Rd Unit 10A
- 710 S Hanley Rd Unit 18B
- 710 S Rd Unit 17C
- 7539 Oxford Dr Unit 2W
- 7520 Buckingham Dr Unit 1W
- 800 S Hanley Rd Unit 2D
- 7520 Oxford Dr Unit 3W
- 7704 Country Club Ct
- 7720 Country Club Ct
- 816 S Hanley Rd Unit 8C
- 900 S Hanley Rd Unit 15B
- 900 S Hanley Rd Unit 10B
- 900 S Hanley Rd Unit 1D
- 900 S Hanley Rd Unit 7B
- 900 S Hanley Rd Unit 15E
- 900 S Hanley Rd Unit PG
- 314 S Hanley Rd Unit 1N
