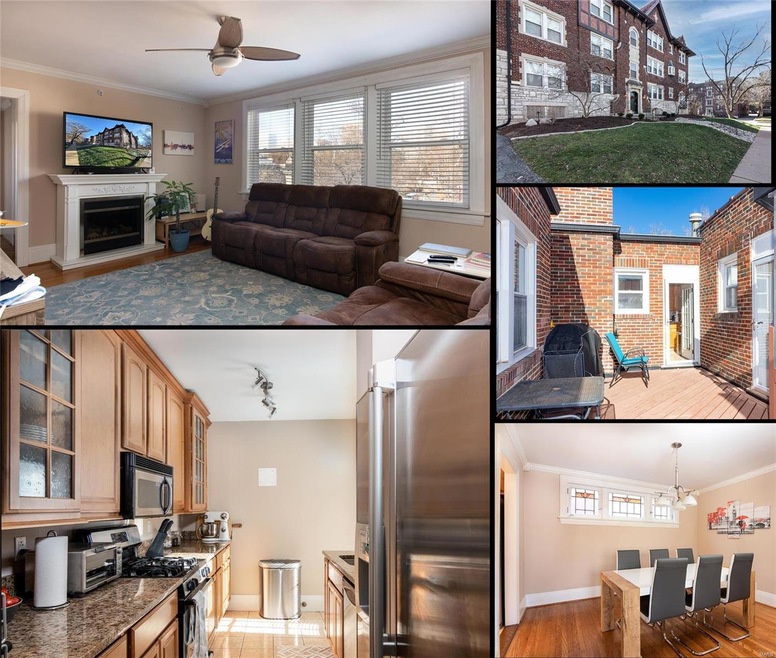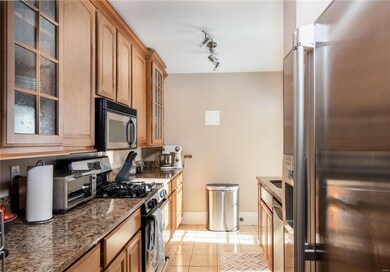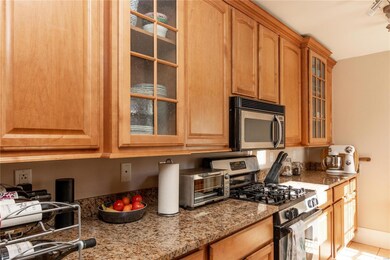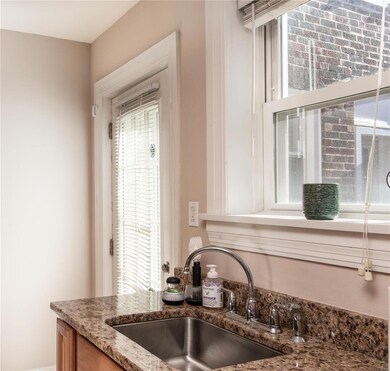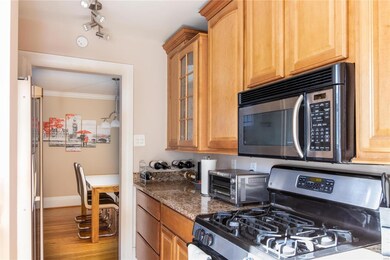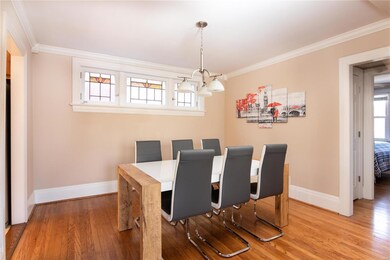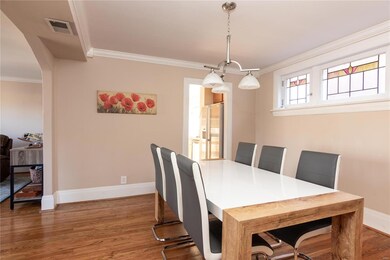
7570 Byron Place Unit 3W Saint Louis, MO 63105
Downtown Clayton NeighborhoodHighlights
- Unit is on the top floor
- Open Floorplan
- Traditional Architecture
- Glenridge Elementary School Rated A+
- Deck
- Wood Flooring
About This Home
As of March 2022Open Sun 2/7 12-2p. Enjoy picturesque views of downtown Clayton skyline & Westwood tree line in this 2BD top floor corner unit condo in sought after Moorlands Point Condos. Great layout with beautiful architectural details such as crown molding, hardwood floors, large windows with deep sills, & stained glass windows. Enter the foyer which is big enough to house your bike plus a coat closet. The open concept living room features large windows & fireplace for the colder months. You will love the updated efficient kitchen featuring granite counter tops, 42" cabinets, gas range, & access to the shared deck. 2 spacious bedrooms & full bath complete this unit. Private laundry in clean basement, along with additional storage room, & assigned parking spot in the secure underground garage. Smart home features: Nest thermostat can be controlled from your smart phone, security system, & central vac. Stately corner building professionally landscaped with lighting.
Last Agent to Sell the Property
Coldwell Banker Premier Group License #2003009346 Listed on: 12/28/2020

Last Buyer's Agent
Andrew Dempewolf
Redfin Corporation License #2019031159
Property Details
Home Type
- Condominium
Est. Annual Taxes
- $2,728
Year Built
- Built in 1925
HOA Fees
- $330 Monthly HOA Fees
Parking
- 1 Car Garage
- Basement Garage
- Common or Shared Parking
- Garage Door Opener
- Assigned Parking
Home Design
- Traditional Architecture
- Brick or Stone Mason
- Poured Concrete
Interior Spaces
- 1,074 Sq Ft Home
- 1-Story Property
- Open Floorplan
- Central Vacuum
- Historic or Period Millwork
- Ceiling Fan
- Electric Fireplace
- Window Treatments
- Atrium Doors
- Six Panel Doors
- Entrance Foyer
- Family Room with Fireplace
- Formal Dining Room
- Storage
- Wood Flooring
- Security System Owned
Kitchen
- Gas Oven or Range
- <<microwave>>
- Dishwasher
- Granite Countertops
- Built-In or Custom Kitchen Cabinets
- Disposal
Bedrooms and Bathrooms
- 2 Main Level Bedrooms
- 1 Full Bathroom
Laundry
- Dryer
- Washer
Basement
- Walk-Out Basement
- Partial Basement
- Basement Storage
Location
- Unit is on the top floor
- City Lot
Schools
- Glenridge Elem. Elementary School
- Wydown Middle School
- Clayton High School
Utilities
- Forced Air Heating and Cooling System
- Heating System Uses Gas
- Gas Water Heater
- High Speed Internet
- Satellite Dish
Additional Features
- Deck
- End Unit
Listing and Financial Details
- Assessor Parcel Number 19J-41-1980
Community Details
Overview
- 12 Units
- Mid-Rise Condominium
Security
- Fire and Smoke Detector
Ownership History
Purchase Details
Home Financials for this Owner
Home Financials are based on the most recent Mortgage that was taken out on this home.Purchase Details
Home Financials for this Owner
Home Financials are based on the most recent Mortgage that was taken out on this home.Purchase Details
Home Financials for this Owner
Home Financials are based on the most recent Mortgage that was taken out on this home.Similar Homes in Saint Louis, MO
Home Values in the Area
Average Home Value in this Area
Purchase History
| Date | Type | Sale Price | Title Company |
|---|---|---|---|
| Warranty Deed | -- | Chesterfield Title Agency | |
| Warranty Deed | $236,000 | Title Partners Agency Llc | |
| Warranty Deed | $260,000 | -- |
Mortgage History
| Date | Status | Loan Amount | Loan Type |
|---|---|---|---|
| Open | $210,600 | New Conventional | |
| Previous Owner | $212,400 | New Conventional | |
| Previous Owner | $50,000 | Credit Line Revolving | |
| Previous Owner | $200,000 | Fannie Mae Freddie Mac |
Property History
| Date | Event | Price | Change | Sq Ft Price |
|---|---|---|---|---|
| 06/17/2025 06/17/25 | Price Changed | $225,000 | -8.2% | $209 / Sq Ft |
| 06/12/2025 06/12/25 | For Sale | $245,000 | +5.2% | $228 / Sq Ft |
| 03/28/2022 03/28/22 | Sold | -- | -- | -- |
| 03/14/2022 03/14/22 | Pending | -- | -- | -- |
| 02/22/2022 02/22/22 | Price Changed | $232,900 | -2.9% | $217 / Sq Ft |
| 12/13/2021 12/13/21 | Price Changed | $239,900 | -4.0% | $223 / Sq Ft |
| 12/03/2021 12/03/21 | For Sale | $249,900 | +2.0% | $233 / Sq Ft |
| 04/19/2021 04/19/21 | Sold | -- | -- | -- |
| 04/19/2021 04/19/21 | Pending | -- | -- | -- |
| 12/28/2020 12/28/20 | For Sale | $245,000 | -- | $228 / Sq Ft |
Tax History Compared to Growth
Tax History
| Year | Tax Paid | Tax Assessment Tax Assessment Total Assessment is a certain percentage of the fair market value that is determined by local assessors to be the total taxable value of land and additions on the property. | Land | Improvement |
|---|---|---|---|---|
| 2023 | $2,728 | $39,780 | $15,710 | $24,070 |
| 2022 | $2,787 | $38,500 | $17,350 | $21,150 |
| 2021 | $2,777 | $38,500 | $17,350 | $21,150 |
| 2020 | $2,877 | $38,650 | $17,350 | $21,300 |
| 2019 | $2,839 | $38,650 | $17,350 | $21,300 |
| 2018 | $2,848 | $39,460 | $15,710 | $23,750 |
| 2017 | $2,829 | $39,460 | $15,710 | $23,750 |
| 2016 | $2,542 | $33,730 | $11,840 | $21,890 |
| 2015 | $2,564 | $33,730 | $11,840 | $21,890 |
| 2014 | $2,903 | $36,730 | $17,350 | $19,380 |
Agents Affiliated with this Home
-
Jennifer Lee

Seller's Agent in 2025
Jennifer Lee
Elevate Realty, LLC
(314) 243-2682
2 in this area
84 Total Sales
-
S
Seller's Agent in 2022
Stayce Mayfield
Redfin Corporation
-
Ryan Shakofsky

Seller's Agent in 2021
Ryan Shakofsky
Coldwell Banker Premier Group
(314) 660-4202
4 in this area
195 Total Sales
-
Shak & Drury Drury

Seller Co-Listing Agent in 2021
Shak & Drury Drury
Coldwell Banker Premier Group
(314) 497-3919
1 in this area
34 Total Sales
-
A
Buyer's Agent in 2021
Andrew Dempewolf
Redfin Corporation
Map
Source: MARIS MLS
MLS Number: MIS20090269
APN: 19J-41-1980
- 7570 Byron Place Unit 3E
- 705 Westwood Dr Unit 3C
- 703 Westwood Dr Unit 1B
- 710 S Hanley Rd Unit 10A
- 710 S Hanley Rd Unit 18B
- 710 S Rd Unit 17C
- 7539 Oxford Dr Unit 2W
- 7520 Buckingham Dr Unit 1W
- 800 S Hanley Rd Unit 2D
- 7520 Oxford Dr Unit 3W
- 7720 Country Club Ct
- 816 S Hanley Rd Unit 8C
- 900 S Hanley Rd Unit 15B
- 900 S Hanley Rd Unit 10B
- 900 S Hanley Rd Unit 1D
- 900 S Hanley Rd Unit 7B
- 900 S Hanley Rd Unit 15E
- 900 S Hanley Rd Unit PG
- 314 S Hanley Rd Unit 1N
- 7544 York Dr Unit 3E
