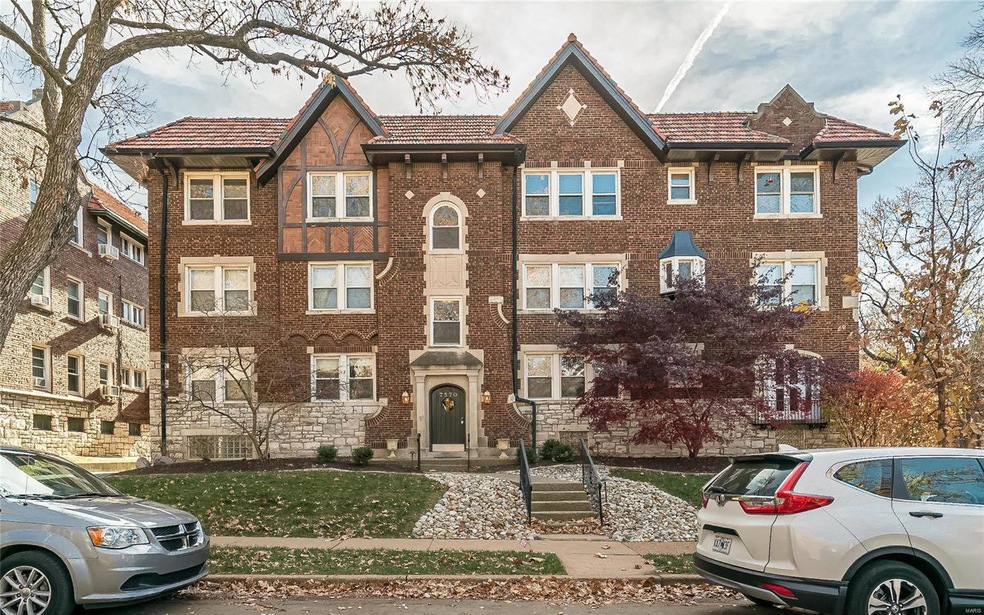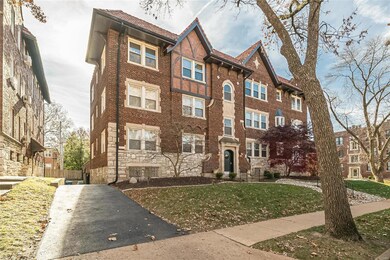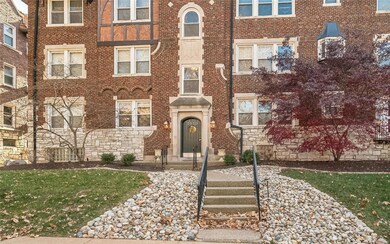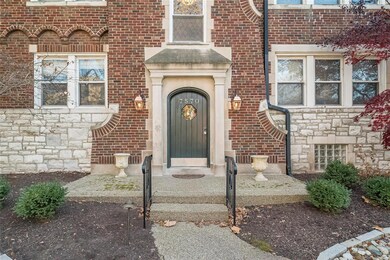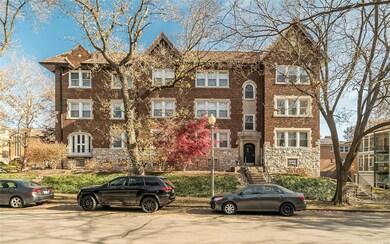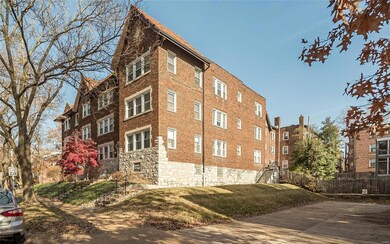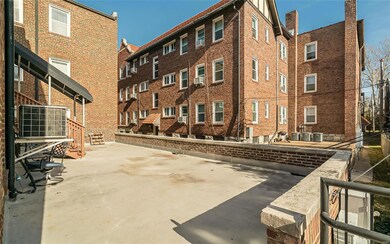
7570 Byron Place Unit 3W Saint Louis, MO 63105
Downtown Clayton NeighborhoodHighlights
- Open Floorplan
- Deck
- Traditional Architecture
- Glenridge Elementary School Rated A+
- Property is near public transit
- Wood Flooring
About This Home
As of March 2022You'll love this 2BD top floor corner unit condo in the heard of Clayton with beautiful views of downtown Clayton. Open layout, light filled windows, hardwood floors, crown molding, Nest thermostat, stained glass windows and electric fireplace. The galley kitchen features 42" kraftmaid cabinets, granite counter tops, gas range, SS appliances and access to a charming shared deck, if desired one could replace dishwasher with European washer/dryer combo. Two spacious bedrooms with large closets and a full bathroom. Private laundry in shared basement, additional storage room and one assigned parking spot in the secure underground garage. Lovely Moorlands Point Condos with professional landscape and lighting. Close to Forest Park, the Zoo, shopping, dining and Hwy 64 & 170.
Last Agent to Sell the Property
Stayce Mayfield
Redfin Corporation License #2016043989 Listed on: 12/03/2021

Property Details
Home Type
- Condominium
Est. Annual Taxes
- $2,728
Year Built
- Built in 1925
HOA Fees
- $450 Monthly HOA Fees
Parking
- 1 Car Garage
- Basement Garage
- Garage Door Opener
- Assigned Parking
Home Design
- Traditional Architecture
- Brick or Stone Mason
- Poured Concrete
Interior Spaces
- 1,074 Sq Ft Home
- 1-Story Property
- Open Floorplan
- Historic or Period Millwork
- Ceiling Fan
- Electric Fireplace
- Tilt-In Windows
- Window Treatments
- Atrium Doors
- Six Panel Doors
- Entrance Foyer
- Living Room with Fireplace
- Formal Dining Room
- Storage
- Wood Flooring
- Security System Owned
Kitchen
- Gas Oven or Range
- <<microwave>>
- Dishwasher
- Granite Countertops
- Built-In or Custom Kitchen Cabinets
- Disposal
Bedrooms and Bathrooms
- 2 Main Level Bedrooms
- Walk-In Closet
- 1 Full Bathroom
Laundry
- Laundry on main level
- Dryer
- Washer
Basement
- Walk-Out Basement
- Basement Storage
Location
- Interior Unit
- Property is near public transit
Schools
- Glenridge Elem. Elementary School
- Wydown Middle School
- Clayton High School
Utilities
- Forced Air Heating and Cooling System
- Heating System Uses Gas
- Gas Water Heater
Additional Features
- Deck
- End Unit
Community Details
- Mid-Rise Condominium
Listing and Financial Details
- Assessor Parcel Number 19J-41-1980
Ownership History
Purchase Details
Home Financials for this Owner
Home Financials are based on the most recent Mortgage that was taken out on this home.Purchase Details
Home Financials for this Owner
Home Financials are based on the most recent Mortgage that was taken out on this home.Purchase Details
Home Financials for this Owner
Home Financials are based on the most recent Mortgage that was taken out on this home.Similar Homes in Saint Louis, MO
Home Values in the Area
Average Home Value in this Area
Purchase History
| Date | Type | Sale Price | Title Company |
|---|---|---|---|
| Warranty Deed | -- | Chesterfield Title Agency | |
| Warranty Deed | $236,000 | Title Partners Agency Llc | |
| Warranty Deed | $260,000 | -- |
Mortgage History
| Date | Status | Loan Amount | Loan Type |
|---|---|---|---|
| Open | $210,600 | New Conventional | |
| Previous Owner | $212,400 | New Conventional | |
| Previous Owner | $50,000 | Credit Line Revolving | |
| Previous Owner | $200,000 | Fannie Mae Freddie Mac |
Property History
| Date | Event | Price | Change | Sq Ft Price |
|---|---|---|---|---|
| 06/17/2025 06/17/25 | Price Changed | $225,000 | -8.2% | $209 / Sq Ft |
| 06/12/2025 06/12/25 | For Sale | $245,000 | +5.2% | $228 / Sq Ft |
| 03/28/2022 03/28/22 | Sold | -- | -- | -- |
| 03/14/2022 03/14/22 | Pending | -- | -- | -- |
| 02/22/2022 02/22/22 | Price Changed | $232,900 | -2.9% | $217 / Sq Ft |
| 12/13/2021 12/13/21 | Price Changed | $239,900 | -4.0% | $223 / Sq Ft |
| 12/03/2021 12/03/21 | For Sale | $249,900 | +2.0% | $233 / Sq Ft |
| 04/19/2021 04/19/21 | Sold | -- | -- | -- |
| 04/19/2021 04/19/21 | Pending | -- | -- | -- |
| 12/28/2020 12/28/20 | For Sale | $245,000 | -- | $228 / Sq Ft |
Tax History Compared to Growth
Tax History
| Year | Tax Paid | Tax Assessment Tax Assessment Total Assessment is a certain percentage of the fair market value that is determined by local assessors to be the total taxable value of land and additions on the property. | Land | Improvement |
|---|---|---|---|---|
| 2023 | $2,728 | $39,780 | $15,710 | $24,070 |
| 2022 | $2,787 | $38,500 | $17,350 | $21,150 |
| 2021 | $2,777 | $38,500 | $17,350 | $21,150 |
| 2020 | $2,877 | $38,650 | $17,350 | $21,300 |
| 2019 | $2,839 | $38,650 | $17,350 | $21,300 |
| 2018 | $2,848 | $39,460 | $15,710 | $23,750 |
| 2017 | $2,829 | $39,460 | $15,710 | $23,750 |
| 2016 | $2,542 | $33,730 | $11,840 | $21,890 |
| 2015 | $2,564 | $33,730 | $11,840 | $21,890 |
| 2014 | $2,903 | $36,730 | $17,350 | $19,380 |
Agents Affiliated with this Home
-
Jennifer Lee

Seller's Agent in 2025
Jennifer Lee
Elevate Realty, LLC
(314) 243-2682
2 in this area
84 Total Sales
-
S
Seller's Agent in 2022
Stayce Mayfield
Redfin Corporation
-
Ryan Shakofsky

Seller's Agent in 2021
Ryan Shakofsky
Coldwell Banker Premier Group
(314) 660-4202
4 in this area
195 Total Sales
-
Shak & Drury Drury

Seller Co-Listing Agent in 2021
Shak & Drury Drury
Coldwell Banker Premier Group
(314) 497-3919
1 in this area
34 Total Sales
-
A
Buyer's Agent in 2021
Andrew Dempewolf
Redfin Corporation
Map
Source: MARIS MLS
MLS Number: MIS21084586
APN: 19J-41-1980
- 7570 Byron Place Unit 3E
- 705 Westwood Dr Unit 3C
- 703 Westwood Dr Unit 1B
- 710 S Hanley Rd Unit 10A
- 710 S Hanley Rd Unit 18B
- 710 S Rd Unit 17C
- 7539 Oxford Dr Unit 2W
- 7520 Buckingham Dr Unit 1W
- 800 S Hanley Rd Unit 2D
- 7520 Oxford Dr Unit 3W
- 816 S Hanley Rd Unit 8C
- 7720 Country Club Ct
- 900 S Hanley Rd Unit 15B
- 900 S Hanley Rd Unit 10B
- 900 S Hanley Rd Unit 1D
- 900 S Hanley Rd Unit 7B
- 900 S Hanley Rd Unit 15E
- 900 S Hanley Rd Unit PG
- 7544 York Dr Unit 3E
- 907 S Hanley Rd Unit 5
