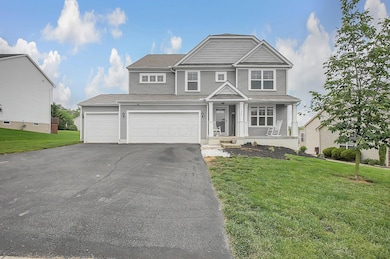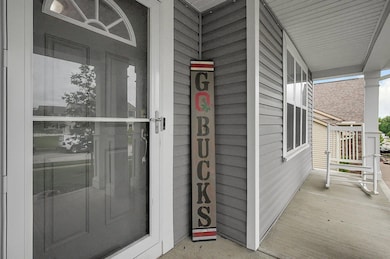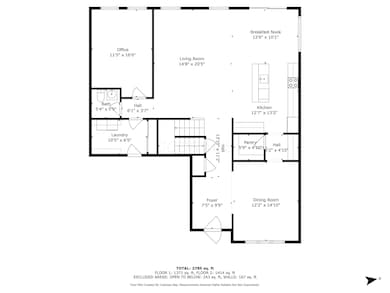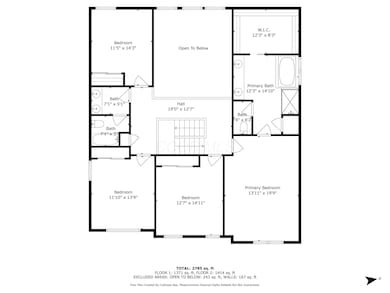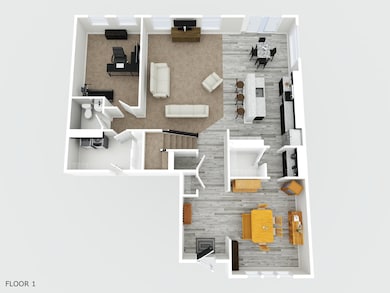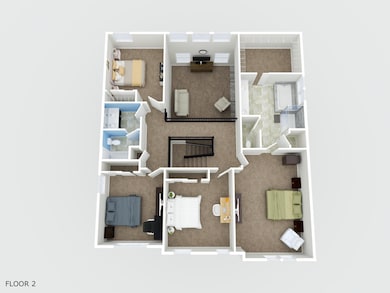
7573 Jenkins Dr Canal Winchester, OH 43110
Estimated payment $3,416/month
Highlights
- 3 Car Attached Garage
- Forced Air Heating and Cooling System
- Family Room
About This Home
Spacious 5BR/3.5BA home in desirable Ashbrook Village with 3800sqft of finished living area. This open-concept home features a stunning two-story living room, a coffee bar, and a 3-car garage. The walk-out basement includes a large rec room, half bath, and additional bedroom—perfect for guests or multi-generational living. Filled with natural light, the layout is ideal for both everyday living and entertaining. Enjoy close proximity to schools, shopping, restaurants, and downtown Canal Winchester. Don't miss your chance to own this exceptional home—schedule your showing today!
Home Details
Home Type
- Single Family
Est. Annual Taxes
- $8,599
Year Built
- Built in 2016
Lot Details
- 10,019 Sq Ft Lot
HOA Fees
- $13 Monthly HOA Fees
Parking
- 3 Car Attached Garage
- On-Street Parking
Home Design
- Block Foundation
- Vinyl Siding
Interior Spaces
- 3,842 Sq Ft Home
- 2-Story Property
- Family Room
- Basement
- Recreation or Family Area in Basement
Kitchen
- Electric Range
- <<microwave>>
- Dishwasher
Bedrooms and Bathrooms
Laundry
- Laundry on main level
- Electric Dryer Hookup
Utilities
- Forced Air Heating and Cooling System
- Water Filtration System
Community Details
- Association Phone (614) 856-3770
- Onyx Realty HOA
Listing and Financial Details
- Assessor Parcel Number 184-002425
Map
Home Values in the Area
Average Home Value in this Area
Tax History
| Year | Tax Paid | Tax Assessment Tax Assessment Total Assessment is a certain percentage of the fair market value that is determined by local assessors to be the total taxable value of land and additions on the property. | Land | Improvement |
|---|---|---|---|---|
| 2024 | $8,599 | $154,250 | $32,730 | $121,520 |
| 2023 | $8,549 | $154,250 | $32,730 | $121,520 |
| 2022 | $7,583 | $115,370 | $12,360 | $103,010 |
| 2021 | $7,663 | $115,370 | $12,360 | $103,010 |
| 2020 | $7,645 | $115,370 | $12,360 | $103,010 |
| 2019 | $7,434 | $95,800 | $10,290 | $85,510 |
| 2018 | $3,641 | $95,800 | $10,290 | $85,510 |
| 2017 | $7,493 | $95,800 | $10,290 | $85,510 |
| 2016 | $674 | $7,980 | $7,980 | $0 |
| 2015 | $338 | $7,980 | $7,980 | $0 |
| 2014 | $634 | $7,980 | $7,980 | $0 |
| 2013 | $330 | $8,400 | $8,400 | $0 |
Property History
| Date | Event | Price | Change | Sq Ft Price |
|---|---|---|---|---|
| 07/10/2025 07/10/25 | Price Changed | $484,900 | -2.0% | $126 / Sq Ft |
| 06/03/2025 06/03/25 | For Sale | $494,900 | -- | $129 / Sq Ft |
Purchase History
| Date | Type | Sale Price | Title Company |
|---|---|---|---|
| Warranty Deed | $288,600 | Title First Agency Inc |
Mortgage History
| Date | Status | Loan Amount | Loan Type |
|---|---|---|---|
| Open | $60,000 | Credit Line Revolving | |
| Closed | $322,000 | New Conventional | |
| Closed | $266,954 | FHA | |
| Closed | $283,330 | FHA |
Similar Homes in Canal Winchester, OH
Source: Columbus and Central Ohio Regional MLS
MLS Number: 225019337
APN: 184-002425
- 7563 Jenkins Dr
- 6579 Clay Ct E
- 6685 Dietz Dr
- 6085 Lithopolis-Winchester Rd
- 6495 Saylor St
- 279 Old Coach Place
- 6015 Lithopolis-Winchester Rd
- 260 Old Coach Place
- 42 John Anne Cir
- 216 Washington St
- 7265 Bromfield Dr
- 7191 Rosemount Way
- 6365 Streams End Dr
- 6023 Waterloo Rd NW
- 280 Woodsview Dr
- 267 Faulkner Dr
- 7188 Charleton Ct
- 7149 Snowberry Ln
- 7350 Bromfield Dr
- 153 E Waterloo St
- 7911 Butterfield Ln
- 122 Faulkner Dr
- 136 Poe Ave
- 314 Sandburg Dr
- 115 Twain Ave
- 6864 Mac Dr
- 320 Abbey Ave
- 16 Stoney Bluff Way
- 402 Rolling Acre Dr
- 6655 Kodiak Dr
- 6582 Cloverlawn Cir
- 6340 Saddler Way
- 7495 Canal Highlands Blvd
- 7523 Canal Highlands Blvd
- 5406 Englecrest Dr
- 6755 Brandon Village Way
- 5303 Amalfi Dr
- 5222 Flower Valley Dr
- 5151 Kingsley Park Dr
- 6460 Chelsea Glen Dr

