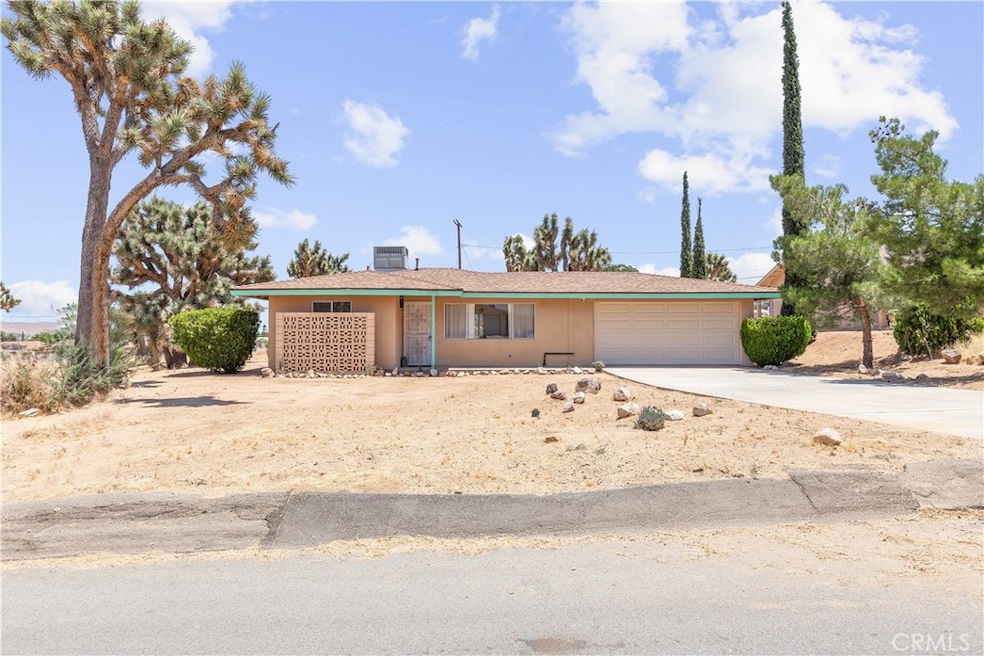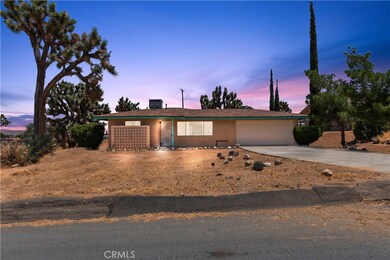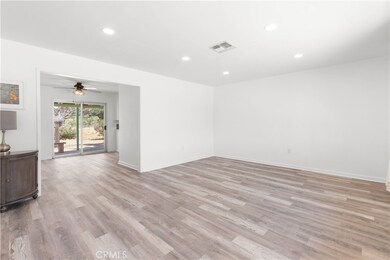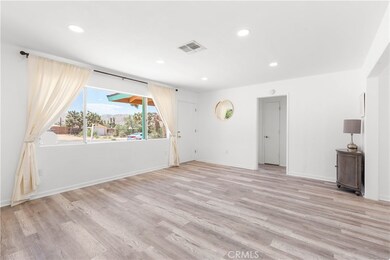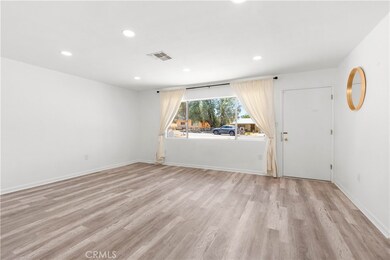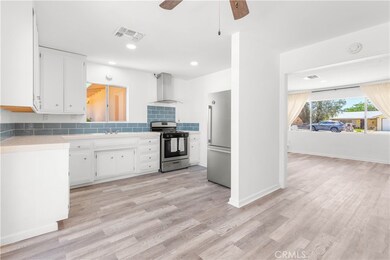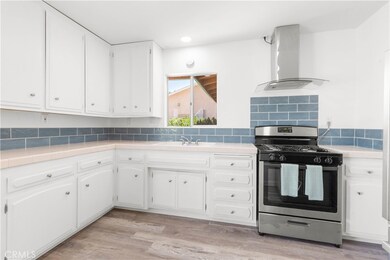
7575 Apache Trail Yucca Valley, CA 92284
Highlights
- Mountain View
- 2 Car Attached Garage
- Tile Countertops
- No HOA
- <<tubWithShowerToken>>
- Living Room
About This Home
As of September 2023Priced to sell, recently upgraded and renovated gem in Old Town Yucca Valley! This exquisite two-bedroom, one and a half-bath residence is a testament to modern comfort and style. Immerse yourself in the tastefully redesigned space, featuring brand-new flooring that seamlessly flows throughout, vinyl flooring is waterproof.
The house boasts several notable upgrades, including a new water heater and replaced roof ridge. The kitchen is a true delight with its tile counters, new stainless steel appliances and a stove with range hood allowing you to prepare meals in an elegant and functional setting.
Outside, the property shines with its beautifully accentuating trim that compliments the surrounding landscape. With an ample amount of land, the possibilities are endless for creating your very own oasis, where you can unwind and take in the wonderful views.
Convenience is a defining feature of this location, as you'll find yourself in close proximity to shopping options, and just a few blocks away from the Frontier Cafe and the highly accessible 29 Palms Highway, everything you need is within easy reach.
When it comes to comfort, this home has you covered. With central heating and air conditioning, you can effortlessly adjust the temperature to suit your preferences throughout the year. Plus, the property is connected to public utilities, ensuring hassle-free living and peace of mind.
Don't miss the opportunity to make this upgraded house your own. Experience the allure of Old Town Yucca Valley, revel in the comfort of modern enhancements, and unlock the potential of creating your very own sanctuary. This home qualifies for the 1% Down payment loan program & Down Payment/Closing Cost Assistance.
Last Agent to Sell the Property
Aston Rose Sports & Entertainment License #01500118 Listed on: 07/01/2023
Home Details
Home Type
- Single Family
Est. Annual Taxes
- $4,974
Year Built
- Built in 1970 | Remodeled
Lot Details
- 0.48 Acre Lot
- Back and Front Yard
Parking
- 2 Car Attached Garage
- Parking Available
- Garage Door Opener
- Driveway Level
- Off-Street Parking
Home Design
- Turnkey
- Slab Foundation
Interior Spaces
- 933 Sq Ft Home
- 1-Story Property
- Ceiling Fan
- Living Room
- Mountain Views
Kitchen
- Range Hood
- Tile Countertops
Bedrooms and Bathrooms
- 2 Main Level Bedrooms
- Remodeled Bathroom
- <<tubWithShowerToken>>
Laundry
- Laundry Room
- Laundry in Garage
Utilities
- Central Heating and Cooling System
- Natural Gas Connected
- Water Heater
- Phone Available
Additional Features
- Energy-Efficient Appliances
- Suburban Location
Community Details
- No Home Owners Association
Listing and Financial Details
- Tax Lot 97
- Tax Tract Number 3004
- Assessor Parcel Number 0586284050000
- $1,784 per year additional tax assessments
Ownership History
Purchase Details
Home Financials for this Owner
Home Financials are based on the most recent Mortgage that was taken out on this home.Purchase Details
Home Financials for this Owner
Home Financials are based on the most recent Mortgage that was taken out on this home.Purchase Details
Similar Homes in Yucca Valley, CA
Home Values in the Area
Average Home Value in this Area
Purchase History
| Date | Type | Sale Price | Title Company |
|---|---|---|---|
| Grant Deed | $299,000 | Stewart Title Company | |
| Grant Deed | $250,000 | New Title Company Name | |
| Interfamily Deed Transfer | -- | -- |
Mortgage History
| Date | Status | Loan Amount | Loan Type |
|---|---|---|---|
| Open | $299,000 | VA | |
| Previous Owner | $245,471 | FHA | |
| Closed | $8,750 | No Value Available |
Property History
| Date | Event | Price | Change | Sq Ft Price |
|---|---|---|---|---|
| 09/28/2023 09/28/23 | Sold | $299,000 | 0.0% | $320 / Sq Ft |
| 08/31/2023 08/31/23 | Pending | -- | -- | -- |
| 07/18/2023 07/18/23 | Price Changed | $299,000 | -8.0% | $320 / Sq Ft |
| 07/01/2023 07/01/23 | For Sale | $325,000 | +30.0% | $348 / Sq Ft |
| 09/16/2022 09/16/22 | Sold | $250,000 | +9.2% | $268 / Sq Ft |
| 08/16/2022 08/16/22 | Pending | -- | -- | -- |
| 08/11/2022 08/11/22 | For Sale | $229,000 | -- | $245 / Sq Ft |
Tax History Compared to Growth
Tax History
| Year | Tax Paid | Tax Assessment Tax Assessment Total Assessment is a certain percentage of the fair market value that is determined by local assessors to be the total taxable value of land and additions on the property. | Land | Improvement |
|---|---|---|---|---|
| 2025 | $4,974 | $304,980 | $81,600 | $223,380 |
| 2024 | $4,974 | $299,000 | $80,000 | $219,000 |
| 2023 | $4,214 | $250,000 | $65,000 | $185,000 |
| 2022 | $1,676 | $39,725 | $5,298 | $34,427 |
| 2021 | $1,784 | $38,946 | $5,194 | $33,752 |
| 2020 | $1,266 | $38,547 | $5,141 | $33,406 |
| 2019 | $1,039 | $37,791 | $5,040 | $32,751 |
| 2018 | $741 | $37,050 | $4,941 | $32,109 |
| 2017 | $378 | $36,323 | $4,844 | $31,479 |
| 2016 | $370 | $35,611 | $4,749 | $30,862 |
| 2015 | $361 | $35,076 | $4,678 | $30,398 |
| 2014 | $356 | $34,389 | $4,586 | $29,803 |
Agents Affiliated with this Home
-
Capri Cherry

Seller's Agent in 2023
Capri Cherry
Aston Rose Sports & Entertainment
(619) 312-5245
1 in this area
26 Total Sales
-
Jessica Lopez

Seller Co-Listing Agent in 2023
Jessica Lopez
Aston Rose Sports & Entertainment
(505) 699-2185
1 in this area
11 Total Sales
-
The Obsidian Group

Buyer's Agent in 2023
The Obsidian Group
(760) 702-4667
8 in this area
52 Total Sales
-
Stefeney DeForge

Seller's Agent in 2022
Stefeney DeForge
First Team Real Estate
(760) 963-4092
1 in this area
48 Total Sales
-
J
Buyer's Agent in 2022
JANICE RAMIREZ
Berkshire Hathaway Homeservices California Realty
Map
Source: California Regional Multiple Listing Service (CRMLS)
MLS Number: SW23113055
APN: 0586-284-05
- 7625 Borrego Trail
- 7681 Acoma Trail
- 7573 Cibola Trail
- 7433 Bannock Trail
- 56050 Taos Trail
- 7546 Deer Trail
- 7405 Cherokee Trail
- 76 Deer Trail
- 55897 Santa fe Trail Unit 8
- 7787 Deer Trail
- 7552 Elk Trail
- Navajo Navajo Trail
- 56287 Navajo Trail
- 56250 Nez Perce Trail
- 0 Mountain View Trail Unit JT20027189
- 0 Mountain View Trail Unit SW24192981
- 7425 Church St Unit 149
- 7425 Church St Unit 61
- 7425 Church St Unit 164
- 7425 Church St Unit 134
