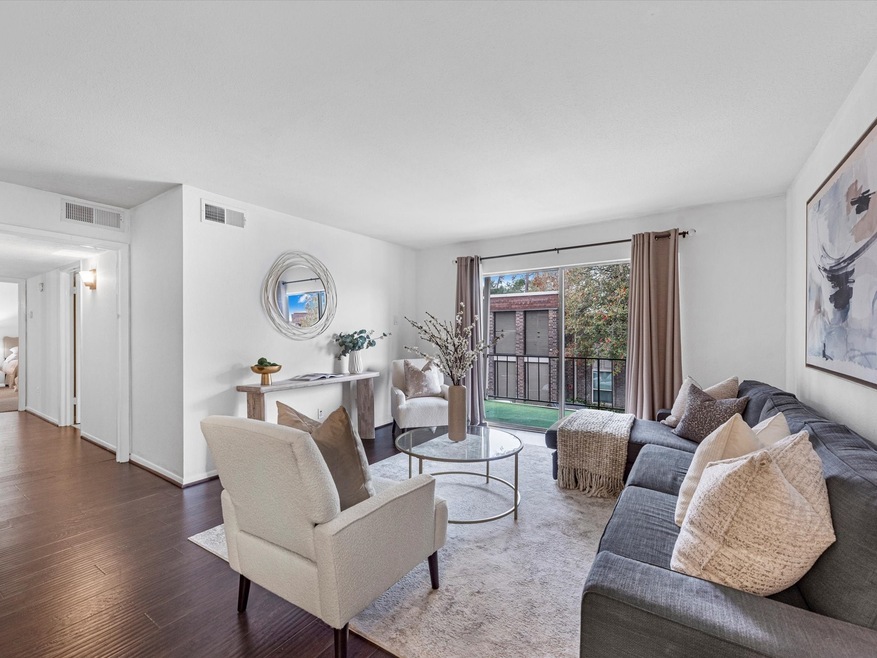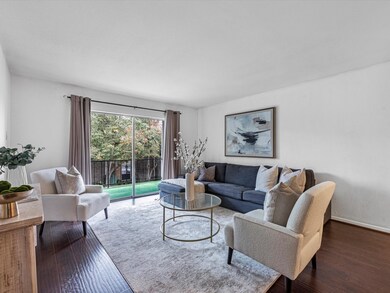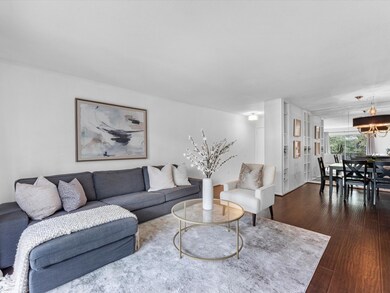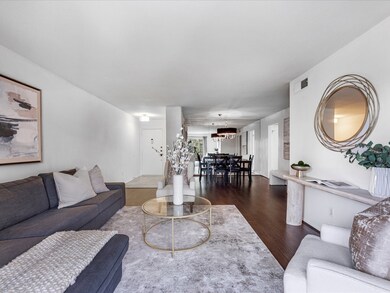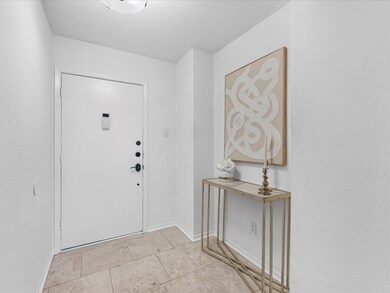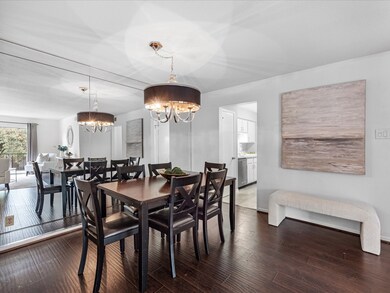7575 Katy Fwy Unit 98 Houston, TX 77024
Uptown-Galleria District NeighborhoodHighlights
- Gated with Attendant
- 6.63 Acre Lot
- Marble Countertops
- Hunters Creek Elementary School Rated A
- Traditional Architecture
- Community Pool
About This Home
Prime Houston location. Recently remodeled with designer touches throughout. Updated kitchen with stainless steel appliances, marble counters, and a French-style fridge. Fresh high-end laminate in living areas, designer tile, and updated fixtures. Travertine floors in wet areas, plush carpet in bedrooms, and big closets. Double-paned windows, 16 SEER A/C, and furnace. Big sliding door opens to a spacious balcony. Assigned storage and covered parking right below the unit—no weather worries! Minutes to downtown, Galleria, and City Centre. Enjoy 2 pools, BBQ grills, clubhouse, and valet trash pickup. All utilities included in the HOA fee!
Condo Details
Home Type
- Condominium
Est. Annual Taxes
- $4,348
Year Built
- Built in 1972
Parking
- Driveway
Home Design
- Traditional Architecture
Interior Spaces
- 1,306 Sq Ft Home
- 1-Story Property
- Crown Molding
- Ceiling Fan
- Living Room
- Dining Room
- Utility Room
Kitchen
- Electric Oven
- Electric Range
- <<microwave>>
- Dishwasher
- Marble Countertops
- Disposal
Flooring
- Carpet
- Laminate
Bedrooms and Bathrooms
- 2 Bedrooms
- 2 Full Bathrooms
- Soaking Tub
Laundry
- Dryer
- Washer
Home Security
Eco-Friendly Details
- ENERGY STAR Qualified Appliances
- Energy-Efficient Windows with Low Emissivity
- Energy-Efficient HVAC
Schools
- Hunters Creek Elementary School
- Spring Branch Middle School
- Memorial High School
Additional Features
- Balcony
- West Facing Home
- Central Heating and Cooling System
Listing and Financial Details
- Property Available on 7/7/25
- 6 Month Lease Term
Community Details
Overview
- Bayou Woods Condo Association
- Bayou Woods Condo Subdivision
Recreation
- Community Pool
Pet Policy
- Call for details about the types of pets allowed
- Pet Deposit Required
Security
- Gated with Attendant
- Fire and Smoke Detector
Map
Source: Houston Association of REALTORS®
MLS Number: 68893024
APN: 1120860000018
- 7575 Katy Fwy Unit 11
- 7575 Katy Fwy Unit 29
- 7575 Katy Fwy Unit 9
- 7575 Katy Fwy Unit 17
- 7575 Katy Fwy Unit 4
- 7575 Katy Fwy Unit 22
- 7555 Katy Fwy Unit 57
- 7555 Katy Fwy Unit 68
- 8954 Chatsworth Dr Unit 8954
- 8924 Chatsworth Dr Unit 8924
- 8936 Chatsworth Dr Unit 8936
- 7505 Memorial Woods Dr Unit 23
- 9010 Memorial Dr
- 1104 Mosaico Ln
- 9105 Memorial Dr
- 909 Silber Rd Unit 36
- 909 Silber Rd Unit 4A
- 909 Silber Rd Unit 16
- 1124 Mosaico Ln
- 1131 Castellina Ln
- 7575 Katy Fwy Unit 9
- 7575 Katy Fwy Unit 115
- 7555 Katy Fwy Unit Condo # 135
- 7555 Katy Fwy Unit 57
- 7555 Katy Fwy Unit 158
- 8978 Chatsworth Dr Unit 8978
- 7505 Memorial Woods Dr Unit 23
- 7546 Awty School Ln
- 915 Silber Rd
- 1104 Mosaico Ln
- 909 Silber Rd Unit 57
- 909 Silber Rd Unit 56J
- 9333 Memorial Dr Unit C14
- 7777 Katy Fwy
- 8638 Oakford Dr
- 503 N Post Oak Ln Unit 503
- 1255 N Post Oak Rd
- 1148 Silber Rd Unit 2224.1403428
- 1148 Silber Rd Unit 2346.1403431
- 1148 Silber Rd Unit 2205.1403426
