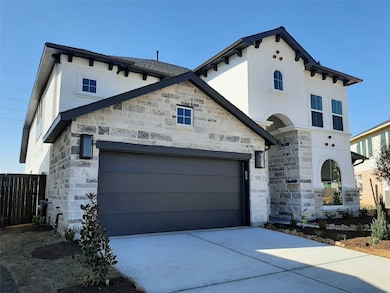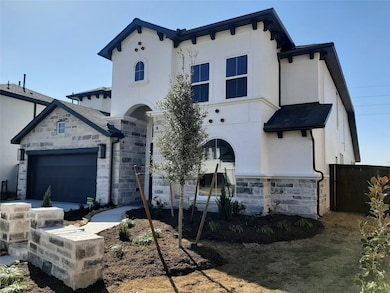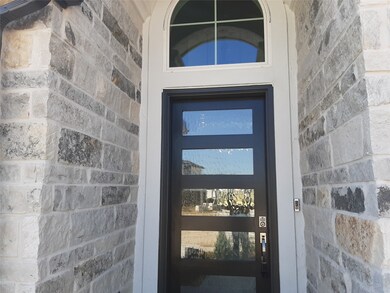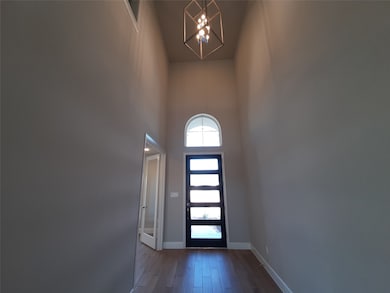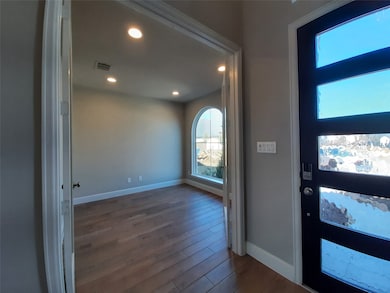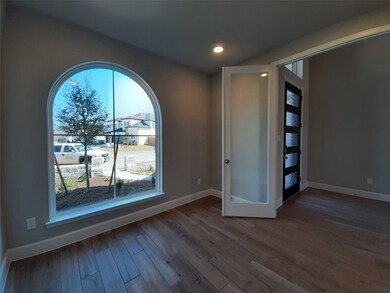Highlights
- Community Pool
- 3 Car Attached Garage
- Central Heating and Cooling System
- Robert King Elementary School Rated A-
- Card or Code Access
- Utility Room
About This Home
Welcome home to this wonderful retreat. Refrigerator, washer & dryer included. Home office with French doors set at two-story entry. Formal dining room. Two-story family room opens to kitchen and morning area. Kitchen features deep walk-in pantry, Butler's pantry, 5-burner gas cooktop and large island with built-in seating space. Family room features a cast stone fireplace and wall of windows. First-floor primary suite includes bedroom with curved wall of windows and 12-foot ceiling. Dual vanities, garden tub, separate glass enclosed shower and two walk-in closets in primary bath. An additional bedroom is downstairs. Game room, media room and two secondary bedrooms are upstairs. Extended covered backyard patio. Mud room off three-car garage. Three minutes from I-10 on the Cane Island Parkway, the community runs alongside Houston’s dynamic Energy Corridor. Just west of the Grand Parkway and north of I-10, Cane Island boasts easy access to the best of Katy
Home Details
Home Type
- Single Family
Year Built
- Built in 2022
Lot Details
- 0.32 Acre Lot
Parking
- 3 Car Attached Garage
Interior Spaces
- 3,325 Sq Ft Home
- 2-Story Property
- Utility Room
- Dryer
Kitchen
- <<OvenToken>>
- <<microwave>>
- Dishwasher
- Disposal
Bedrooms and Bathrooms
- 4 Bedrooms
- 3 Full Bathrooms
Schools
- Robertson Elementary School
- Katy Junior High School
- Katy High School
Utilities
- Central Heating and Cooling System
- Heating System Uses Gas
- No Utilities
Listing and Financial Details
- Property Available on 7/9/25
- 12 Month Lease Term
Community Details
Overview
- Rlm Co Association
- Cane Island Subdivision
Recreation
- Community Pool
Pet Policy
- No Pets Allowed
Security
- Card or Code Access
Map
Source: Houston Association of REALTORS®
MLS Number: 88039141
APN: 264410
- 3376 Voda Bend Dr
- 1656 Daylight Lake Dr
- 3368 Voda Bend Dr
- 4507 Kellmore Ct
- 2504 Bolinas Bluff Dr
- 2455 Solaris Bend Dr
- 2040 Terra Rose Dr
- 23242 Spring Genesis Ln
- 7319 Clover Chase Dr
- 25535 Cartington Ln
- 2104 Terra Rose Dr
- 2432 Solaris Bend Dr
- 7330 Lagrange Point
- 4984 Pismo Ray Dr
- 1684 Daylight Lake Dr
- 4973 Blue Beetle Ridge Dr
- 6903 Shoreline View Dr
- 27031 Costa Creek Dr
- 7415 Bridal Ranch Dr
- 7303 Dover View Ln
- 2892 Grand Anse Dr
- 1728 Daylight Lake Dr
- 1689 Daylight Lake Dr
- 5730 Tabula Rasa Dr
- 2040 Terra Rose Dr
- 4967 Sand Clouds Dr
- 25535 Cartington Ln
- 2884 Grand Anse Dr
- 7507 Birch Harvest Dr
- 3209 Anchor Green Dr
- 7319 Clover Chase Dr
- 1648 Daylight Lake Dr
- 23343 Spring Genesis Ln
- 23242 Spring Genesis Ln
- 5111 Visionary Dr Unit K3
- 4953 Almond Terrace Dr
- 1720 Daylight Lake Dr
- 4985 Almond Terrace Dr
- 5022 Ricochet Ln Unit K2
- 2500 Bolinas Bluff Dr

