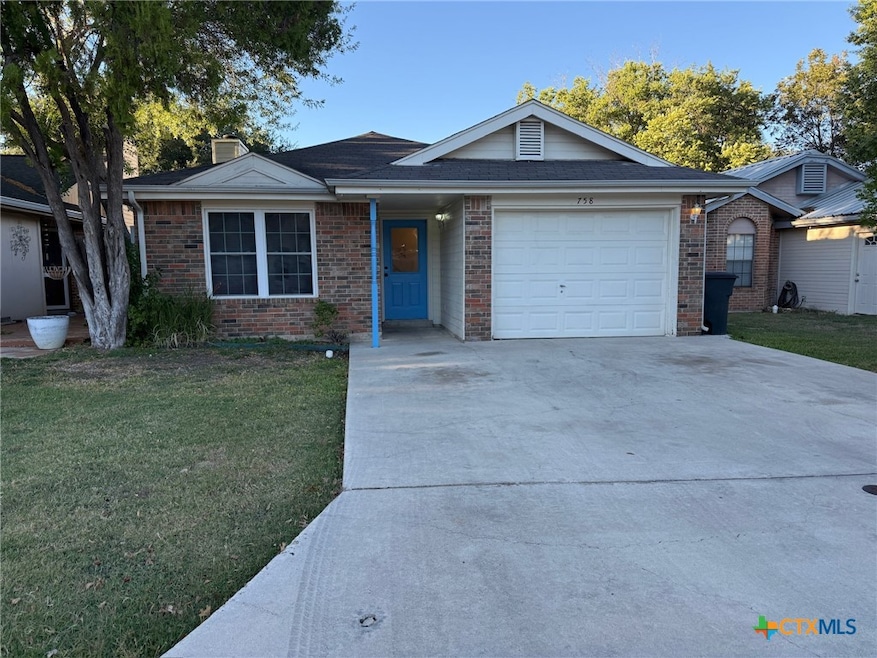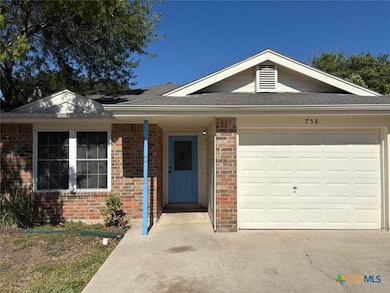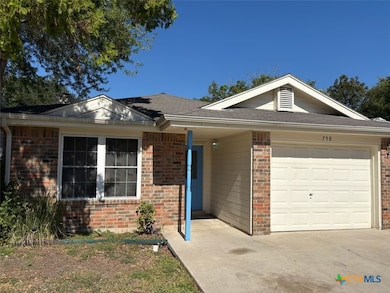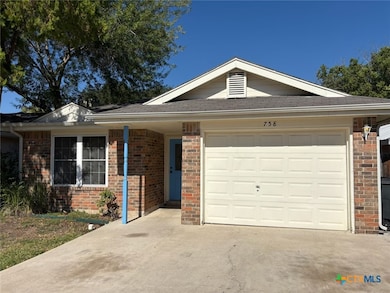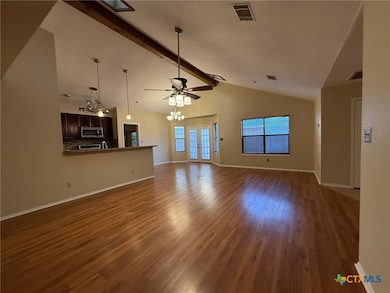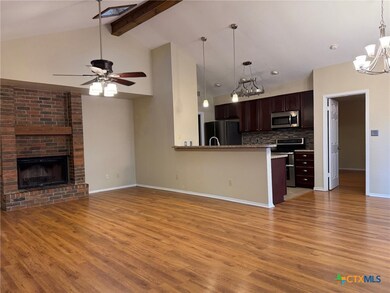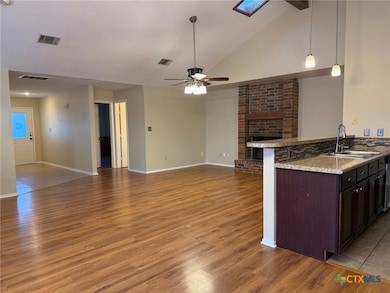758 Briarbend Dr New Braunfels, TX 78130
South New Braunfels NeighborhoodHighlights
- Open Floorplan
- Custom Closet System
- Traditional Architecture
- Memorial Elementary School Rated A-
- Vaulted Ceiling
- Wood Flooring
About This Home
Cute and cozy 2-bedroom, 2-bath garden home with fireplace, side patio, and 1-car garage in a lovely tree-lined, friendly neighborhood. Enjoy walking distance to two Guadalupe River public access points, Fischer Park, County Line Memorial Walking Trail, and a nearby church. Home features new paint, new A/C, new water heater, new fridge/freezer (included), upgraded fixtures and kitchen tile, and hard flooring throughout—no carpet! Conveniently located in central New Braunfels within NBISD. Pets welcome! $450 off first month’s rent with signing of a 24-month lease! Applicant must make 3 times the rent to qualify.
Listing Agent
Keller Williams City-View Brokerage Phone: 830-730-3116 License #0521654 Listed on: 11/07/2025

Home Details
Home Type
- Single Family
Est. Annual Taxes
- $3,688
Year Built
- Built in 1986
Lot Details
- 4,400 Sq Ft Lot
- Back Yard Fenced
Parking
- 1 Car Attached Garage
- Single Garage Door
Home Design
- Traditional Architecture
- Hill Country Architecture
- Garden Home
- Slab Foundation
- Masonry
Interior Spaces
- 1,388 Sq Ft Home
- Property has 1 Level
- Open Floorplan
- Built-In Features
- Beamed Ceilings
- Vaulted Ceiling
- Ceiling Fan
- Family Room with Fireplace
- Inside Utility
- Fire and Smoke Detector
Kitchen
- Open to Family Room
- Convection Oven
- Electric Cooktop
- Ice Maker
- Dishwasher
- Disposal
Flooring
- Wood
- Ceramic Tile
Bedrooms and Bathrooms
- 2 Bedrooms
- Split Bedroom Floorplan
- Custom Closet System
- Walk-In Closet
- 2 Full Bathrooms
- Double Vanity
Laundry
- Laundry Room
- Laundry on lower level
- Washer and Electric Dryer Hookup
Schools
- Memorial Elementary School
- New Braunfels Middle School
- Long Creek High School
Utilities
- Cooling Available
- Heating Available
- Water Heater
- High Speed Internet
- Cable TV Available
Additional Features
- Porch
- City Lot
Listing and Financial Details
- Property Available on 11/7/25
- Tenant pays for all utilities, cable TV, electricity, grounds care, internet, trash collection, water
- 12 Month Lease Term
- Legal Lot and Block 45 / 10
- Assessor Parcel Number 68004
Community Details
Overview
- No Home Owners Association
- Walnut Estates 11 Subdivision
Pet Policy
- Pets Allowed
- Pet Deposit $300
Map
Source: Central Texas MLS (CTXMLS)
MLS Number: 597267
APN: 56-0185-0189-00
- 452 Raven Ridge
- 453 Raven Ridge
- 450 Walnut Heights Blvd
- 324 Raven Ridge
- 934 Lazy Trail
- 937 Sundance
- 526 Walnut Heights Blvd
- 770 Northpark Ridge
- 227 Redbud Ln
- 248 Dogwood Dr
- 218 Redbud Ln
- 215 Redbud Ln
- 22 Sable Cir
- 46 Sable Cir
- 1107 Gardenia Dr
- 523 W Merriweather St
- 1350 Huisache Ave
- 1115 Gardenia Dr
- 1041 Rolling Path
- 1812 Park Place
- 452 Raven Ridge
- 1665 McQueeney Rd
- 222 Redbud Ln Unit A
- 1085 Linde Ave Unit 1085
- 1085 Linde Ave Unit 1095
- 1053 Linde Ave Unit 1061
- 207 Redbud Ln Unit B
- 935 Linde Ave Unit H
- 1374 Mistletoe Ave
- 161 E Green Valley
- 381 Perryman St
- 347 Meadow Park
- 1231 Huisache Ave
- 284 Perryman St
- 340 Meadow Park
- 636 Southeast Terrace
- 1264 S Academy Ave
- 2226 Hidden Meadow
- 845 S Business Ih 35
- 1302 S Mesquite Ave
