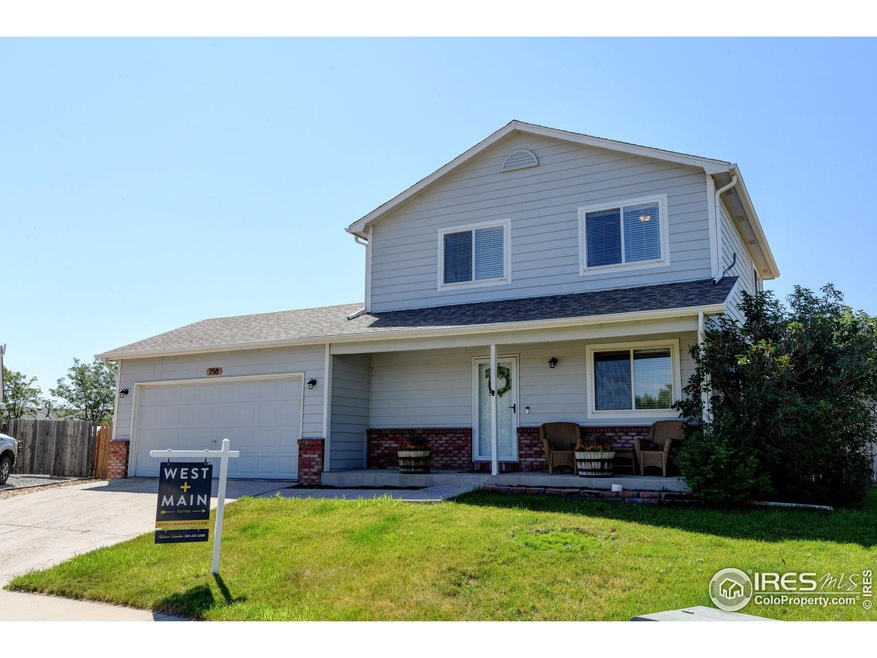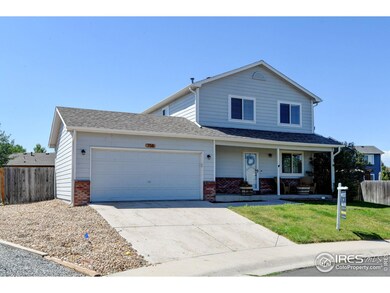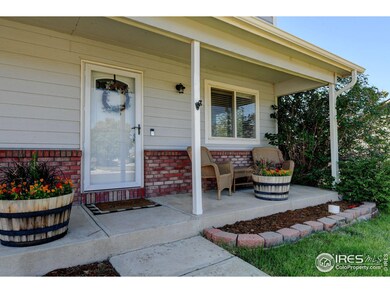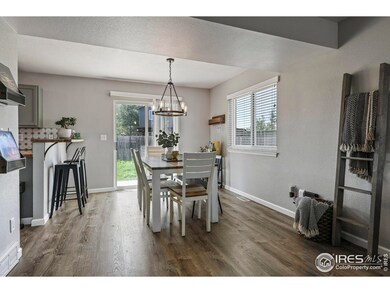Nestled in a peaceful cul-de-sac, this well-maintained home sits on a large pie-shaped lot with a big gate and gravel area to the left of the two-car garage-perfect for boat or RV parking. Inside, you'll find generously sized main-level rooms, including a spacious kitchen with ample butcher counter space, abundant cabinetry, a pantry, and a breakfast bar adjoining the dining area. All bathed in natural light from large windows. The main floor also offers a convenient half bath and laundry room-washer and dryer included. Upstairs, the private primary suite boasts stunning mountain views, a full en-suite bath, and a large walk-in closet. Two additional bedrooms provide flexible space for family, guests, or a home office. Enjoy outdoor living in the fully fenced backyard with a large patio, raised garden beds, and grassy play areas-perfect for entertaining or relaxing. Additional highlights include: Newer water heater and central air and move-in ready condition with nothing left to do. Conveniently located near two parks-one with a large playground and open field, and the other a fitness park with a walking/running path, exercise stations, and sports field. Just a short distance to downtown Milliken, accessible by new walking paths.







