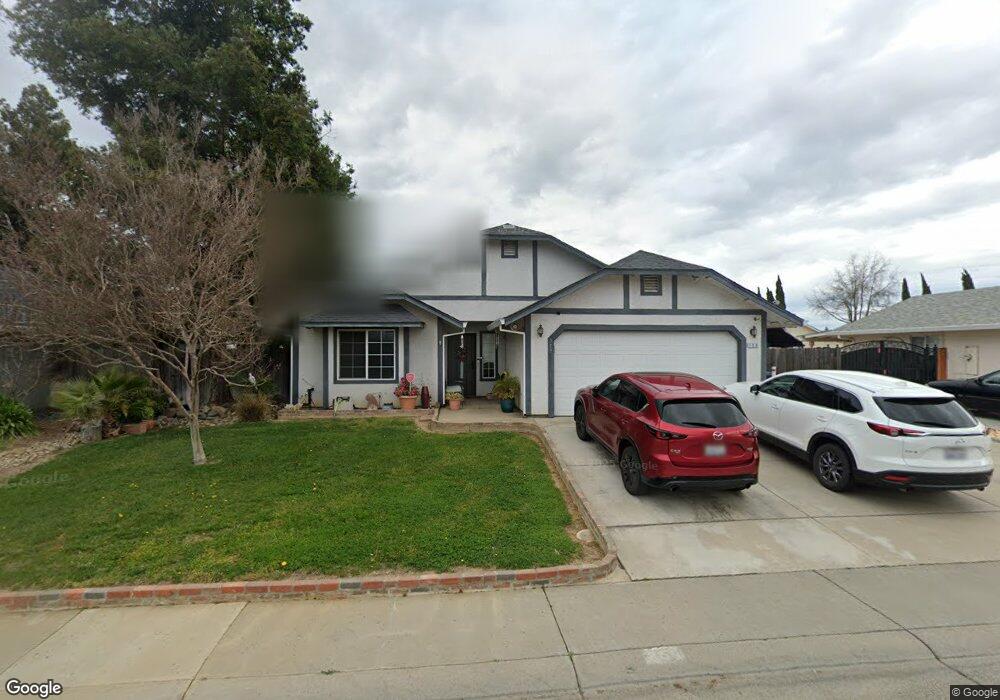Estimated Value: $356,000 - $458,533
4
Beds
2
Baths
1,290
Sq Ft
$307/Sq Ft
Est. Value
About This Home
This home is located at 759 Twin Hills Dr, Galt, CA 95632 and is currently estimated at $395,633, approximately $306 per square foot. 759 Twin Hills Dr is a home located in Sacramento County with nearby schools including Lake Canyon Elementary School, Robert L. McCaffrey Middle School, and Liberty Ranch High School.
Ownership History
Date
Name
Owned For
Owner Type
Purchase Details
Closed on
Aug 28, 2025
Sold by
Rodriguez Alfred B
Bought by
Rodriguez Ruben Phillips and Rodriguez Juliauna Noel
Current Estimated Value
Home Financials for this Owner
Home Financials are based on the most recent Mortgage that was taken out on this home.
Original Mortgage
$353,479
Outstanding Balance
$352,867
Interest Rate
6.74%
Mortgage Type
FHA
Estimated Equity
$42,766
Purchase Details
Closed on
Oct 27, 2015
Sold by
Rodriquez Cynthia Marie
Bought by
Rodriguez Alfred B
Home Financials for this Owner
Home Financials are based on the most recent Mortgage that was taken out on this home.
Original Mortgage
$180,200
Interest Rate
3.87%
Mortgage Type
New Conventional
Purchase Details
Closed on
Oct 22, 2015
Sold by
Rodriguez Donna
Bought by
Rodnguez Alfred B
Home Financials for this Owner
Home Financials are based on the most recent Mortgage that was taken out on this home.
Original Mortgage
$180,200
Interest Rate
3.87%
Mortgage Type
New Conventional
Purchase Details
Closed on
Feb 25, 1998
Sold by
Rural California Housing Corporation
Bought by
Rodriguez Alfred and Rodriguez Donna
Home Financials for this Owner
Home Financials are based on the most recent Mortgage that was taken out on this home.
Original Mortgage
$108,500
Interest Rate
7.15%
Create a Home Valuation Report for This Property
The Home Valuation Report is an in-depth analysis detailing your home's value as well as a comparison with similar homes in the area
Home Values in the Area
Average Home Value in this Area
Purchase History
| Date | Buyer | Sale Price | Title Company |
|---|---|---|---|
| Rodriguez Ruben Phillips | $360,000 | Fidelity National Title Compan | |
| Rodriguez Ruben Phillips | $360,000 | Fidelity National Title Compan | |
| Rodriguez Alfred B | -- | Chicago Title Company | |
| Rodnguez Alfred B | $225,500 | Chicago Title Company | |
| Rodriguez Alfred | $35,000 | Placer Title Company |
Source: Public Records
Mortgage History
| Date | Status | Borrower | Loan Amount |
|---|---|---|---|
| Open | Rodriguez Ruben Phillips | $353,479 | |
| Closed | Rodriguez Ruben Phillips | $353,479 | |
| Previous Owner | Rodriguez Alfred B | $180,200 | |
| Previous Owner | Rodriguez Alfred | $108,500 |
Source: Public Records
Tax History Compared to Growth
Tax History
| Year | Tax Paid | Tax Assessment Tax Assessment Total Assessment is a certain percentage of the fair market value that is determined by local assessors to be the total taxable value of land and additions on the property. | Land | Improvement |
|---|---|---|---|---|
| 2025 | $2,956 | $266,641 | $82,861 | $183,780 |
| 2024 | $2,956 | $261,414 | $81,237 | $180,177 |
| 2023 | $2,907 | $256,290 | $79,645 | $176,645 |
| 2022 | $2,792 | $251,266 | $78,084 | $173,182 |
| 2021 | $2,794 | $246,340 | $76,553 | $169,787 |
| 2020 | $2,770 | $243,816 | $75,769 | $168,047 |
| 2019 | $2,703 | $239,036 | $74,284 | $164,752 |
| 2018 | $2,697 | $234,350 | $72,828 | $161,522 |
| 2017 | $2,594 | $229,755 | $71,400 | $158,355 |
| 2016 | $2,514 | $225,250 | $70,000 | $155,250 |
| 2015 | $1,994 | $155,188 | $46,491 | $108,697 |
| 2014 | $2,000 | $152,149 | $45,581 | $106,568 |
Source: Public Records
Map
Nearby Homes
- 726 Willowgreen Cir
- 692 Arlene Ct
- 733 Prairie Ct
- 749 Alta Vista Ct
- 832 Lupine Ct
- 859 Pecan Tree Ln
- 860 Pecan Tree Ln
- 737 Lake Canyon Ave
- 924 Cobden Ct
- 872 Pecan Tree Ln
- Creekside Plan 1 at Parlin Oaks
- Creekside Plan 2 at Parlin Oaks
- 767 Lake Park Cir
- 606 Village Dr
- 1156 Monique St
- 1160 Monique St
- Residence 1883 Plan at The Cottages at Greenwood
- 2012 Seraphina St
- Residence 2448 Plan at Summerfield - Cedar Grove at Summerfield
- Residence 2760 Plan at Summerfield - Cedar Glen at Summerfield
- 755 Twin Hills Dr
- 763 Twin Hills Dr
- 758 Elk Hills Dr
- 754 Elk Hills Dr
- 751 Twin Hills Dr
- 767 Twin Hills Dr
- 762 Elk Hills Dr
- 750 Elk Hills Dr
- 762 Twin Hills Dr
- 766 Twin Hills Dr
- 758 Twin Hills Dr
- 766 Elk Hills Dr
- 771 Twin Hills Dr
- 770 Twin Hills Dr
- 746 Elk Hills Dr
- 754 Twin Hills Dr
- 770 Elk Hills Dr
- 774 Twin Hills Dr
- 750 Twin Hills Dr
- 775 Twin Hills Dr
