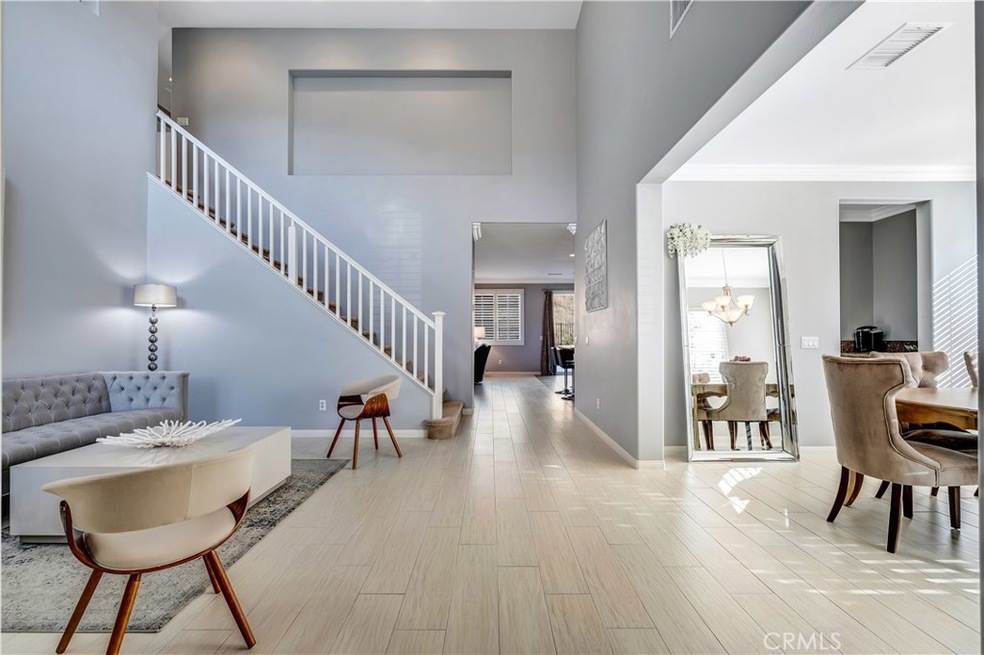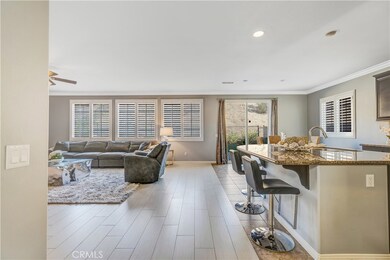
7590 Sanctuary Dr Corona, CA 92883
The Retreat NeighborhoodHighlights
- 24-Hour Security
- Primary Bedroom Suite
- Maid or Guest Quarters
- Temescal Valley Elementary School Rated A-
- Open Floorplan
- Fireplace in Primary Bedroom Retreat
About This Home
As of June 2020Stepping into this home you will love the soaring high ceilings, grey 2 toned paint, and upgraded grey toned flooring that looks like wood, but is really tile. There are 5 bedrooms (one complete mother in law suite) and 4 1/2 bathrooms. There is a large kitchen with a piano shaped granite island with seating as well as decorative tile listelle backsplash, and upgraded cabinetry plus stainless steel appliances. The great room is HUGE with a central fireplace and cutouts on either side. There is a full guest suite on the first floor that includes a private bathroom, kitchenette, and large room space. There is a 1/2 bath on the first floor as well. Stepping upstairs you will love the enormous master suite with a retreat and fireplace. There is a large master bathroom with walk in closet, his and hers sinks, walk in shower and large soaking tub. There is 2 rooms that share a jack and Jill bathroom as well as another bedroom with a walk in closet. There is an additional hall bathroom and loft area. Stepping outside you will love the low maintenance artificial turf as well as pavers. This home looks model perfect and is priced to sell quick.
Last Agent to Sell the Property
Elevate Real Estate Agency License #01478413 Listed on: 11/13/2019

Home Details
Home Type
- Single Family
Est. Annual Taxes
- $10,643
Year Built
- Built in 2013
Lot Details
- 7,841 Sq Ft Lot
- Property fronts a private road
- Fenced
- Fence is in excellent condition
- Front Yard
- Property is zoned SP ZONE
HOA Fees
- $249 Monthly HOA Fees
Parking
- 2 Car Attached Garage
- 2 Open Parking Spaces
- Parking Available
- Front Facing Garage
- Tandem Garage
- Two Garage Doors
Home Design
- Turnkey
- Planned Development
- Slab Foundation
- Concrete Roof
- Stucco
Interior Spaces
- 3,538 Sq Ft Home
- 2-Story Property
- Open Floorplan
- Cathedral Ceiling
- Panel Doors
- Formal Entry
- Family Room with Fireplace
- Great Room
- Family Room Off Kitchen
- Dining Room
- Game Room
- Utility Room
- Neighborhood Views
Kitchen
- Breakfast Area or Nook
- Open to Family Room
- Breakfast Bar
- Walk-In Pantry
- Butlers Pantry
- Double Self-Cleaning Convection Oven
- <<builtInRangeToken>>
- Water Line To Refrigerator
- Dishwasher
- Kitchen Island
- Granite Countertops
Flooring
- Carpet
- Tile
Bedrooms and Bathrooms
- 4 Bedrooms | 1 Main Level Bedroom
- Fireplace in Primary Bedroom Retreat
- Primary Bedroom Suite
- Walk-In Closet
- Jack-and-Jill Bathroom
- Maid or Guest Quarters
- Dual Vanity Sinks in Primary Bathroom
Laundry
- Laundry Room
- Gas Dryer Hookup
Home Security
- Carbon Monoxide Detectors
- Fire and Smoke Detector
Schools
- Temescal Valley Elementary School
- Santiago High School
Utilities
- Forced Air Zoned Heating and Cooling System
- Heating System Uses Natural Gas
- Natural Gas Connected
- Phone Available
- Cable TV Available
Additional Features
- Water-Smart Landscaping
- Exterior Lighting
Listing and Financial Details
- Tax Lot 39
- Tax Tract Number 302415
- Assessor Parcel Number 282760024
Community Details
Overview
- The Retreat Community Association, Phone Number (949) 768-7261
- Powerstone HOA
- Maintained Community
- Property is near a preserve or public land
Amenities
- Outdoor Cooking Area
- Picnic Area
Recreation
- Community Playground
- Community Pool
Security
- 24-Hour Security
- Resident Manager or Management On Site
Ownership History
Purchase Details
Home Financials for this Owner
Home Financials are based on the most recent Mortgage that was taken out on this home.Purchase Details
Home Financials for this Owner
Home Financials are based on the most recent Mortgage that was taken out on this home.Purchase Details
Home Financials for this Owner
Home Financials are based on the most recent Mortgage that was taken out on this home.Purchase Details
Home Financials for this Owner
Home Financials are based on the most recent Mortgage that was taken out on this home.Purchase Details
Home Financials for this Owner
Home Financials are based on the most recent Mortgage that was taken out on this home.Purchase Details
Purchase Details
Similar Homes in Corona, CA
Home Values in the Area
Average Home Value in this Area
Purchase History
| Date | Type | Sale Price | Title Company |
|---|---|---|---|
| Grant Deed | $645,000 | Ticor Title | |
| Interfamily Deed Transfer | -- | Ticor Title | |
| Grant Deed | $645,000 | Ticor Title | |
| Interfamily Deed Transfer | -- | Western Resources Title | |
| Grant Deed | $670,000 | Western Resources Title | |
| Grant Deed | $521,500 | First American Title Company | |
| Grant Deed | -- | First American Title Company | |
| Trustee Deed | $10,260,000 | Stewart Title Of Ca Inc |
Mortgage History
| Date | Status | Loan Amount | Loan Type |
|---|---|---|---|
| Open | $180,000 | New Conventional | |
| Closed | $60,000 | No Value Available | |
| Previous Owner | $510,400 | New Conventional | |
| Previous Owner | $350,000 | Adjustable Rate Mortgage/ARM | |
| Previous Owner | $412,000 | New Conventional | |
| Previous Owner | $415,800 | New Conventional | |
| Previous Owner | $417,000 | New Conventional |
Property History
| Date | Event | Price | Change | Sq Ft Price |
|---|---|---|---|---|
| 06/05/2020 06/05/20 | Sold | $644,990 | 0.0% | $182 / Sq Ft |
| 04/19/2020 04/19/20 | Pending | -- | -- | -- |
| 04/07/2020 04/07/20 | For Sale | $644,990 | 0.0% | $182 / Sq Ft |
| 03/11/2020 03/11/20 | Pending | -- | -- | -- |
| 02/27/2020 02/27/20 | For Sale | $644,990 | 0.0% | $182 / Sq Ft |
| 02/14/2020 02/14/20 | Pending | -- | -- | -- |
| 02/05/2020 02/05/20 | Price Changed | $644,990 | -3.0% | $182 / Sq Ft |
| 12/30/2019 12/30/19 | Price Changed | $664,990 | -1.5% | $188 / Sq Ft |
| 11/13/2019 11/13/19 | For Sale | $674,990 | +0.7% | $191 / Sq Ft |
| 12/13/2016 12/13/16 | Sold | $670,000 | -4.1% | $189 / Sq Ft |
| 11/14/2016 11/14/16 | Pending | -- | -- | -- |
| 06/01/2016 06/01/16 | Price Changed | $699,000 | -2.8% | $198 / Sq Ft |
| 04/13/2016 04/13/16 | For Sale | $719,000 | -- | $203 / Sq Ft |
Tax History Compared to Growth
Tax History
| Year | Tax Paid | Tax Assessment Tax Assessment Total Assessment is a certain percentage of the fair market value that is determined by local assessors to be the total taxable value of land and additions on the property. | Land | Improvement |
|---|---|---|---|---|
| 2023 | $10,643 | $677,997 | $168,187 | $509,810 |
| 2022 | $10,778 | $664,704 | $164,890 | $499,814 |
| 2021 | $10,686 | $651,671 | $161,657 | $490,014 |
| 2020 | $11,303 | $711,009 | $159,181 | $551,828 |
| 2019 | $11,095 | $697,068 | $156,060 | $541,008 |
| 2018 | $10,894 | $683,400 | $153,000 | $530,400 |
| 2017 | $10,637 | $670,000 | $150,000 | $520,000 |
| 2016 | $9,027 | $539,790 | $155,329 | $384,461 |
| 2015 | $8,891 | $531,684 | $152,997 | $378,687 |
| 2014 | $8,666 | $521,270 | $150,000 | $371,270 |
Agents Affiliated with this Home
-
Heather Stevenson

Seller's Agent in 2020
Heather Stevenson
Elevate Real Estate Agency
(714) 749-2179
9 in this area
106 Total Sales
-
Mark Stevenson

Seller Co-Listing Agent in 2020
Mark Stevenson
Elevate Real Estate Agency
(951) 496-9340
6 in this area
47 Total Sales
-
Laura Dandoy

Buyer's Agent in 2020
Laura Dandoy
RE/MAX
(909) 398-1810
1 in this area
331 Total Sales
-
Kim Trinh

Seller's Agent in 2016
Kim Trinh
First Team Real Estate
(562) 596-9911
41 Total Sales
-
B
Buyer's Agent in 2016
Bac Vu
Realty One Group West
Map
Source: California Regional Multiple Listing Service (CRMLS)
MLS Number: IG19263180
APN: 282-760-024
- 7539 Sanctuary Dr
- 7543 Summer Day Dr
- 8120 Sunset Rose Dr
- 8341 Kiley Ct
- 8365 Sanctuary Dr
- 4515 Garden City Ln
- 4271 Horvath St Unit 103
- 22449 Leisure Dr
- 0 N Weirick Rd
- 4235 Horvath St Unit 103
- 4233 Powell Way Unit 102
- 4173 Horvath St Unit 105
- 4173 Horvath St Unit 104
- 4492 Birdie Dr
- 4171 Powell Way Unit 105
- 8140 Weirick Rd
- 4451 Birdie Dr
- 0 Retreat Pkwy
- 4340 Leonard Way
- 4262 Havenridge Dr






