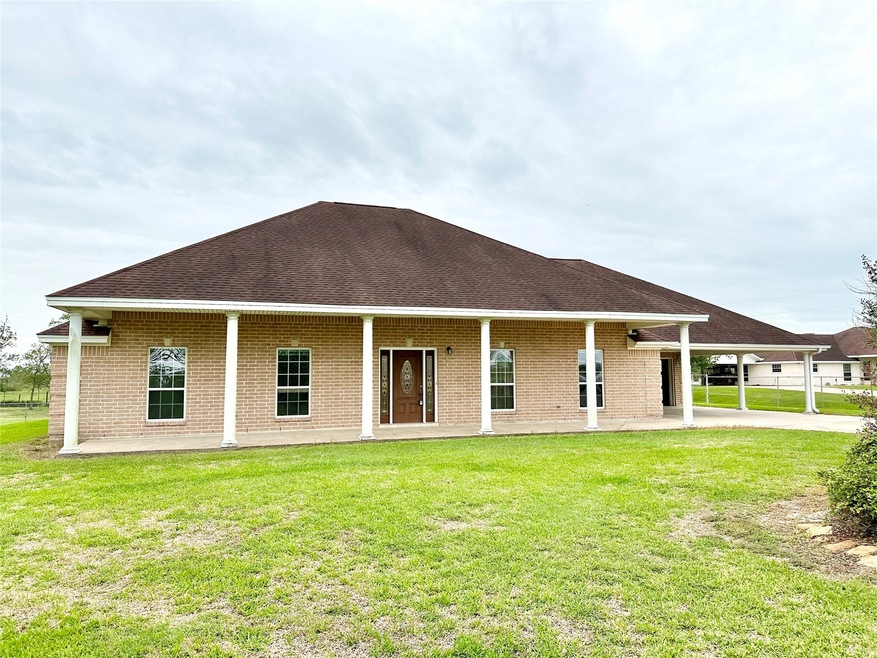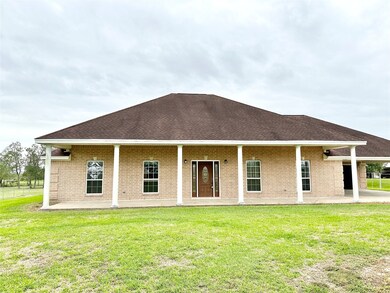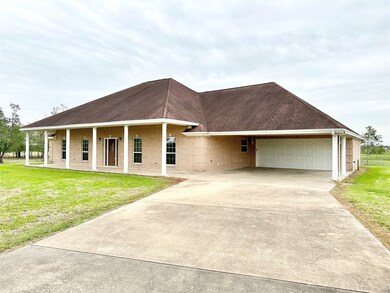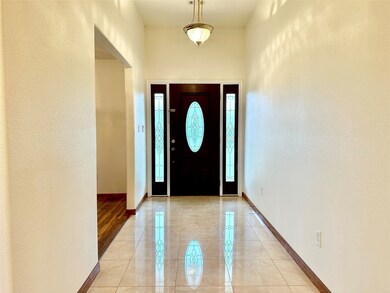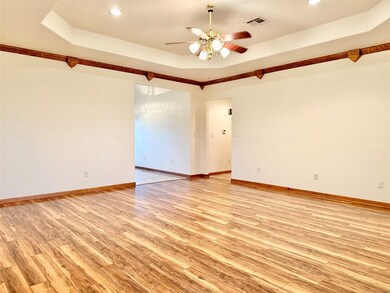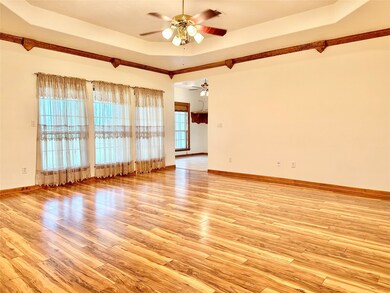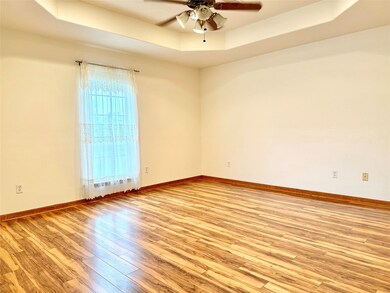
7593 Fm 365 Rd Beaumont, TX 77705
South Beaumont NeighborhoodHighlights
- Traditional Architecture
- 2 Car Attached Garage
- Central Heating and Cooling System
- Hamshire-Fannett Elementary School Rated A-
- Attached Carport
- 1-Story Property
About This Home
As of September 2024Welcome to this charming 3 bedroom, 2.5 bathroom home in Fannett. Situated on a 1-acre lot, this property also offers the option to purchase additional land if desired. There is a 2-car, drive-through garage, complete with an attached carport for extra covered parking. Inside, the home has a spacious and inviting living room, perfect for relaxation and entertainment. Adjacent to the living area, a formal dining room awaits, offering versatility as it can be easily transformed into an office or flex space to suit your needs. The home has generously sized breakfast room and kitchen with an eat-in bar, making it an ideal spot for casual meals and socializing. For added convenience, you'll find a spacious utility room with ample storage, ensuring that household chores are a breeze. However, the real gem of this property is the peaceful patio where you can unwind and enjoy the tranquility of your surroundings. It's the perfect spot to watch deer roam and take in the beauty of nature.
Home Details
Home Type
- Single Family
Est. Annual Taxes
- $6,222
Year Built
- Built in 2005
Lot Details
- Cleared Lot
Parking
- 2 Car Attached Garage
- Attached Carport
Home Design
- Traditional Architecture
- Brick Exterior Construction
- Slab Foundation
- Composition Roof
Interior Spaces
- 2,150 Sq Ft Home
- 1-Story Property
Kitchen
- <<microwave>>
- Dishwasher
Bedrooms and Bathrooms
- 3 Bedrooms
Schools
- Hamshire-Fannett Elementary School
- Hamshire-Fannett Middle School
- Hamshire-Fannett High School
Utilities
- Central Heating and Cooling System
- Aerobic Septic System
Community Details
- Blackman Subdivision
Ownership History
Purchase Details
Similar Homes in Beaumont, TX
Home Values in the Area
Average Home Value in this Area
Purchase History
| Date | Type | Sale Price | Title Company |
|---|---|---|---|
| Quit Claim Deed | -- | Brinkley Law Firm Pc |
Property History
| Date | Event | Price | Change | Sq Ft Price |
|---|---|---|---|---|
| 09/24/2024 09/24/24 | Sold | -- | -- | -- |
| 08/20/2024 08/20/24 | Off Market | -- | -- | -- |
| 06/14/2024 06/14/24 | Price Changed | $275,000 | -3.5% | $128 / Sq Ft |
| 03/26/2024 03/26/24 | Price Changed | $285,000 | -5.0% | $133 / Sq Ft |
| 11/26/2023 11/26/23 | Price Changed | $299,900 | -6.0% | $139 / Sq Ft |
| 11/03/2023 11/03/23 | For Sale | $319,000 | -- | $148 / Sq Ft |
Tax History Compared to Growth
Tax History
| Year | Tax Paid | Tax Assessment Tax Assessment Total Assessment is a certain percentage of the fair market value that is determined by local assessors to be the total taxable value of land and additions on the property. | Land | Improvement |
|---|---|---|---|---|
| 2023 | $5,131 | $310,848 | $0 | $310,848 |
| 2022 | $6,239 | $311,686 | $0 | $311,686 |
| 2021 | $4,887 | $311,686 | $0 | $311,686 |
| 2020 | $882 | $216,565 | $0 | $216,565 |
| 2019 | $860 | $216,570 | $0 | $216,570 |
| 2018 | $860 | $206,720 | $0 | $206,720 |
| 2017 | $857 | $206,720 | $0 | $206,720 |
| 2016 | $4,515 | $206,720 | $0 | $206,720 |
| 2015 | $986 | $198,690 | $0 | $198,690 |
| 2014 | $986 | $198,690 | $0 | $198,690 |
Agents Affiliated with this Home
-
COREY BLOCK

Seller's Agent in 2024
COREY BLOCK
eXp Realty LLC
(409) 718-2237
3 in this area
133 Total Sales
-
Elias Guzman

Buyer's Agent in 2024
Elias Guzman
Nexus One Properties
(281) 932-1037
1 in this area
70 Total Sales
Map
Source: Houston Association of REALTORS®
MLS Number: 15127034
APN: 300003-000-027002-00000
