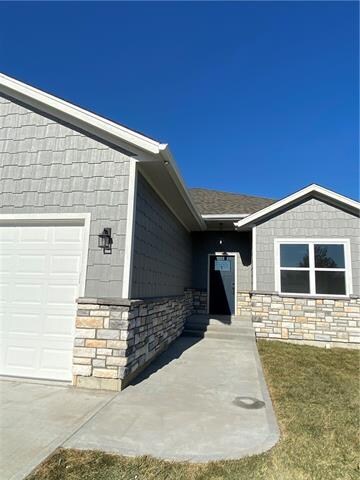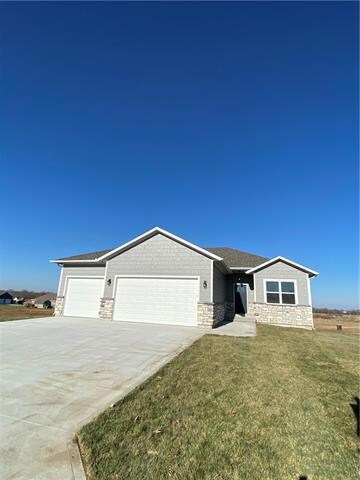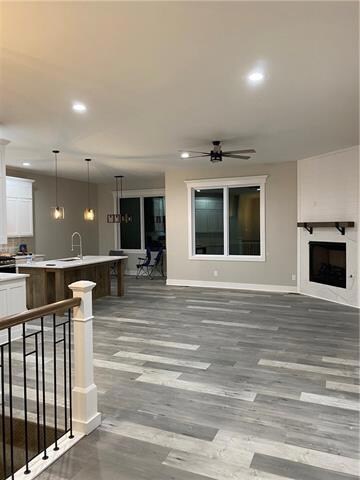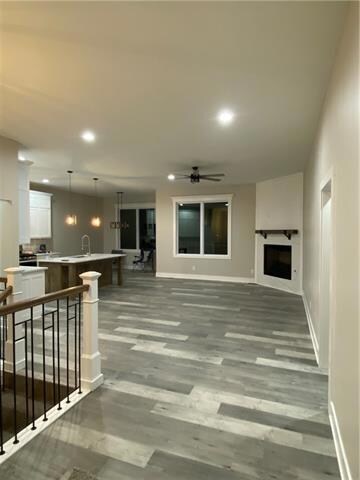
76 Casper St Garden City, MO 64747
Highlights
- Custom Closet System
- Vaulted Ceiling
- Granite Countertops
- Deck
- Ranch Style House
- Mud Room
About This Home
As of April 2022New construction living, open floor plan with a great view. This 4 bedroom, 3 bath house has tons of upgrades, quartz countertops in the kitchen, stainless steel appliances, a pot filler over the gas stove, microwave is also a convection oven, French door refrigerator. It has a great size master bedroom & bathroom with dual vanities, granite tops, a custom shower and a large walk-in closet that opens to the laundry room. The basement is finished with a huge family room a large bedroom with a walk-in closet and a full bathroom.
Last Agent to Sell the Property
United Real Estate Kansas City License #2015007059 Listed on: 12/20/2021

Home Details
Home Type
- Single Family
Est. Annual Taxes
- $3,681
Year Built
- Built in 2021 | Under Construction
Lot Details
- 0.35 Acre Lot
- Lot Dimensions are 100 x 153.5
Parking
- 3 Car Attached Garage
- Front Facing Garage
- Off-Street Parking
Home Design
- Ranch Style House
- Traditional Architecture
- Frame Construction
- Composition Roof
- Shingle Siding
Interior Spaces
- Wet Bar: Ceramic Tiles, Granite Counters, Luxury Vinyl Plank, Shower Over Tub, Carpet, Ceiling Fan(s), Double Vanity, Shower Only, Walk-In Closet(s), Kitchen Island, Pantry, Quartz Counter, Fireplace
- Built-In Features: Ceramic Tiles, Granite Counters, Luxury Vinyl Plank, Shower Over Tub, Carpet, Ceiling Fan(s), Double Vanity, Shower Only, Walk-In Closet(s), Kitchen Island, Pantry, Quartz Counter, Fireplace
- Vaulted Ceiling
- Ceiling Fan: Ceramic Tiles, Granite Counters, Luxury Vinyl Plank, Shower Over Tub, Carpet, Ceiling Fan(s), Double Vanity, Shower Only, Walk-In Closet(s), Kitchen Island, Pantry, Quartz Counter, Fireplace
- Skylights
- Gas Fireplace
- Thermal Windows
- Shades
- Plantation Shutters
- Drapes & Rods
- Mud Room
- Family Room with Fireplace
- Combination Kitchen and Dining Room
- Fire and Smoke Detector
Kitchen
- Open to Family Room
- Gas Oven or Range
- Dishwasher
- Stainless Steel Appliances
- Kitchen Island
- Granite Countertops
- Laminate Countertops
- Wood Stained Kitchen Cabinets
- Disposal
Flooring
- Wall to Wall Carpet
- Linoleum
- Laminate
- Stone
- Ceramic Tile
- Luxury Vinyl Plank Tile
- Luxury Vinyl Tile
Bedrooms and Bathrooms
- 4 Bedrooms
- Custom Closet System
- Cedar Closet: Ceramic Tiles, Granite Counters, Luxury Vinyl Plank, Shower Over Tub, Carpet, Ceiling Fan(s), Double Vanity, Shower Only, Walk-In Closet(s), Kitchen Island, Pantry, Quartz Counter, Fireplace
- Walk-In Closet: Ceramic Tiles, Granite Counters, Luxury Vinyl Plank, Shower Over Tub, Carpet, Ceiling Fan(s), Double Vanity, Shower Only, Walk-In Closet(s), Kitchen Island, Pantry, Quartz Counter, Fireplace
- 3 Full Bathrooms
- Double Vanity
- <<tubWithShowerToken>>
Laundry
- Laundry Room
- Laundry on main level
Finished Basement
- Bedroom in Basement
- Basement Window Egress
Outdoor Features
- Deck
- Enclosed patio or porch
Schools
- Sherwood Elementary School
- Sherwood High School
Additional Features
- City Lot
- Central Heating and Cooling System
Community Details
- No Home Owners Association
- Association fees include no amenities
- Garden South Subdivision
Listing and Financial Details
- Assessor Parcel Number 0561410
Ownership History
Purchase Details
Home Financials for this Owner
Home Financials are based on the most recent Mortgage that was taken out on this home.Similar Homes in Garden City, MO
Home Values in the Area
Average Home Value in this Area
Purchase History
| Date | Type | Sale Price | Title Company |
|---|---|---|---|
| Warranty Deed | -- | American Title Group |
Mortgage History
| Date | Status | Loan Amount | Loan Type |
|---|---|---|---|
| Open | $333,841 | FHA | |
| Previous Owner | $225,600 | New Conventional |
Property History
| Date | Event | Price | Change | Sq Ft Price |
|---|---|---|---|---|
| 06/06/2025 06/06/25 | Price Changed | $448,500 | -2.5% | $150 / Sq Ft |
| 05/23/2025 05/23/25 | For Sale | $459,900 | +24.3% | $153 / Sq Ft |
| 04/05/2022 04/05/22 | Sold | -- | -- | -- |
| 02/27/2022 02/27/22 | Pending | -- | -- | -- |
| 02/20/2022 02/20/22 | Price Changed | $369,900 | -3.4% | $123 / Sq Ft |
| 02/20/2022 02/20/22 | For Sale | $383,000 | 0.0% | $128 / Sq Ft |
| 01/13/2022 01/13/22 | Price Changed | $383,000 | -3.8% | $128 / Sq Ft |
| 12/20/2021 12/20/21 | For Sale | $398,000 | -- | $133 / Sq Ft |
| 12/20/2021 12/20/21 | Pending | -- | -- | -- |
Tax History Compared to Growth
Tax History
| Year | Tax Paid | Tax Assessment Tax Assessment Total Assessment is a certain percentage of the fair market value that is determined by local assessors to be the total taxable value of land and additions on the property. | Land | Improvement |
|---|---|---|---|---|
| 2024 | $3,681 | $54,540 | $2,400 | $52,140 |
| 2023 | $3,482 | $54,540 | $2,400 | $52,140 |
| 2022 | $2,458 | $37,160 | $2,400 | $34,760 |
| 2021 | $8 | $120 | $120 | $0 |
| 2020 | $8 | $120 | $120 | $0 |
| 2019 | $8 | $120 | $120 | $0 |
| 2018 | $7 | $110 | $110 | $0 |
| 2017 | $7 | $110 | $110 | $0 |
| 2016 | $7 | $110 | $110 | $0 |
| 2015 | $6 | $110 | $110 | $0 |
| 2014 | $6 | $110 | $110 | $0 |
| 2013 | -- | $110 | $110 | $0 |
Agents Affiliated with this Home
-
Marc Walton
M
Seller's Agent in 2025
Marc Walton
David L. Abbott Realty
(816) 617-1731
73 Total Sales
-
Kelly Lorenz
K
Seller's Agent in 2022
Kelly Lorenz
United Real Estate Kansas City
(816) 785-2644
14 Total Sales
-
Holly Jones

Buyer's Agent in 2022
Holly Jones
Weichert Realtors - Generations
(816) 694-4023
78 Total Sales
Map
Source: Heartland MLS
MLS Number: 2359075
APN: 0561410
- 307 Spruce St
- 103 W 3rd St
- 114 W 2nd St
- 202 Gum St
- 102 Walnut St
- 109 S State Route F N A
- 0 Oak St E Unit HMS2465869
- 221 Main Apt A St
- 602 Main St
- 604 Lake Rd
- 33516 301st Terrace
- 29512 Old Highway 7 N A
- 28909 E 297th St
- TBD E 355th Rd
- 0 E 291st St
- Tract 2 E 291st St
- 28103 S Little Rd
- E State Route B
- 32703 S State Route 7 Unit 32701
- TBD Ssr-B






