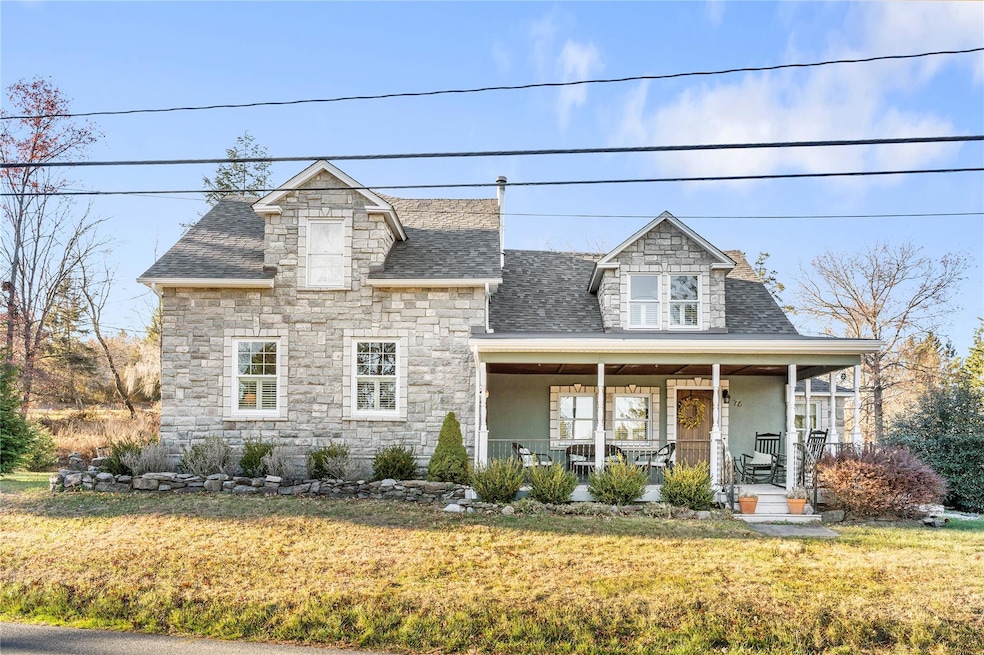76 Hill Rd Goshen, NY 10924
Estimated payment $4,376/month
Highlights
- Above Ground Pool
- Cape Cod Architecture
- Private Lot
- Scotchtown Avenue School Rated A-
- Deck
- Wood Flooring
About This Home
Step into this charming custom cape cod home, ready to become your forever home. Upon entering, you'll notice the original details throughout the living room, just steps away from a cozy family room centered comfortably around a wood stove. Hardwood floors flow seamlessly from the spacious living room into the dining room, featuring beautiful wood ceilings & beams. The oversized, custom eat-in kitchen boasts a large butcher block island, stainless steel appliances, a walk-in pantry, & ample cabinet space. An additional entrance from the driveway leads into a brick-floored foyer with a convenient half bath & laundry area. The foyer connects to both the kitchen and a sitting area that flows into the family room. Heading up the wood staircase, you’ll discover 4 bedrooms, 2 full bathrooms, & an office. Outside, enjoy over an acre of property lined in green giant arborvitaes and bamboo for privacy, complete with an updated pool and large Trex deck, garden, chicken coop, & a 2-car garage. **Fully available, Buyer could not obtain financing**
Listing Agent
Coldwell Banker Choice Prop. Brokerage Phone: 833-882-4642 License #10401308939 Listed on: 07/15/2025

Home Details
Home Type
- Single Family
Est. Annual Taxes
- $11,013
Year Built
- Built in 1863
Lot Details
- 1.1 Acre Lot
- Private Lot
- Level Lot
- Cleared Lot
- Garden
- Back Yard
Parking
- 2 Car Detached Garage
- Driveway
Home Design
- Cape Cod Architecture
- Stone Siding
- Stucco
Interior Spaces
- 2,898 Sq Ft Home
- Beamed Ceilings
- High Ceiling
- Ceiling Fan
- Recessed Lighting
- Formal Dining Room
- Washer
Kitchen
- Eat-In Kitchen
- Walk-In Pantry
- Gas Oven
- Wine Refrigerator
- Stainless Steel Appliances
- Kitchen Island
- Granite Countertops
Flooring
- Wood
- Brick
- Tile
Bedrooms and Bathrooms
- 4 Bedrooms
- En-Suite Primary Bedroom
Unfinished Basement
- Basement Fills Entire Space Under The House
- Basement Storage
Outdoor Features
- Above Ground Pool
- Deck
- Covered Patio or Porch
- Shed
Schools
- Scotchtown Avenue Elementary School
- C J Hooker Middle School
- Goshen Central High School
Utilities
- No Cooling
- Heating System Uses Natural Gas
- Heating System Uses Wood
- Well
- Water Purifier is Owned
- Septic Tank
- Phone Available
- Cable TV Available
Listing and Financial Details
- Exclusions: Wood Stove
- Assessor Parcel Number 333489.008.000-0001-012.292/0000
Map
Home Values in the Area
Average Home Value in this Area
Tax History
| Year | Tax Paid | Tax Assessment Tax Assessment Total Assessment is a certain percentage of the fair market value that is determined by local assessors to be the total taxable value of land and additions on the property. | Land | Improvement |
|---|---|---|---|---|
| 2024 | $11,079 | $369,600 | $92,000 | $277,600 |
| 2023 | $11,079 | $369,600 | $92,000 | $277,600 |
| 2022 | $10,975 | $369,600 | $92,000 | $277,600 |
| 2021 | $11,051 | $369,600 | $92,000 | $277,600 |
| 2020 | $10,248 | $369,600 | $92,000 | $277,600 |
| 2019 | $10,012 | $369,600 | $92,000 | $277,600 |
| 2018 | $10,012 | $369,600 | $92,000 | $277,600 |
| 2017 | $10,203 | $369,600 | $92,000 | $277,600 |
| 2016 | $9,952 | $369,600 | $92,000 | $277,600 |
| 2015 | -- | $369,600 | $92,000 | $277,600 |
| 2014 | -- | $369,600 | $92,000 | $277,600 |
Property History
| Date | Event | Price | Change | Sq Ft Price |
|---|---|---|---|---|
| 08/05/2025 08/05/25 | Price Changed | $649,000 | -1.7% | $224 / Sq Ft |
| 07/15/2025 07/15/25 | For Sale | $660,000 | +51.4% | $228 / Sq Ft |
| 01/12/2021 01/12/21 | Sold | $436,000 | -2.9% | $150 / Sq Ft |
| 11/10/2020 11/10/20 | Pending | -- | -- | -- |
| 09/18/2020 09/18/20 | Price Changed | $449,000 | -2.4% | $155 / Sq Ft |
| 07/24/2020 07/24/20 | For Sale | $460,000 | -- | $159 / Sq Ft |
Mortgage History
| Date | Status | Loan Amount | Loan Type |
|---|---|---|---|
| Closed | $80,000 | Credit Line Revolving | |
| Closed | $392,400 | Stand Alone Refi Refinance Of Original Loan | |
| Closed | $40,000 | Credit Line Revolving |
Source: OneKey® MLS
MLS Number: 889440
APN: 333489-008-000-0001-012.292-0000
- 5 Bridle Ct
- 390 Crystal Run Rd
- 8 Giada Ln Unit 6
- 8 Giada Ln Unit 4
- 8 Giada Ln Unit 2
- 8 Giada Ln Unit 1
- 8 Giada Ln Unit 3
- 105 Sarah Ln
- 62 Sarah Ln
- 30 Craigville Rd
- 100 Hillside Dr Unit G9
- 100 Hillside Dr Unit E16
- 100 Hillside Dr Unit C8
- 100 Hillside Dr Unit D6
- 39 Crystal Run Rd Unit 107 A
- 34 Poplar Ln
- 157 Main St Unit 4
- 73 Webster Ave Unit C
- 13 Main St
- 507 Sherwood Dr N






