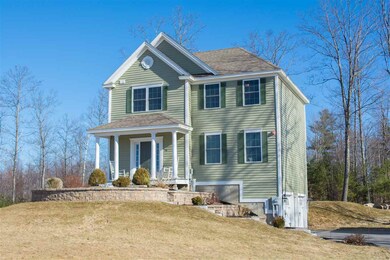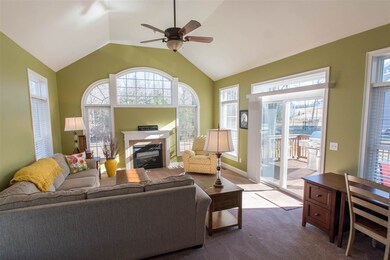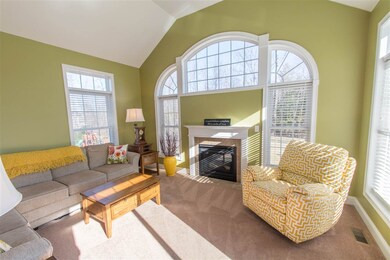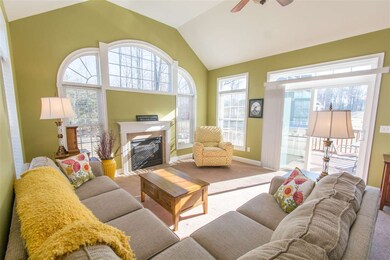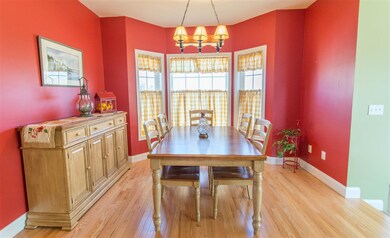
76 Jenkins Farm Rd Chester, NH 03036
Highlights
- Colonial Architecture
- Forced Air Heating System
- 2 Car Garage
- Hiking Trails
About This Home
As of August 2022Desirable Jenkins Farm ready NOW! This 3 bedroom/3 bathroom re-sale is in pristine condition and comes equipped with a tastefully appointed kitchen-granite counters, large center island, lots of soft close cabinetry and deep pantry closet. Your kitchen is open to the dining area and centrally located making entertaining tons of fun. Also on the first floor is a step down great room with gas fireplace, vaulted ceiling and extra large deck. Extra window package was added here so sunlight abound from every angle. Also on the first floor is another good sized room, call it a den, playroom, separate dining, office or get creative! 1st floor laundry room tucked quietly away behind the kitchen. Upstairs you'll find the master suite w/trey ceiling, en-suite bathroom with tiled shower and large walk-in closet. 2 other good sized bedrooms upstairs, another full bath and even more sunlight. Enjoy year round sunsets second to none here on your farmers porch. This neighborhood has walking trails, a beaver pond and so much more neighborhood year round fun. Location is great, and YES PINKERTON Academy school district!!
Last Agent to Sell the Property
BHHS Verani Londonderry Brokerage Phone: 603-548-3250 License #061064 Listed on: 03/01/2018

Home Details
Home Type
- Single Family
Est. Annual Taxes
- $8,612
Year Built
- Built in 2013
Lot Details
- 0.55 Acre Lot
- Lot Sloped Up
HOA Fees
- $17 Monthly HOA Fees
Parking
- 2 Car Garage
Home Design
- Colonial Architecture
- Poured Concrete
- Wood Frame Construction
- Shingle Roof
- Vinyl Siding
Interior Spaces
- 2-Story Property
- Unfinished Basement
- Walk-Out Basement
Bedrooms and Bathrooms
- 3 Bedrooms
Schools
- Pinkerton Academy High School
Utilities
- Forced Air Heating System
- Heating System Uses Gas
- Drilled Well
- Water Heater
- Septic Tank
Listing and Financial Details
- Exclusions: TV's, washer/dryer, refrigerator, window treatments
- Legal Lot and Block 142 / 088
Community Details
Recreation
- Hiking Trails
Ownership History
Purchase Details
Purchase Details
Home Financials for this Owner
Home Financials are based on the most recent Mortgage that was taken out on this home.Purchase Details
Home Financials for this Owner
Home Financials are based on the most recent Mortgage that was taken out on this home.Purchase Details
Home Financials for this Owner
Home Financials are based on the most recent Mortgage that was taken out on this home.Similar Home in Chester, NH
Home Values in the Area
Average Home Value in this Area
Purchase History
| Date | Type | Sale Price | Title Company |
|---|---|---|---|
| Warranty Deed | -- | None Available | |
| Warranty Deed | -- | None Available | |
| Warranty Deed | $569,933 | None Available | |
| Warranty Deed | $569,933 | None Available | |
| Warranty Deed | $395,000 | -- | |
| Warranty Deed | $395,000 | -- | |
| Warranty Deed | $336,700 | -- | |
| Warranty Deed | $336,700 | -- |
Mortgage History
| Date | Status | Loan Amount | Loan Type |
|---|---|---|---|
| Previous Owner | $512,910 | Purchase Money Mortgage | |
| Previous Owner | $364,200 | Stand Alone Refi Refinance Of Original Loan | |
| Previous Owner | $336,680 | VA |
Property History
| Date | Event | Price | Change | Sq Ft Price |
|---|---|---|---|---|
| 08/30/2022 08/30/22 | Sold | $569,900 | 0.0% | $258 / Sq Ft |
| 07/31/2022 07/31/22 | Pending | -- | -- | -- |
| 07/29/2022 07/29/22 | Price Changed | $569,900 | -1.7% | $258 / Sq Ft |
| 06/15/2022 06/15/22 | For Sale | $579,900 | +46.8% | $263 / Sq Ft |
| 04/16/2018 04/16/18 | Sold | $395,000 | -1.2% | $179 / Sq Ft |
| 03/13/2018 03/13/18 | Pending | -- | -- | -- |
| 03/01/2018 03/01/18 | For Sale | $399,900 | -- | $181 / Sq Ft |
Tax History Compared to Growth
Tax History
| Year | Tax Paid | Tax Assessment Tax Assessment Total Assessment is a certain percentage of the fair market value that is determined by local assessors to be the total taxable value of land and additions on the property. | Land | Improvement |
|---|---|---|---|---|
| 2024 | $10,130 | $619,200 | $200,800 | $418,400 |
| 2023 | $8,770 | $378,000 | $119,000 | $259,000 |
| 2022 | $8,089 | $378,000 | $119,000 | $259,000 |
| 2021 | $7,878 | $378,000 | $119,000 | $259,000 |
| 2020 | $7,760 | $378,000 | $119,000 | $259,000 |
| 2019 | $7,862 | $378,000 | $119,000 | $259,000 |
| 2018 | $8,703 | $358,900 | $110,400 | $248,500 |
| 2016 | $8,612 | $360,200 | $110,400 | $249,800 |
| 2015 | $8,580 | $348,200 | $90,900 | $257,300 |
| 2014 | $5 | $200 | $200 | $0 |
Agents Affiliated with this Home
-
Jill Mcalpine

Seller's Agent in 2022
Jill Mcalpine
BHHS Verani Londonderry
(603) 548-3250
3 in this area
38 Total Sales
-
Justine Maguire

Buyer's Agent in 2022
Justine Maguire
EXP Realty
(978) 973-9820
1 in this area
49 Total Sales
-
Anne Odell

Buyer's Agent in 2018
Anne Odell
Galactic Realty Group LLC
(603) 553-2232
42 Total Sales
Map
Source: PrimeMLS
MLS Number: 4678730
APN: CHST-000002-000088-000142
- 143 Jenkins Farm Rd
- 0 Jack Rd
- 2 Kristin Dr
- 60 Walnut Hill Rd
- 20 Richardson Dr Unit R
- 12 Halls Village Rd
- Lot 6 Robin Way Unit 6
- Lot 8 Robin Way Unit 8
- 71 Deerwood Hollow
- 22 Drew Woods Dr
- 1 Rain Pond Place Unit 27
- 27 Gypsum Ln Unit 27
- 30 Gypsum Ln Unit 30
- 24 Gypsum Ln Unit 24
- 55 Granite Ln
- 146 Old Sandown Rd
- 12 Belle Brook Ln
- 167 Hampstead Rd Unit A
- 7 1/2 Olesen Rd
- 9 Scott Ln

