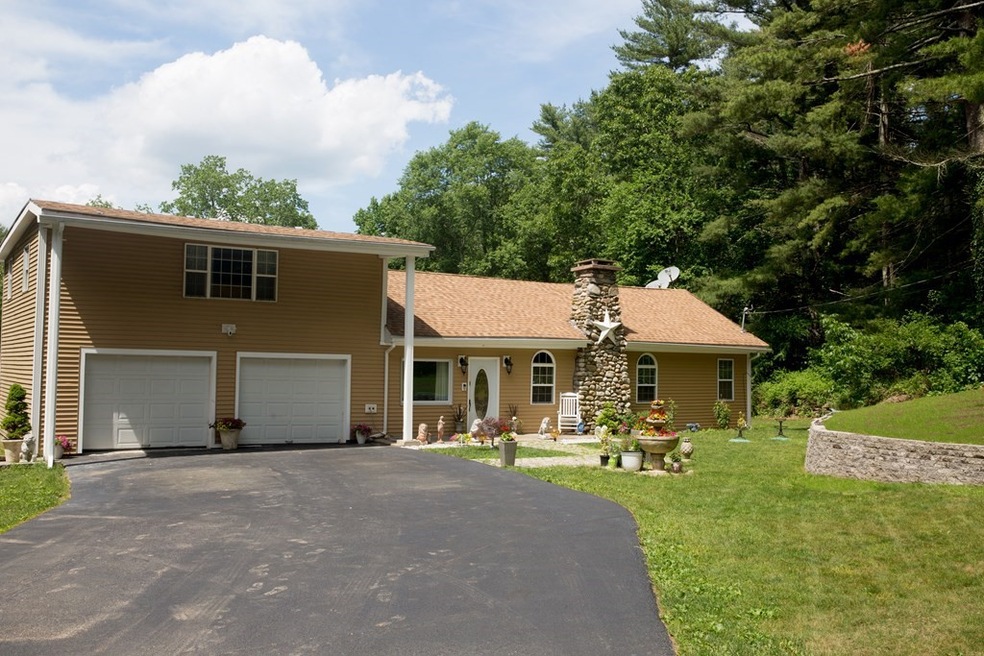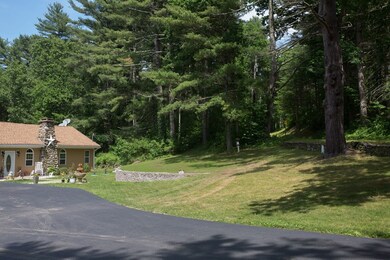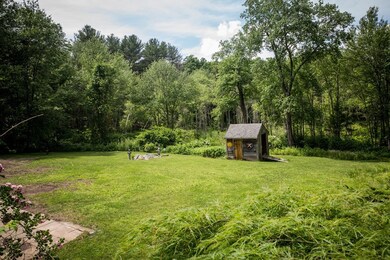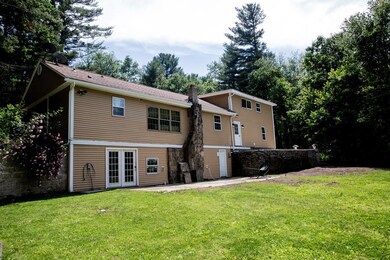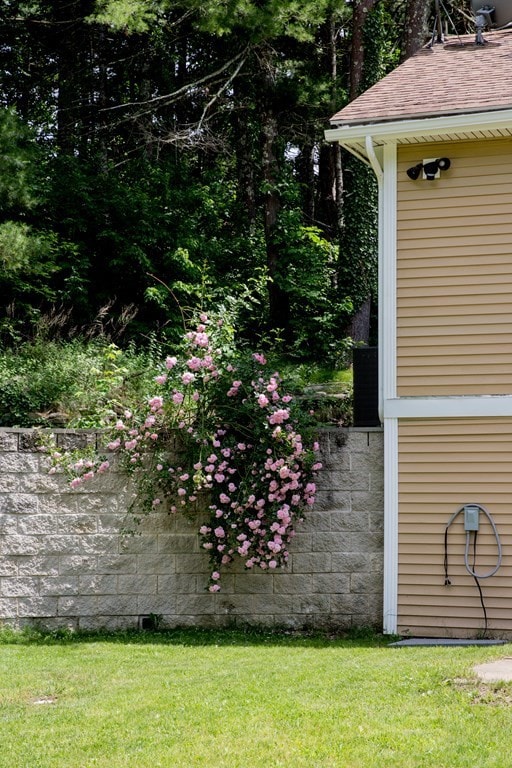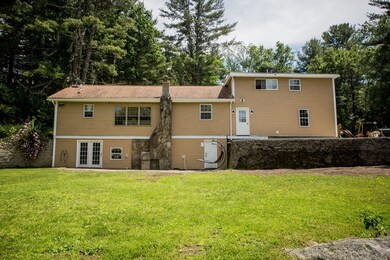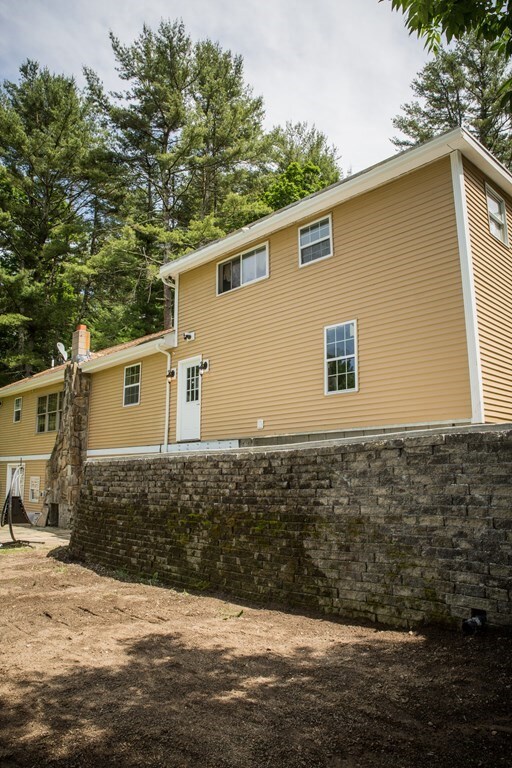
76 Long Entry Rd Chepachet, RI 02814
Highlights
- Golf Course Community
- 1.72 Acre Lot
- Wooded Lot
- Fogarty Memorial School Rated A-
- Open Floorplan
- Cathedral Ceiling
About This Home
As of November 2022Country Living! Large split level home located in historic Chepachet. This home features 3 bedrooms and 3 full baths. The main floor presents an open floor plan which will be great for entertaining or spending winter nights in front of a large stone fireplace. Master bedroom is on the main level with an updated master bath with whirlpool tub. The upper level has two bedrooms and a full bath with whirlpool tub. Kitchen features newer mahogany cabinets with stainless steel appliances and island with bar sink. Complete your workouts in the lower level which has a full bathroom with shower. This home is on a sprawling 1.7 acres of land with picturesque view from your brand new patio. Roof was replaced in 2014, while the vinyl siding was replace in 2013. A rare gem! This one will not last.
Home Details
Home Type
- Single Family
Est. Annual Taxes
- $5,855
Year Built
- Built in 1932
Lot Details
- 1.72 Acre Lot
- Near Conservation Area
- Wooded Lot
- Marsh on Lot
- Property is zoned 0020
Parking
- 2 Car Attached Garage
- Tuck Under Parking
- Garage Door Opener
- Driveway
- Open Parking
- Off-Street Parking
Home Design
- Split Level Home
- Frame Construction
- Shingle Roof
- Concrete Perimeter Foundation
Interior Spaces
- 1,540 Sq Ft Home
- Open Floorplan
- Cathedral Ceiling
- Recessed Lighting
- Insulated Windows
- Insulated Doors
- Living Room with Fireplace
- Washer
Kitchen
- Breakfast Bar
- <<OvenToken>>
- Range<<rangeHoodToken>>
- Dishwasher
- Stainless Steel Appliances
- Kitchen Island
- Solid Surface Countertops
- Disposal
Flooring
- Wood
- Ceramic Tile
Bedrooms and Bathrooms
- 3 Bedrooms
- Primary bedroom located on second floor
- 3 Full Bathrooms
- <<tubWithShowerToken>>
- Separate Shower
Basement
- Walk-Out Basement
- Basement Fills Entire Space Under The House
- Laundry in Basement
Outdoor Features
- Patio
- Rain Gutters
Location
- Property is near schools
Schools
- Fogarty Mem Elementary School
- Ponaganset Midd Middle School
- Ponagansett High School
Utilities
- Forced Air Heating and Cooling System
- 3 Heating Zones
- Heat Pump System
- Hydro-Air Heating System
- 200+ Amp Service
- Private Water Source
- Tankless Water Heater
- Private Sewer
Listing and Financial Details
- Tax Lot 002
- Assessor Parcel Number 172616
Community Details
Overview
- No Home Owners Association
- Harmony Subdivision
Amenities
- Shops
Recreation
- Golf Course Community
Ownership History
Purchase Details
Home Financials for this Owner
Home Financials are based on the most recent Mortgage that was taken out on this home.Purchase Details
Home Financials for this Owner
Home Financials are based on the most recent Mortgage that was taken out on this home.Purchase Details
Home Financials for this Owner
Home Financials are based on the most recent Mortgage that was taken out on this home.Similar Homes in Chepachet, RI
Home Values in the Area
Average Home Value in this Area
Purchase History
| Date | Type | Sale Price | Title Company |
|---|---|---|---|
| Warranty Deed | $400,000 | None Available | |
| Deed | -- | -- | |
| Warranty Deed | $145,000 | -- |
Mortgage History
| Date | Status | Loan Amount | Loan Type |
|---|---|---|---|
| Open | $380,000 | Purchase Money Mortgage | |
| Previous Owner | $118,675 | No Value Available | |
| Previous Owner | $50,000 | No Value Available | |
| Previous Owner | $20,000 | No Value Available | |
| Previous Owner | $90,000 | No Value Available |
Property History
| Date | Event | Price | Change | Sq Ft Price |
|---|---|---|---|---|
| 11/03/2022 11/03/22 | Sold | $400,000 | 0.0% | $179 / Sq Ft |
| 11/03/2022 11/03/22 | Sold | $400,000 | 0.0% | $260 / Sq Ft |
| 10/04/2022 10/04/22 | Pending | -- | -- | -- |
| 09/23/2022 09/23/22 | Pending | -- | -- | -- |
| 09/15/2022 09/15/22 | Price Changed | $400,000 | 0.0% | $260 / Sq Ft |
| 09/15/2022 09/15/22 | Price Changed | $400,000 | -5.9% | $179 / Sq Ft |
| 08/16/2022 08/16/22 | For Sale | $425,000 | 0.0% | $276 / Sq Ft |
| 07/23/2022 07/23/22 | Off Market | $425,000 | -- | -- |
| 07/20/2022 07/20/22 | Pending | -- | -- | -- |
| 07/11/2022 07/11/22 | Price Changed | $425,000 | 0.0% | $276 / Sq Ft |
| 07/11/2022 07/11/22 | Price Changed | $425,000 | -5.6% | $190 / Sq Ft |
| 07/11/2022 07/11/22 | Price Changed | $450,000 | 0.0% | $292 / Sq Ft |
| 06/25/2022 06/25/22 | Price Changed | $450,000 | -5.3% | $201 / Sq Ft |
| 06/06/2022 06/06/22 | For Sale | $475,000 | 0.0% | $308 / Sq Ft |
| 05/18/2022 05/18/22 | For Sale | $475,000 | -- | $212 / Sq Ft |
Tax History Compared to Growth
Tax History
| Year | Tax Paid | Tax Assessment Tax Assessment Total Assessment is a certain percentage of the fair market value that is determined by local assessors to be the total taxable value of land and additions on the property. | Land | Improvement |
|---|---|---|---|---|
| 2024 | $6,274 | $452,700 | $140,800 | $311,900 |
| 2023 | $6,451 | $452,700 | $140,800 | $311,900 |
| 2022 | $5,855 | $317,500 | $94,300 | $223,200 |
| 2021 | $5,855 | $317,500 | $94,300 | $223,200 |
| 2020 | $5,785 | $317,500 | $94,300 | $223,200 |
| 2018 | $5,806 | $290,300 | $83,100 | $207,200 |
| 2017 | $5,728 | $290,300 | $83,100 | $207,200 |
| 2016 | $5,249 | $233,800 | $72,300 | $161,500 |
| 2015 | $5,172 | $233,800 | $72,300 | $161,500 |
| 2014 | $5,090 | $233,800 | $72,300 | $161,500 |
| 2013 | $4,104 | $193,200 | $80,700 | $112,500 |
Agents Affiliated with this Home
-
Michael Lambrese

Seller's Agent in 2022
Michael Lambrese
RE/MAX Properties
(401) 447-3232
3 in this area
42 Total Sales
-
Aleen Weiss
A
Buyer's Agent in 2022
Aleen Weiss
Spitz-Weiss, REALTORS
(401) 323-8500
2 in this area
71 Total Sales
Map
Source: MLS Property Information Network (MLS PIN)
MLS Number: 72983842
APN: GLOC-000016-000000-000002
- 12 Rustic Acres Dr
- 536 Douglas Hook Rd
- 789 Colwell Rd
- 212 Absalona Hill Rd
- 158 Tarklin Rd
- 394 Maureen Cir
- 0 Gazza Rd
- 0 Spring Grove Rd
- 16 Leonard Dr
- 416 Putnam Pike
- 545 Victory Hwy
- 450 Log Rd
- 0 Christina Way Unit 1360886
- 0 Broncos Hwy
- 46 Overlook Ln
- 38 Overlook Ln
- 1512 Tarkiln Rd
- 72 Overlea Rd
- 0 Alice Ave
- 108 Burlingame Rd
