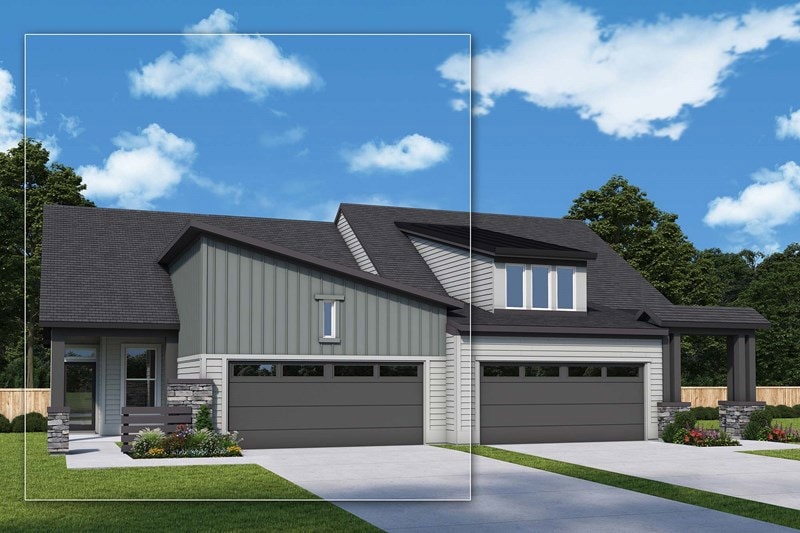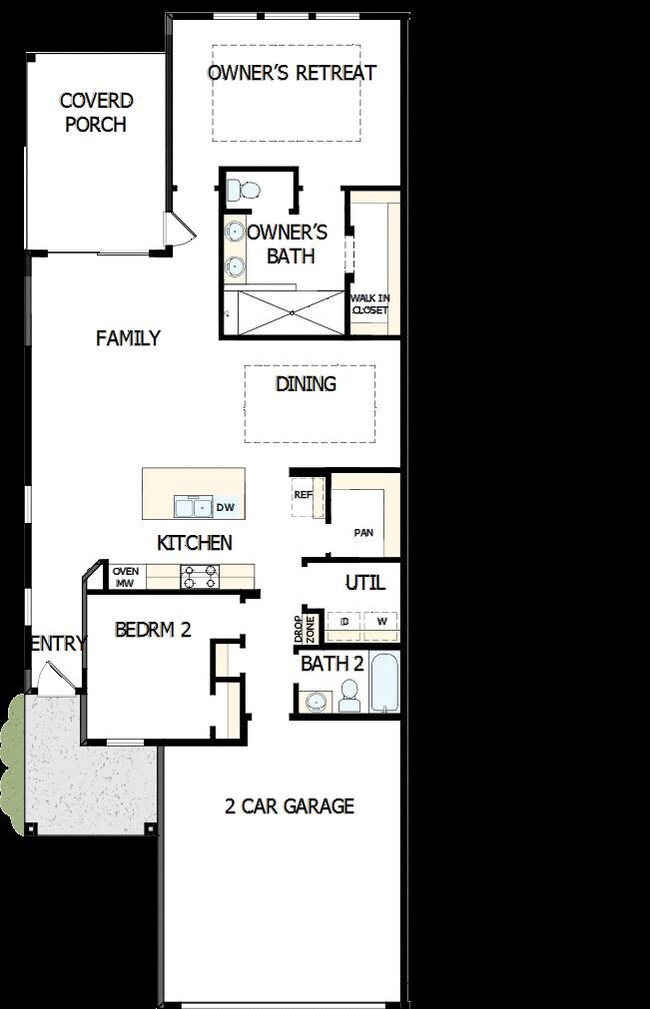
76 Tantara Bend Pittsboro, NC 27312
Estimated payment $3,007/month
Highlights
- New Construction
- Community Pool
- Greenbelt
- Clubhouse
- Tennis Courts
- Trails
About This Home
Under construction in the vibrant 55+ community of Encore at Chatham Park, The Ambition by David Weekley Homes is a villa-style retreat designed for comfort, connection, and effortless style. At the heart of the home, the designer kitchen blends timeless elegance with everyday function, opening seamlessly to the dining area and spacious family room, ideal for entertaining or relaxing in style. Extend your living space outdoors with a serene covered porch—your private haven for morning coffee or evening unwinding. The luxurious Owner’s Retreat offers the perfect escape, featuring a spa-inspired shower and a generous walk-in closet. A well-appointed guest bedroom ensures privacy and ease for overnight visitors.
With thoughtful design and high-end finishes throughout, The Ambition is more than a home—it’s a lifestyle.
Home Details
Home Type
- Single Family
Parking
- 2 Car Garage
Home Design
- New Construction
- Quick Move-In Home
- Ambition Plan
Interior Spaces
- 1,469 Sq Ft Home
- 1-Story Property
Bedrooms and Bathrooms
- 2 Bedrooms
- 2 Full Bathrooms
Community Details
Overview
- Built by David Weekley Homes
- Encore At Chatham Park – Villa Series Subdivision
- Greenbelt
Amenities
- Clubhouse
- Community Center
Recreation
- Tennis Courts
- Community Pool
- Trails
Sales Office
- 175 Prospect Pl
- Pittsboro, NC 27312
- 919-665-5203
- Builder Spec Website
Map
Similar Homes in Pittsboro, NC
Home Values in the Area
Average Home Value in this Area
Property History
| Date | Event | Price | Change | Sq Ft Price |
|---|---|---|---|---|
| 07/02/2025 07/02/25 | For Sale | $459,900 | -- | $313 / Sq Ft |
- 318 Millbrook Dr
- 80 Haven Creek Rd
- 145 Retreat Dr
- 43 Danbury Ct
- 152 Highpointe Dr
- 128 Norwell Ln
- 539 Vine Pkwy
- 11 S Explorer Ln
- 156 Cottage Way
- 58 Lily McCoy Ln
- 316 Hillsboro St
- 170 N Masonic St
- 96 Buteo Ridge Unit ID1055521P
- 134 Lonesome Dove Ln
- 15 Juniper Ct
- 262 Robert Alston Junior Dr
- 215 Harrison Pond Dr
- 288 Stonewall Rd Unit ID1055517P
- 288 Stonewall Rd Unit ID1055518P
- 288 Stonewall Rd Unit ID1055516P

