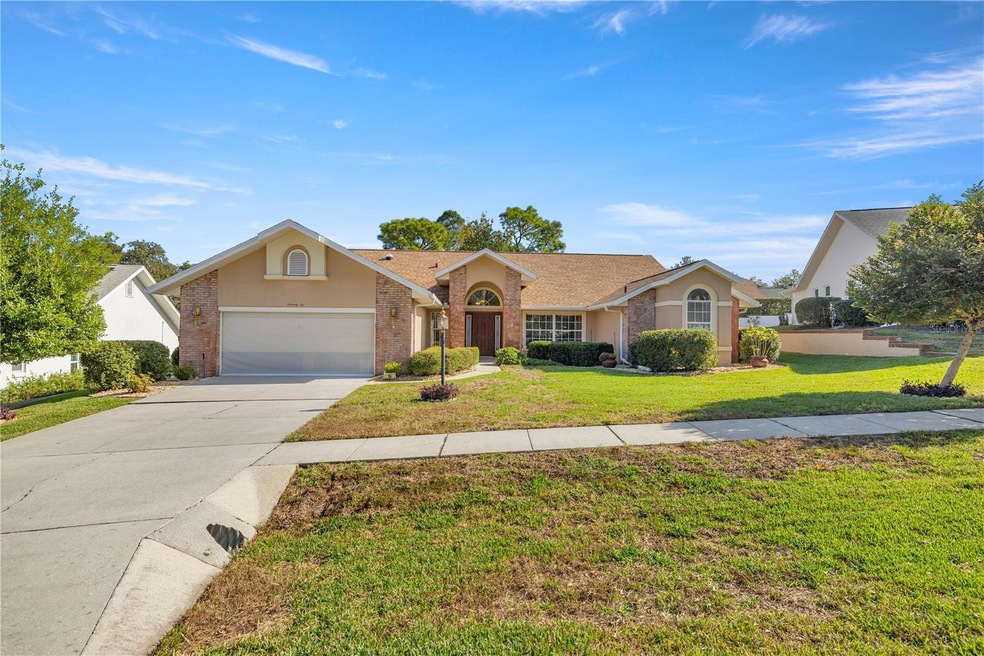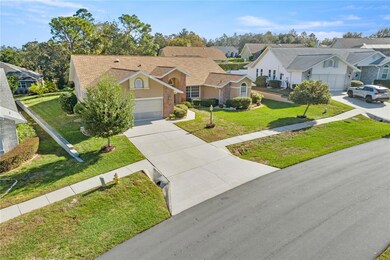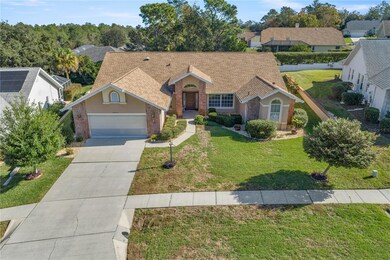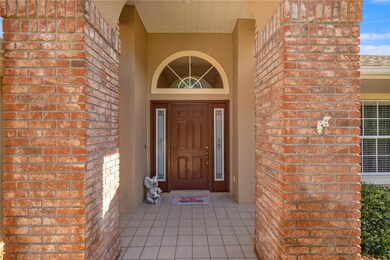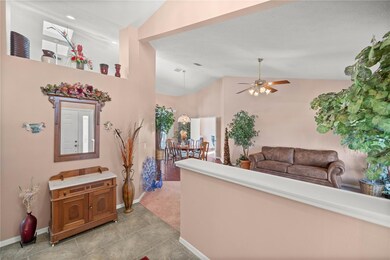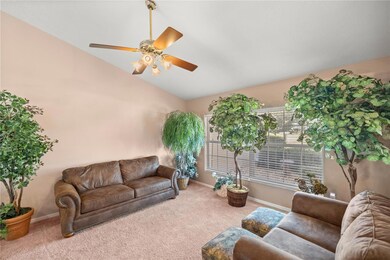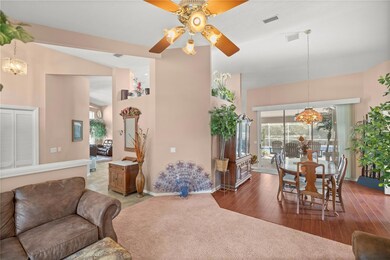
76 W Honey Palm Loop Beverly Hills, FL 34465
Highlights
- Screened Pool
- Dumbwaiter
- High Ceiling
- Open Floorplan
- Outdoor Kitchen
- Solid Surface Countertops
About This Home
As of April 2024Welcome to your dream home! This stunning three-bedroom, three bath pool home is a true gem with perfect blend of comfort and style. The spacious living room and family room provide ample space for relaxation and entertainment, creating the ideal setting for family gatherings or hosting friends. Enjoy peace of mind with the newer roof, ensuring years of worry-free living. New blends have been added offering elegance and enhancing privacy throughout. Step outside to your private oasis where a sparkling pool awaits, equipped with the latest Hayward WiFi system for convenient control at your fingertips. Imagine the joy of hosting poolside gatherings or simply unwinding in the tranquil waters at the end of a long day. The kitchen meets all your culinary essentials neatly organized and easily accessible. Natural light throughout the kitchen provides the inviting atmosphere and making it a delightful space whip up your meals. The master bedroom is a true retreat, featuring an oversized layout that provides a sense of luxury and space. The master suite is complete with at jetted tub, offering a spa- like experience within the comfort of your own home. This home is perfect for those who love to entertain, with plenty of space both indoors and outdoors. The desirable location adds to the appeal, providing the convenience of easy access to grocery stores, doctor offices, and shopping, while also being just a short distance from the rivers and the west coast.
Last Agent to Sell the Property
EXP REALTY LLC Brokerage Phone: 888-883-8509 License #3370602 Listed on: 12/12/2023

Home Details
Home Type
- Single Family
Est. Annual Taxes
- $4,701
Year Built
- Built in 1991
Lot Details
- 0.3 Acre Lot
- Lot Dimensions are 70x142
- West Facing Home
- Irrigation
- Property is zoned PDR
HOA Fees
- $41 Monthly HOA Fees
Parking
- 2 Car Attached Garage
Home Design
- Slab Foundation
- Shingle Roof
- Concrete Siding
- Block Exterior
Interior Spaces
- 2,481 Sq Ft Home
- 1-Story Property
- Open Floorplan
- High Ceiling
- Ceiling Fan
- Skylights
- Window Treatments
- Tile Flooring
- Laundry Room
Kitchen
- Dumbwaiter
- Eat-In Kitchen
- Range<<rangeHoodToken>>
- <<microwave>>
- Dishwasher
- Solid Surface Countertops
- Disposal
Bedrooms and Bathrooms
- 3 Bedrooms
- 3 Full Bathrooms
Pool
- Screened Pool
- In Ground Pool
- Fence Around Pool
Outdoor Features
- Outdoor Kitchen
- Outdoor Grill
Schools
- Central Ridge Elementary School
- Citrus Springs Middle School
- Lecanto High School
Utilities
- Central Air
- Heating Available
- Tankless Water Heater
- Septic Tank
Community Details
- Ken Roney Association
- Oak Ridge Subdivision
Listing and Financial Details
- Visit Down Payment Resource Website
- Legal Lot and Block 21 / D
- Assessor Parcel Number 18E-17S-36-0010-000D0-0210
Ownership History
Purchase Details
Home Financials for this Owner
Home Financials are based on the most recent Mortgage that was taken out on this home.Purchase Details
Home Financials for this Owner
Home Financials are based on the most recent Mortgage that was taken out on this home.Purchase Details
Purchase Details
Purchase Details
Similar Homes in the area
Home Values in the Area
Average Home Value in this Area
Purchase History
| Date | Type | Sale Price | Title Company |
|---|---|---|---|
| Warranty Deed | $427,000 | Signature Title | |
| Warranty Deed | $362,000 | American Title Services | |
| Deed | $100 | -- | |
| Deed | $155,500 | -- | |
| Deed | $166,300 | -- |
Mortgage History
| Date | Status | Loan Amount | Loan Type |
|---|---|---|---|
| Open | $427,000 | VA | |
| Previous Owner | $289,600 | New Conventional |
Property History
| Date | Event | Price | Change | Sq Ft Price |
|---|---|---|---|---|
| 04/23/2024 04/23/24 | Sold | $427,000 | -2.9% | $172 / Sq Ft |
| 03/23/2024 03/23/24 | Pending | -- | -- | -- |
| 12/12/2023 12/12/23 | For Sale | $439,900 | +21.5% | $177 / Sq Ft |
| 07/22/2022 07/22/22 | Sold | $362,000 | -9.5% | $146 / Sq Ft |
| 06/22/2022 06/22/22 | Pending | -- | -- | -- |
| 05/14/2022 05/14/22 | For Sale | $399,900 | -- | $161 / Sq Ft |
Tax History Compared to Growth
Tax History
| Year | Tax Paid | Tax Assessment Tax Assessment Total Assessment is a certain percentage of the fair market value that is determined by local assessors to be the total taxable value of land and additions on the property. | Land | Improvement |
|---|---|---|---|---|
| 2024 | $4,701 | $311,515 | $12,320 | $299,195 |
| 2023 | $4,701 | $300,202 | $12,760 | $287,442 |
| 2022 | $1,747 | $147,265 | $0 | $0 |
| 2021 | $1,678 | $142,976 | $0 | $0 |
| 2020 | $1,575 | $188,381 | $8,540 | $179,841 |
| 2019 | $1,552 | $180,261 | $8,540 | $171,721 |
| 2018 | $1,523 | $178,196 | $11,960 | $166,236 |
| 2017 | $1,516 | $132,480 | $11,960 | $120,520 |
| 2016 | $1,531 | $129,755 | $11,960 | $117,795 |
| 2015 | $1,551 | $128,853 | $11,980 | $116,873 |
| 2014 | $1,582 | $127,830 | $12,610 | $115,220 |
Agents Affiliated with this Home
-
Rhonda Cassidy

Seller's Agent in 2024
Rhonda Cassidy
EXP REALTY LLC
(352) 438-6855
233 Total Sales
-
Kristen Miller

Buyer's Agent in 2024
Kristen Miller
COLDWELL BANKER VANGUARD LIFESTYLE REALTY
(407) 455-0582
41 Total Sales
-
Tamara Munday
T
Seller's Agent in 2022
Tamara Munday
Coldwell Banker Investors Realty
(352) 422-4656
27 Total Sales
Map
Source: Stellar MLS
MLS Number: OM669302
APN: 18E-17S-36-0010-000D0-0210
- 6215 N Whispering Oak Loop
- 6299 N Whispering Oak Loop
- 6150 N Whispering Oak Loop
- 6147 N Whispering Oak Loop
- 141 W Forest Oak Place
- 6120 N Misty Oak Terrace
- 6435 N Misty Oak Terrace
- 6207 N Lecanto Hwy
- 6075 N Lecanto Hwy
- 6545 N Lecanto Hwy
- 883 W Homeway Loop
- 977 W Homeway Loop
- 511 W Anderson Ln
- 497 W Hummingbird Dr
- 6698 N Treefarm Ave
- 309 W Homeway Loop
- 646 W Homeway Loop
- 532 W Homeway Loop
- 397 W Homeway Loop
- 401 W Homeway Loop
