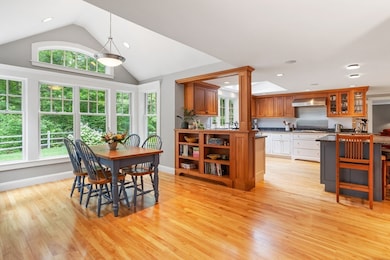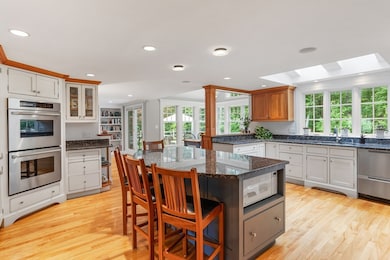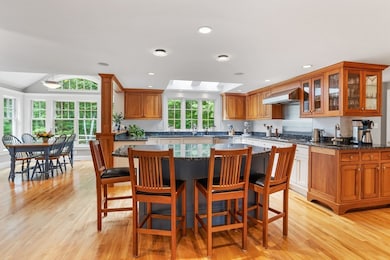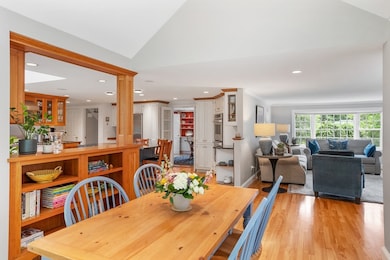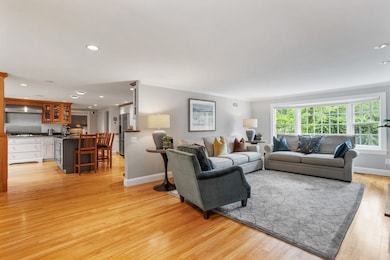
Estimated payment $8,356/month
Highlights
- Very Popular Property
- Golf Course Community
- Open Floorplan
- Acton-Boxborough Regional High School Rated A+
- Medical Services
- Custom Closet System
About This Home
The heart of this home is a gourmet kitchen with center island, Thermador double ovens, 5-burner gas cooktop, Fisher & Paykel dish drawers, & SS appliances. Adjoining the kitchen is a breathtaking cathedral-ceiling dining area filled w/natural light and flows effortlessly into the fireplaced family room with built-ins creating a comfortable setting for gathering with family & friends.The living room offers a gas fireplace, while the formal dining room features French doors, a china cabinet, built-ins, and a charming window seat. A convenient office and a skylit, radiant-heated mudroom with cubbies & closets add thoughtful design. Upstairs, the serene primary suite includes a spa-like bath, 3 add'l bedrooms and a full hall bath. The finished lower level boasts a game room plus a bonus room along with tons of storage and utilities. Enjoy a beautifully landscaped backyard w/private patio. Located in Patriots Hill, just mins from A/B schools, town center, playgrounds, shopping, and more!
Open House Schedule
-
Sunday, July 20, 20251:00 to 2:30 pm7/20/2025 1:00:00 PM +00:007/20/2025 2:30:00 PM +00:00Please Join me and view the Stunning New Listing in Patriots Hill! The heart the home is the kitchen!Designed w/a center island, SS appliances, top-of-the-line Thermador double ovens, Fisher & Paykel dish drawers, &a 5-burner gas cooktop, perfectly suited for both everyday living & elegant entertaining. The adjoining cathedral-ceiling dining area, flows into the family room w/fireplace and French Door out to the deck & patio! Formal liv & din rms, 4 bdrms, 2.5 updated baths and finished LL!Add to Calendar
Home Details
Home Type
- Single Family
Est. Annual Taxes
- $17,189
Year Built
- Built in 1972 | Remodeled
Lot Details
- 0.63 Acre Lot
- Near Conservation Area
- Fenced Yard
- Fenced
- Landscaped Professionally
- Sprinkler System
- Wooded Lot
Parking
- 2 Car Attached Garage
- Garage Door Opener
- Driveway
- Open Parking
- Off-Street Parking
Home Design
- Colonial Architecture
- Frame Construction
- Blown Fiberglass Insulation
- Shingle Roof
- Concrete Perimeter Foundation
Interior Spaces
- Open Floorplan
- Wet Bar
- Chair Railings
- Crown Molding
- Wainscoting
- Cathedral Ceiling
- Skylights
- Recessed Lighting
- Decorative Lighting
- Light Fixtures
- Insulated Windows
- Bay Window
- Window Screens
- French Doors
- Mud Room
- Family Room with Fireplace
- 2 Fireplaces
- Living Room with Fireplace
- Dining Area
- Home Office
- Bonus Room
- Game Room
- Dryer
Kitchen
- Oven
- Range
- Microwave
- Second Dishwasher
- Stainless Steel Appliances
- Kitchen Island
- Solid Surface Countertops
Flooring
- Wood
- Wall to Wall Carpet
- Ceramic Tile
Bedrooms and Bathrooms
- 4 Bedrooms
- Primary bedroom located on second floor
- Custom Closet System
- Dual Closets
- Linen Closet
- Walk-In Closet
- Soaking Tub
- Bathtub with Shower
- Bathtub Includes Tile Surround
- Separate Shower
Partially Finished Basement
- Basement Fills Entire Space Under The House
- Interior Basement Entry
- Sump Pump
- Laundry in Basement
Eco-Friendly Details
- Energy-Efficient Thermostat
Outdoor Features
- Bulkhead
- Deck
- Patio
- Rain Gutters
Location
- Property is near public transit
- Property is near schools
Schools
- Ab Choice Of 6 Elementary School
- Rj Grey Jr High Middle School
- Abrhs High School
Utilities
- Forced Air Heating and Cooling System
- 2 Cooling Zones
- 3 Heating Zones
- Heating System Uses Oil
- Water Heater
- Private Sewer
Listing and Financial Details
- Assessor Parcel Number 308161
Community Details
Overview
- No Home Owners Association
- Patriots Hill Subdivision
Amenities
- Medical Services
- Shops
Recreation
- Golf Course Community
- Tennis Courts
- Community Pool
- Park
- Jogging Path
- Bike Trail
Map
Home Values in the Area
Average Home Value in this Area
Tax History
| Year | Tax Paid | Tax Assessment Tax Assessment Total Assessment is a certain percentage of the fair market value that is determined by local assessors to be the total taxable value of land and additions on the property. | Land | Improvement |
|---|---|---|---|---|
| 2025 | $17,189 | $1,002,300 | $376,200 | $626,100 |
| 2024 | $16,045 | $962,500 | $376,200 | $586,300 |
| 2023 | $15,653 | $891,400 | $342,000 | $549,400 |
| 2022 | $14,800 | $760,900 | $297,400 | $463,500 |
| 2021 | $14,450 | $714,300 | $275,300 | $439,000 |
| 2020 | $13,818 | $718,200 | $275,300 | $442,900 |
| 2019 | $13,342 | $688,800 | $275,300 | $413,500 |
| 2018 | $13,097 | $675,800 | $275,300 | $400,500 |
| 2017 | $12,757 | $669,300 | $275,300 | $394,000 |
| 2016 | $12,494 | $649,700 | $275,300 | $374,400 |
| 2015 | $12,474 | $654,800 | $275,300 | $379,500 |
| 2014 | $12,018 | $617,900 | $275,300 | $342,600 |
Property History
| Date | Event | Price | Change | Sq Ft Price |
|---|---|---|---|---|
| 07/17/2025 07/17/25 | For Sale | $1,250,000 | -- | $318 / Sq Ft |
Purchase History
| Date | Type | Sale Price | Title Company |
|---|---|---|---|
| Deed | $320,000 | -- |
Mortgage History
| Date | Status | Loan Amount | Loan Type |
|---|---|---|---|
| Open | $350,000 | Credit Line Revolving | |
| Closed | $393,500 | Stand Alone Refi Refinance Of Original Loan | |
| Closed | $470,000 | No Value Available | |
| Closed | $133,000 | No Value Available |
Similar Homes in the area
Source: MLS Property Information Network (MLS PIN)
MLS Number: 73406159
APN: ACTO-000003E-000042-000002
- 118 Newtown Rd
- 276 Main St Unit 5C
- 276 Main St Unit 6C
- 446 Massachusetts Ave
- 62 Spruce St Unit 62
- 117 Central St
- 301 Great Rd
- 84 Central St
- 11 Wampus Ave Unit 10
- 390 Great Rd Unit B19
- 424 Great Rd Unit 15
- 117 Great Rd Unit 117
- 6-8 Azalea Ct
- 68-80 Parker St
- 2 Iris Ct
- 19 Boxwood Dr
- 130 Black Horse Place Unit 130
- 130 Black Horse Place
- 1000 Avalon Dr
- 3 Drummer Rd Unit B2

