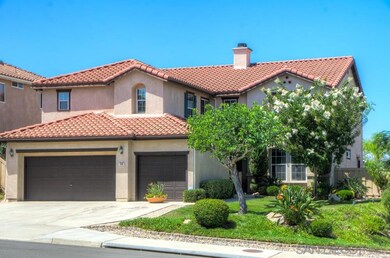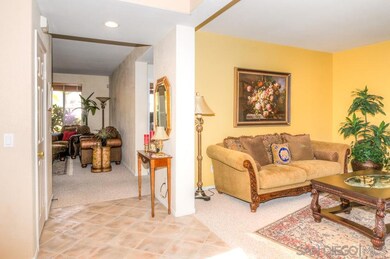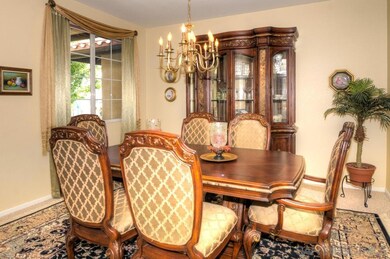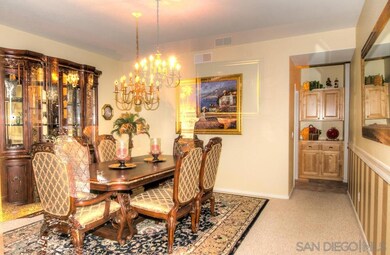
760 Avenida Leon San Marcos, CA 92069
Highlights
- Contemporary Architecture
- Retreat
- Private Yard
- Paloma Elementary School Rated A
- Bonus Room
- 3-minute walk to Quail Valley Park
About This Home
As of November 2015This home boasts of exquisite upgrades and taste. A large corner lot with flowering trees and plants, birds of paradise on a near perfectly landscaped green lush lawn with some hedges cut into bear shapes, space ships etc. and a beautifully maintained rock water feature. You enter into a foyer with maple flooring that has the practical sized front room and dining area on the sides with custom painted interior. Large kitchen with Corinthian counters and Island are perfect for entertaining. Gazebo Inc. Welcome home is your comment as you enter this beautifully, meticulously cared for home. With one of the largest front green lush lawns in the area, with flowering trees and plants bordering the corner and the front well cared for green lawn you have a sense of privacy that carries into the home. Your large foyer area with maple flooring, that extends through out the home leads you to a large formal Living room and a Large Formal Dining Room. Your winding staircase takes you to the second floor above the family room which has more space. The family room boasts of a custom fireplace and entertainment area where your adult toys and TV can be placed, which borders the kitchen area where your second family table can be placed. Call Michelle Peters at 858 344 9009 The kitchen has all stainless steel appliances, with maple cabinets galore and a decorators edge for those decorating touches that make it yours.4 burner cook top ,oven, microwave, and dishwasher are a few of the features that stand out with your recessed lighting. Over sized center Island and breakfast bar have enough room for the entire family to sit around while mom or dad cooks.There is also a butlers pantry for preparing and storing your food when you want to keep those recipes a secret or just make a great presentation. You then can wash clothing while preparing dinner or working in the 3 car garage with more attached storage and extra work space for those in home projects. You also have a extra room that can be used as an office, exercise room, or guest bedroom on the main on floor for your convenience and privacy of your upstairs living. Out side you have a wood trellis that keeps you cool as you exit your home with intricate detailing that adds to the beauty of the yard. The rock water feature appears beautifully trickling down the rocks and the sound is a soothing peaceful effect relaxing you as you sit in your private, lushly landscaped yard or under your sun blocking trellis or near your 7 person Jacuzzi. Sit in your Jacuzzi as the sun sets and enjoy the beautiful features of your home and the sky until it is time to go upstairs and relax for the night. Enter your winding staircase and go up to your Master suite where you can finish the night in your over sized tub or enjoying the panoramic view through your windows in your bed room with vaulted ceilings, and over head fan or above your oval tub with dual sinks and his and her closets. Light the fireplace for a romantic setting that ends the night on a perfect note. There is lots of family area open space that can be used as an office area or another upstairs family room with 3 bedrooms surrounding it so everyone can enjoy this area and share time together. All bedrooms have panoramic mountain views and this home is a must see.
Last Agent to Sell the Property
HomeSmart Realty West License #01908948 Listed on: 09/06/2015

Last Buyer's Agent
Willey Afzali
Michael Gaddis,JD Realty Group License #01939428
Home Details
Home Type
- Single Family
Est. Annual Taxes
- $10,453
Year Built
- Built in 1999
Lot Details
- Property is Fully Fenced
- Level Lot
- Private Yard
- Property is zoned R1
Parking
- 3 Car Attached Garage
- Garage Door Opener
- Driveway
Home Design
- Contemporary Architecture
- Concrete Roof
Interior Spaces
- 3,555 Sq Ft Home
- 2-Story Property
- Fireplace
- Formal Entry
- Family Room
- Formal Dining Room
- Bonus Room
- Fire Sprinkler System
Kitchen
- Breakfast Area or Nook
- Oven or Range
- <<microwave>>
- Dishwasher
- Disposal
Bedrooms and Bathrooms
- 5 Bedrooms
- Retreat
- 3 Full Bathrooms
Laundry
- Laundry Room
- Dryer
- Washer
Pool
- Pool Equipment or Cover
Utilities
- Zoned Heating and Cooling
- Baseboard Heating
- Separate Water Meter
Listing and Financial Details
- Assessor Parcel Number 218-621-15-00
- $168 Monthly special tax assessment
Ownership History
Purchase Details
Purchase Details
Home Financials for this Owner
Home Financials are based on the most recent Mortgage that was taken out on this home.Purchase Details
Purchase Details
Home Financials for this Owner
Home Financials are based on the most recent Mortgage that was taken out on this home.Purchase Details
Home Financials for this Owner
Home Financials are based on the most recent Mortgage that was taken out on this home.Similar Homes in San Marcos, CA
Home Values in the Area
Average Home Value in this Area
Purchase History
| Date | Type | Sale Price | Title Company |
|---|---|---|---|
| Deed | -- | None Listed On Document | |
| Grant Deed | $642,500 | Equity Title San Diego | |
| Interfamily Deed Transfer | -- | None Available | |
| Interfamily Deed Transfer | -- | None Available | |
| Grant Deed | $522,000 | Southland Title | |
| Grant Deed | $374,500 | First American Title |
Mortgage History
| Date | Status | Loan Amount | Loan Type |
|---|---|---|---|
| Previous Owner | $454,000 | New Conventional | |
| Previous Owner | $70,000 | Stand Alone Second | |
| Previous Owner | $514,000 | New Conventional | |
| Previous Owner | $321,870 | Unknown | |
| Previous Owner | $322,700 | Unknown | |
| Previous Owner | $129,600 | Credit Line Revolving | |
| Previous Owner | $350,000 | Unknown | |
| Previous Owner | $355,650 | No Value Available |
Property History
| Date | Event | Price | Change | Sq Ft Price |
|---|---|---|---|---|
| 07/01/2025 07/01/25 | Pending | -- | -- | -- |
| 05/29/2025 05/29/25 | For Sale | $1,350,000 | +110.1% | $380 / Sq Ft |
| 11/13/2015 11/13/15 | Sold | $642,500 | -2.5% | $181 / Sq Ft |
| 10/29/2015 10/29/15 | Pending | -- | -- | -- |
| 09/05/2015 09/05/15 | For Sale | $659,000 | -- | $185 / Sq Ft |
Tax History Compared to Growth
Tax History
| Year | Tax Paid | Tax Assessment Tax Assessment Total Assessment is a certain percentage of the fair market value that is determined by local assessors to be the total taxable value of land and additions on the property. | Land | Improvement |
|---|---|---|---|---|
| 2024 | $10,453 | $745,668 | $233,810 | $511,858 |
| 2023 | $10,220 | $731,048 | $229,226 | $501,822 |
| 2022 | $10,142 | $716,715 | $224,732 | $491,983 |
| 2021 | $9,957 | $702,663 | $220,326 | $482,337 |
| 2020 | $9,756 | $695,459 | $218,067 | $477,392 |
| 2019 | $9,380 | $681,824 | $213,792 | $468,032 |
| 2018 | $9,335 | $668,455 | $209,600 | $458,855 |
| 2017 | $9,187 | $655,349 | $205,491 | $449,858 |
| 2016 | $9,069 | $642,500 | $201,462 | $441,038 |
| 2015 | $8,496 | $590,000 | $185,000 | $405,000 |
| 2014 | $8,459 | $590,000 | $185,000 | $405,000 |
Agents Affiliated with this Home
-
Mylene Merlo

Seller's Agent in 2025
Mylene Merlo
Mylene Merlo, Broker
(760) 637-7231
1 in this area
31 Total Sales
-
Julie Rae MacLeod

Seller Co-Listing Agent in 2025
Julie Rae MacLeod
Mylene Merlo, Broker
(503) 730-4636
69 Total Sales
-
Michelle Peters

Seller's Agent in 2015
Michelle Peters
HomeSmart Realty West
(858) 344-9009
14 Total Sales
-
W
Buyer's Agent in 2015
Willey Afzali
Michael Gaddis,JD Realty Group
Map
Source: San Diego MLS
MLS Number: 150048963
APN: 218-621-15
- 1421 Corte Clasica
- 707 Avenida Amigo
- 1762 Avenida Regina
- 1735 Avenida Regina
- 947 Lindbergh Dr
- 1616 Pegasus Way
- 751 Camino Magnifico
- 0 Esplendido Ave
- 1389 Avenida Azul
- 780 Camino Magnifico
- 874 Via la Venta
- 908 Hydra Ct
- 823 Via la Venta
- 929 Woodhaven Rd
- 941 Lindbergh Dr
- 916 Lindbergh Dr
- 1682 Saddlehorn Dr
- 1254 Avenida Amistad
- 858 Via Barquero
- 951 Visalia Place






