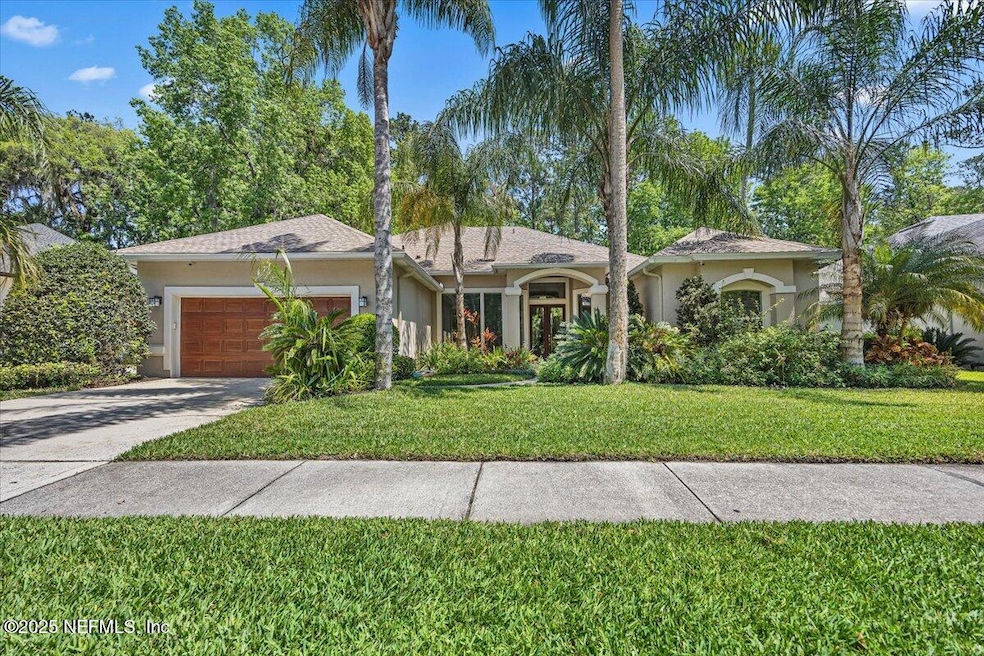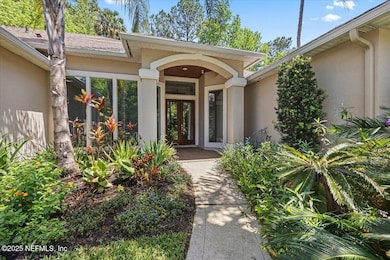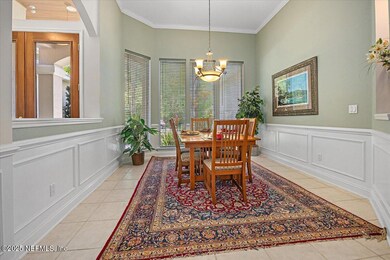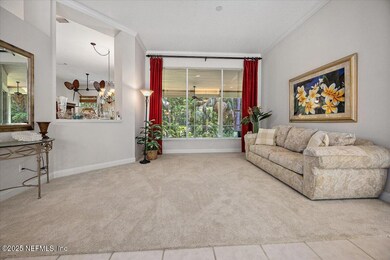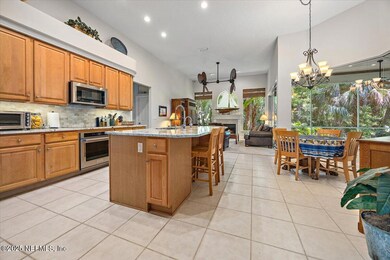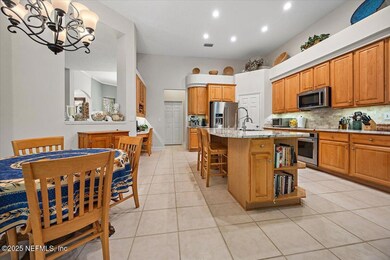760 Mill Stream Rd Ponte Vedra Beach, FL 32082
Estimated payment $5,868/month
Highlights
- Views of Preserve
- Open Floorplan
- Vaulted Ceiling
- Ocean Palms Elementary School Rated A
- Wooded Lot
- Traditional Architecture
About This Home
New price & new INCENTIVE!!! Sellers offering up to $10,000 to buyers at closing upon acceptable offer (at sellers' sole discretion)! Discover a home you'll fall in love with! This stunning 5-bedroom, 4-bathroom residence is perfectly situated w/ a scenic preserve both in the backyard & across the street. On the first floor, enjoy the spacious primary bedroom w/ sliding doors leading to the covered lanai, alongside a nearby ensuite guest room. The layout also includes a formal living & dining area, a generous sized kitchen w/ views of the family room featuring vaulted ceilings & a cozy gas fireplace, two additional bedrooms sharing a bathroom, & a large laundry room w/ a sink & ample storage. Upstairs, find a versatile bonus room/bedroom w/ its own ensuite bathroom.
Noteworthy recent updates elevate this home, including upgraded granite countertops throughout, a remodeled guest bathroom, a massive kitchen island w/ a new sink, faucet, & instant hot water, newer KitchenAid appliances two newer HVAC systems, a heat pump water heater, & a private oversized lanai w/ intricate ceiling detailing. Additional features include brand-new carpet, solid pine wood flooring on the stairs & upstairs bedroom, walk-in attic space, & more. This home is as functional as it is fabulous-don't miss out!
Located in the sought-after St. Johns County w/ top-rated schools, incredible beaches, shopping, dining, & more nearby. Odoms Mill offers great amenities, including a community pool, playground, basketball courts, & a convenient path to the elementary & middle schools, as well as a nearby YMCA.
Ask about Preferred Membership Initiation Fee pricing for Ponte Vedra Inn & Club and The Lodge & Club, available exclusively through Ponte Vedra Club Realty.
Home Details
Home Type
- Single Family
Est. Annual Taxes
- $4,623
Year Built
- Built in 1999 | Remodeled
Lot Details
- 9,148 Sq Ft Lot
- Wooded Lot
HOA Fees
- $101 Monthly HOA Fees
Parking
- 2 Car Garage
Home Design
- Traditional Architecture
- Shingle Roof
- Stucco
Interior Spaces
- 3,114 Sq Ft Home
- 2-Story Property
- Open Floorplan
- Vaulted Ceiling
- Ceiling Fan
- Gas Fireplace
- Entrance Foyer
- Screened Porch
- Views of Preserve
Kitchen
- Eat-In Kitchen
- Breakfast Bar
- Convection Oven
- Induction Cooktop
- Microwave
- Dishwasher
- Kitchen Island
- Disposal
Flooring
- Wood
- Carpet
- Tile
Bedrooms and Bathrooms
- 5 Bedrooms
- Split Bedroom Floorplan
- Dual Closets
- Walk-In Closet
- 4 Full Bathrooms
- Bathtub With Separate Shower Stall
Laundry
- Laundry Room
- Dryer
- Washer
Schools
- Ocean Palms Elementary School
- Alice B. Landrum Middle School
- Ponte Vedra High School
Utilities
- Central Air
- Heat Pump System
Listing and Financial Details
- Assessor Parcel Number 0684422050
Community Details
Overview
- Odoms Mill Subdivision
Recreation
- Community Basketball Court
- Community Playground
Map
Home Values in the Area
Average Home Value in this Area
Tax History
| Year | Tax Paid | Tax Assessment Tax Assessment Total Assessment is a certain percentage of the fair market value that is determined by local assessors to be the total taxable value of land and additions on the property. | Land | Improvement |
|---|---|---|---|---|
| 2025 | $4,534 | $399,087 | -- | -- |
| 2024 | $4,534 | $387,840 | -- | -- |
| 2023 | $4,534 | $376,544 | $0 | $0 |
| 2022 | $4,412 | $365,577 | $0 | $0 |
| 2021 | $4,388 | $354,929 | $0 | $0 |
| 2020 | $4,373 | $350,029 | $0 | $0 |
| 2019 | $4,461 | $342,159 | $0 | $0 |
| 2018 | $4,415 | $335,779 | $0 | $0 |
| 2017 | $4,401 | $328,873 | $0 | $0 |
| 2016 | $4,404 | $331,772 | $0 | $0 |
| 2015 | $4,471 | $329,466 | $0 | $0 |
| 2014 | $4,489 | $326,851 | $0 | $0 |
Property History
| Date | Event | Price | Change | Sq Ft Price |
|---|---|---|---|---|
| 08/23/2025 08/23/25 | Price Changed | $1,010,000 | -1.5% | $324 / Sq Ft |
| 06/25/2025 06/25/25 | Price Changed | $1,025,000 | -5.1% | $329 / Sq Ft |
| 04/15/2025 04/15/25 | For Sale | $1,080,000 | -- | $347 / Sq Ft |
Purchase History
| Date | Type | Sale Price | Title Company |
|---|---|---|---|
| Interfamily Deed Transfer | -- | Attorney | |
| Interfamily Deed Transfer | -- | Attorney | |
| Interfamily Deed Transfer | -- | None Available | |
| Interfamily Deed Transfer | -- | Coastal Title Agency Inc | |
| Interfamily Deed Transfer | -- | -- | |
| Interfamily Deed Transfer | -- | -- |
Mortgage History
| Date | Status | Loan Amount | Loan Type |
|---|---|---|---|
| Closed | $560,000 | New Conventional | |
| Closed | $270,000 | Adjustable Rate Mortgage/ARM | |
| Closed | $328,000 | New Conventional | |
| Closed | $26,000 | Credit Line Revolving | |
| Closed | $330,000 | New Conventional | |
| Closed | $64,000 | Credit Line Revolving | |
| Closed | $196,000 | New Conventional | |
| Closed | $25,000 | Credit Line Revolving | |
| Closed | $28,000 | No Value Available |
Source: realMLS (Northeast Florida Multiple Listing Service)
MLS Number: 2081794
APN: 068442-2050
- 784 Mill Stream Rd
- 108 Mill Cove Ln
- 433 Big Tree Rd
- 400 Big Tree Rd
- 105 Middleton Place
- 365 S Roscoe Blvd
- 141 S Roscoe Blvd
- 264 Clearwater Dr
- 164 Plantation Cir S
- 0 S Roscoe Blvd Unit 2073128
- 532 Honey Locust Ln
- 195 S Roscoe Blvd
- 125 Sawbill Palm Dr
- 95 Walter Way
- 112 Sawbill Palm Dr
- 67 Walter Way
- 35 Walter Way
- 137 Walter Way
- 123 Walter Way
- 232 Laurel Ln
- 701 Lake Stone Cir
- 340 S Mill View Way
- 452 Quail Vista Dr
- 203 Canal Blvd
- 128 Summer Tree Ct
- 168 Patrick Mill Cir
- 10 Little Bay Harbor Dr
- 53 S Nine Dr
- 202 Galleon Dr
- 106 Willow Pond Ln
- 183 Sea Hammock Way
- 178 Sea Hammock Way
- 169 Sea Hammock Way
- 9942 Sawgrass Dr E
- 280 Deer Run Dr S
- 150A Roscoe Blvd N
- 667 Summer Place
- 662 Summer Place
- 142 Jackrabbit Trail
- 160 Veracruz Dr Unit 416
