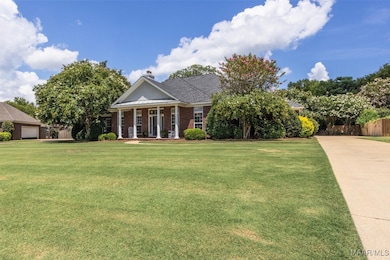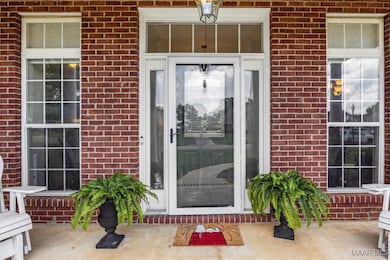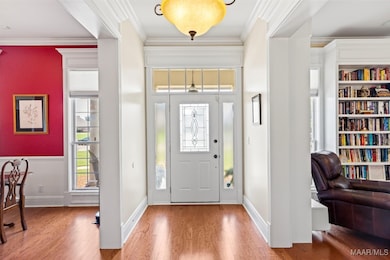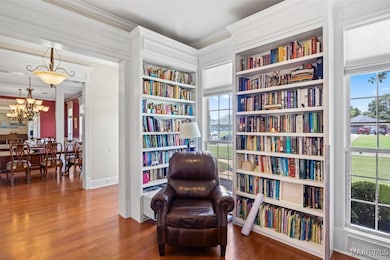
760 Winding Wood Dr Wetumpka, AL 36093
Estimated payment $2,979/month
Highlights
- In Ground Pool
- Mature Trees
- Wood Flooring
- Redland Elementary School Rated A-
- Multiple Fireplaces
- Attic
About This Home
Impressive 4 bedroom, 4 bath ONE-LEVEL home built by custom home builder Kenny Hayes! Quality construction at every turn - high ceilings with stunning crown & chair rail molding throughout! Designed with a thoughtful split floor plan, the spacious primary suite & guest suite are tucked away on one side of the home, while two additional guest suites are situated on the opposite side. The primary suite features a gas fireplace & a bath with double vanities, a garden tub, separate tiled shower & two walk-in closets. A remodeled guest bath showcases a stunning walk-in shower with Carrara marble flooring. A welcoming front porch opens to a wide foyer flanked by a formal dining room & a dedicated study, complete with custom built-ins & desk space—perfect for working from home.The family room offers a second gas fireplace with ceramic gas logs & a convenient push-button start. It seamlessly connects to the open-concept kitchen, breakfast area & gathering room. The chef’s kitchen offers granite countertops, a large center island, breakfast bar, pantry with custom shelving, stainless appliances & cabinets with under-cabinet lighting. Outside is an entertainer’s paradise! Enjoy the large screened-in porch with dual ceiling fans, an extended patio area & a sparkling saltwater pool with a new liner, Bluetooth-enabled pool equipment, and remote monitoring for convenience. The beautifully landscaped yard is fully fenced and includes a sandy play area for kids. Additional highlights include- Oversized 2-car garage with floored attic and mini-split HVAC for climate control - attic is insulated & partially finished with two rooms (currently used for storage but easily convertible to a bonus room or playroom), New architectural roof in 2022, Upgraded attic insulation, 19 new windows installed in 2025 and more! This home offers exceptional space, style, and modern convenience—inside and out. Don’t miss the opportunity to make it yours. Schedule your private showing today!
Home Details
Home Type
- Single Family
Est. Annual Taxes
- $1,080
Year Built
- Built in 2000
Lot Details
- 0.6 Acre Lot
- Lot Dimensions are 75 x 268
- Property is Fully Fenced
- Level Lot
- Sprinkler System
- Mature Trees
HOA Fees
- Property has a Home Owners Association
Parking
- 2 Car Attached Garage
- Garage Door Opener
Home Design
- Brick Exterior Construction
- Slab Foundation
Interior Spaces
- 3,576 Sq Ft Home
- 1-Story Property
- Tray Ceiling
- High Ceiling
- Multiple Fireplaces
- Gas Log Fireplace
- Double Pane Windows
- Plantation Shutters
- Insulated Doors
- Storage
- Washer and Dryer Hookup
- Attic
Kitchen
- Breakfast Bar
- Double Oven
- Electric Oven
- Electric Cooktop
- Microwave
- Dishwasher
- Kitchen Island
- Disposal
Flooring
- Wood
- Carpet
- Tile
Bedrooms and Bathrooms
- 4 Bedrooms
- Linen Closet
- 4 Full Bathrooms
- Double Vanity
- Garden Bath
- Separate Shower
Home Security
- Home Security System
- Fire and Smoke Detector
Eco-Friendly Details
- Energy-Efficient Windows
- Energy-Efficient Doors
Pool
- In Ground Pool
- Saltwater Pool
- Pool Equipment Stays
Outdoor Features
- Covered patio or porch
- Outdoor Storage
Location
- City Lot
Schools
- Redland Elementary School
- Wetumpka Middle School
- Wetumpka High School
Utilities
- Cooling Available
- Heat Pump System
- Multiple Water Heaters
- Electric Water Heater
Community Details
- Wildwood Subdivision
Listing and Financial Details
- Assessor Parcel Number 24-02-09-0-002-027000-0
Map
Home Values in the Area
Average Home Value in this Area
Tax History
| Year | Tax Paid | Tax Assessment Tax Assessment Total Assessment is a certain percentage of the fair market value that is determined by local assessors to be the total taxable value of land and additions on the property. | Land | Improvement |
|---|---|---|---|---|
| 2024 | $1,080 | $42,900 | $0 | $0 |
| 2023 | $1,080 | $433,750 | $45,000 | $388,750 |
| 2022 | $797 | $33,587 | $4,500 | $29,087 |
| 2021 | $806 | $33,937 | $4,500 | $29,437 |
| 2020 | $815 | $34,297 | $4,500 | $29,797 |
| 2019 | $824 | $34,657 | $4,500 | $30,157 |
| 2018 | $803 | $33,833 | $4,500 | $29,333 |
| 2017 | $803 | $33,840 | $4,501 | $29,339 |
| 2016 | $853 | $33,833 | $4,500 | $29,333 |
| 2014 | $888 | $352,110 | $45,000 | $307,110 |
Property History
| Date | Event | Price | Change | Sq Ft Price |
|---|---|---|---|---|
| 07/14/2025 07/14/25 | For Sale | $518,000 | +59.4% | $145 / Sq Ft |
| 09/13/2013 09/13/13 | Sold | $325,000 | -10.3% | $92 / Sq Ft |
| 08/27/2013 08/27/13 | Pending | -- | -- | -- |
| 06/10/2013 06/10/13 | For Sale | $362,500 | -- | $103 / Sq Ft |
Purchase History
| Date | Type | Sale Price | Title Company |
|---|---|---|---|
| Warranty Deed | -- | -- |
Similar Homes in Wetumpka, AL
Source: Montgomery Area Association of REALTORS®
MLS Number: 578047
APN: 24-02-09-0-002-027000-0
- 506 Winding Wood Dr
- 378 Winding Wood Dr
- 79 Birchwood Ln
- 240 Winding Wood Dr
- 393 River Ridge Rd
- 125 Greenfield Place
- 76 Willow Springs Rd
- 14 Azaleawood Dr
- 311 Alston Dr
- 235 Midland Dr
- 78 Hillston Dr
- 65 Plantation Rd
- 654 Old Jasmine Hill Rd
- 3748 Jasmine Hill Rd
- 194 Westcott Dr
- 10 Westcott Dr
- 6 Village Knoll
- 329 Stonegate Trail
- LOT 11 Busch Hill Dr
- 204 Village Way
- 3446 Blue Ridge Cir
- 3442 Blue Ridge Cir
- 975 Eastern Oaks Dr
- 932 Eastern Oaks Dr
- 6404 Deerwood Place
- 6355 Sandy Ridge Curve
- 5601 Sweet Meadow Dr
- 364 Southern Hills Dr
- 5725 Bangor Ct
- 5755 Roxboro Dr
- 425 N Burbank Dr
- 6261 Lycoming Rd Unit ID1043833P
- 511 Mansion St Unit 501
- 135 Hambleton Rd
- 564 Glade Park Loop Unit ID1043856P
- 6121 Boardwalk Blvd
- 911 W Tuskeena St
- 817 Williamson Rd
- 713 Maryethel Dr
- 6242 Bell Gables






